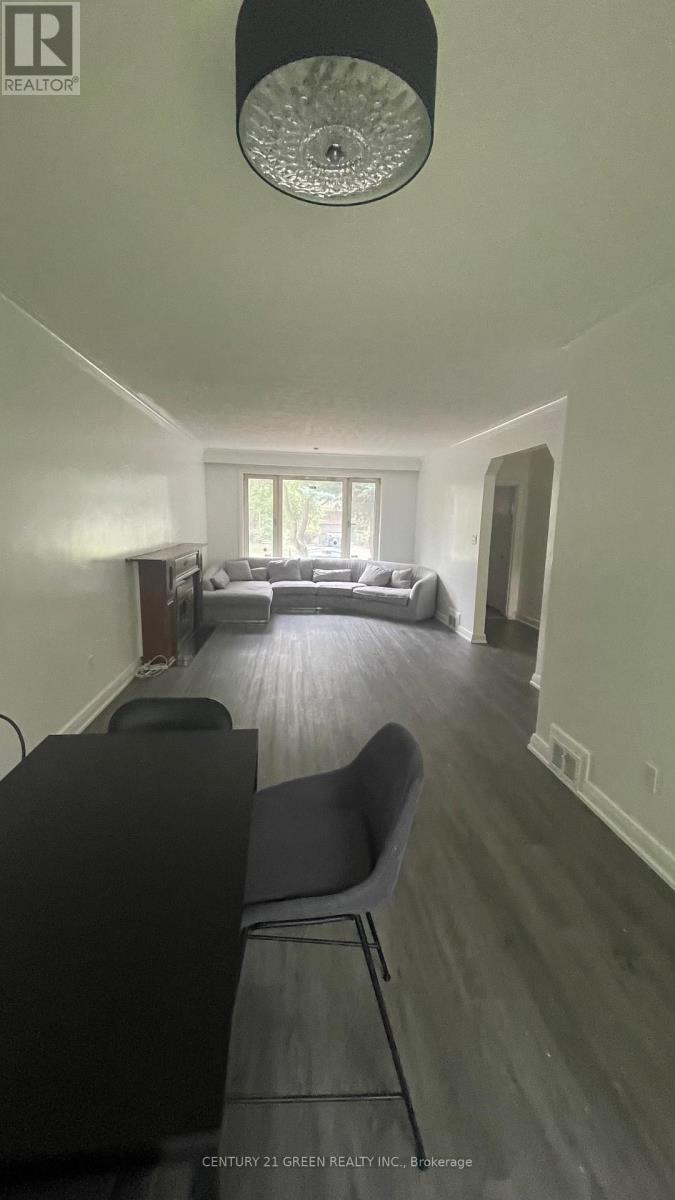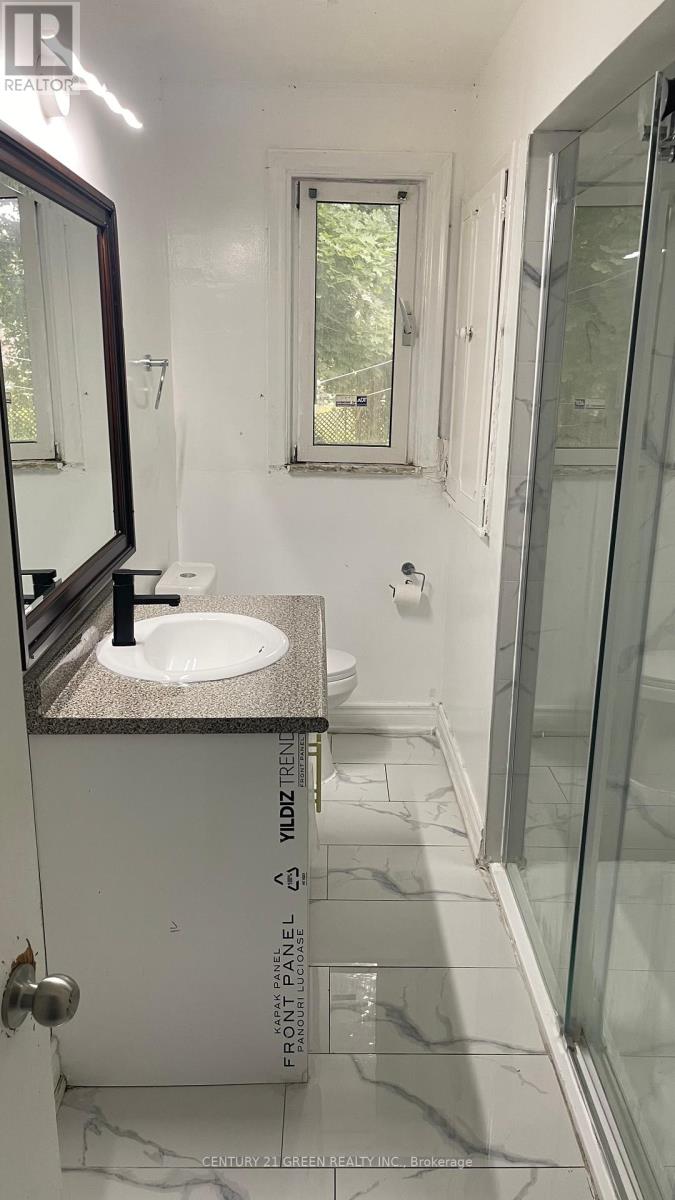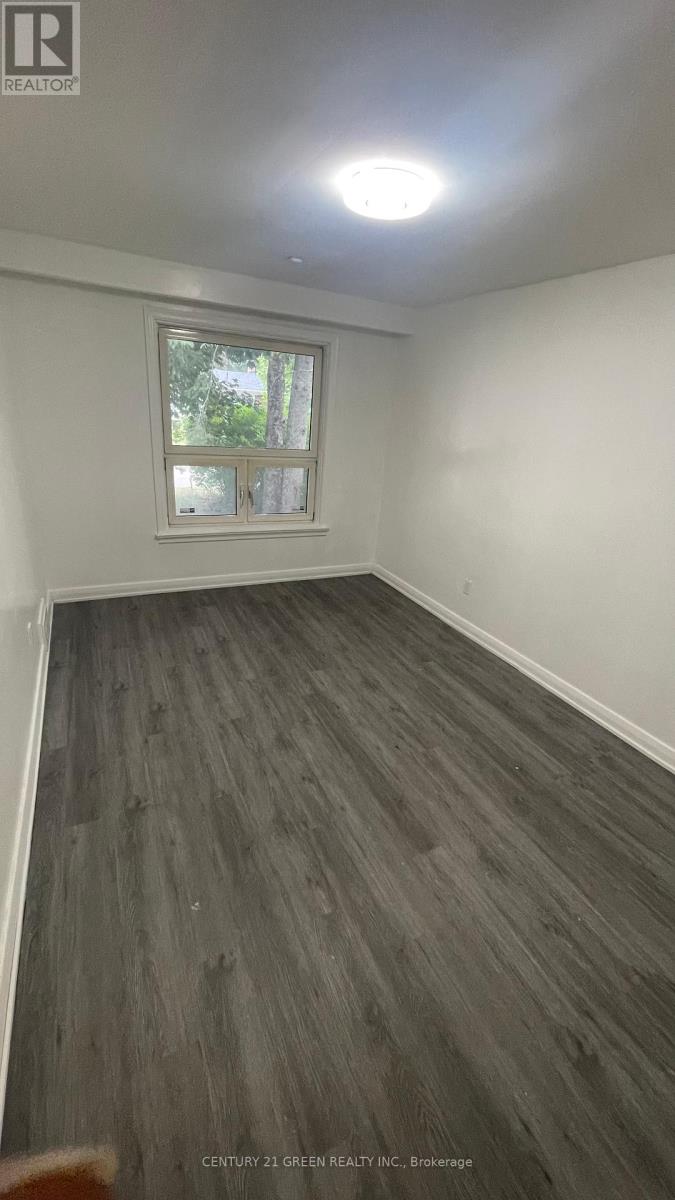6 Bedroom
2 Bathroom
Bungalow
Fireplace
Central Air Conditioning
Forced Air
$999,900
Welcome to 19 Shirley Crescent! Recently Renovated New Kitchens and updated washroom. New flooring. Excellent Investment Property to hold for rental income. Surrounded by the new developments in the area. (id:34792)
Property Details
|
MLS® Number
|
E9382359 |
|
Property Type
|
Single Family |
|
Community Name
|
Scarborough Village |
|
Parking Space Total
|
4 |
Building
|
Bathroom Total
|
2 |
|
Bedrooms Above Ground
|
3 |
|
Bedrooms Below Ground
|
3 |
|
Bedrooms Total
|
6 |
|
Appliances
|
Dryer, Refrigerator, Stove, Washer |
|
Architectural Style
|
Bungalow |
|
Basement Features
|
Apartment In Basement |
|
Basement Type
|
N/a |
|
Construction Style Attachment
|
Detached |
|
Cooling Type
|
Central Air Conditioning |
|
Exterior Finish
|
Brick |
|
Fireplace Present
|
Yes |
|
Fireplace Total
|
1 |
|
Heating Fuel
|
Natural Gas |
|
Heating Type
|
Forced Air |
|
Stories Total
|
1 |
|
Type
|
House |
|
Utility Water
|
Municipal Water |
Parking
Land
|
Acreage
|
No |
|
Sewer
|
Sanitary Sewer |
|
Size Depth
|
140 Ft |
|
Size Frontage
|
60 Ft |
|
Size Irregular
|
60 X 140 Ft |
|
Size Total Text
|
60 X 140 Ft |
|
Zoning Description
|
Residential |
Rooms
| Level |
Type |
Length |
Width |
Dimensions |
|
Main Level |
Living Room |
5.54 m |
3.57 m |
5.54 m x 3.57 m |
|
Main Level |
Dining Room |
3.91 m |
2.63 m |
3.91 m x 2.63 m |
|
Main Level |
Kitchen |
3.74 m |
2.53 m |
3.74 m x 2.53 m |
|
Main Level |
Primary Bedroom |
4.49 m |
3.22 m |
4.49 m x 3.22 m |
|
Main Level |
Bedroom 2 |
3.63 m |
3.36 m |
3.63 m x 3.36 m |
|
Main Level |
Bedroom 3 |
3.22 m |
3 m |
3.22 m x 3 m |
Utilities
|
Cable
|
Installed |
|
Sewer
|
Installed |
https://www.realtor.ca/real-estate/27504167/19-shirley-crescent-toronto-scarborough-village-scarborough-village



















