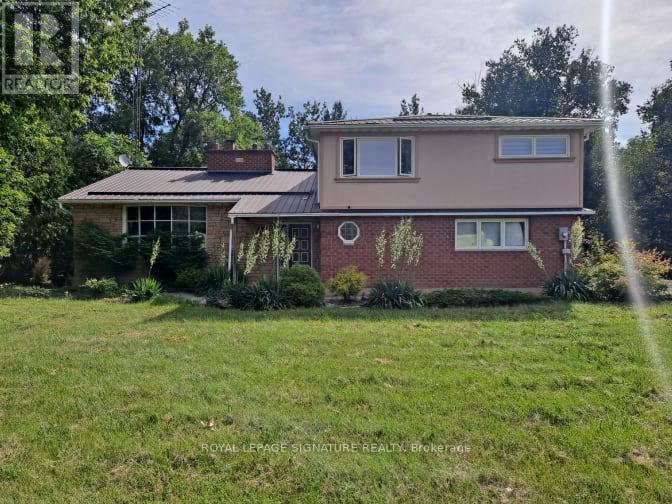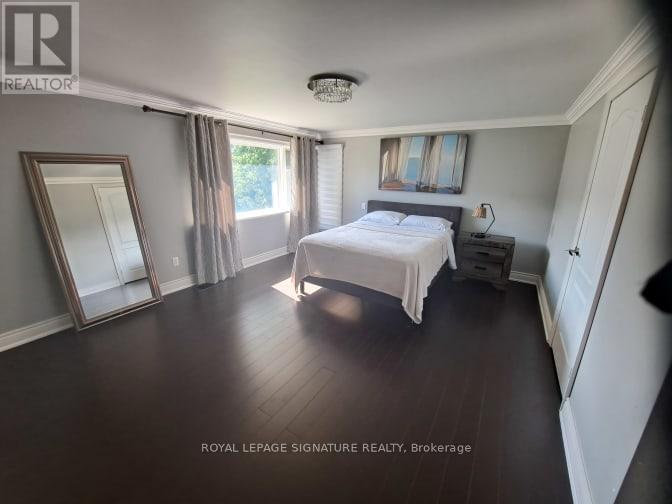4 Bedroom
3 Bathroom
Central Air Conditioning
Forced Air
$3,500 Monthly
Luxury Living Awaits! Enjoy this executive main & upper level unit for lease on a quiet residential street at Coronation Ave & HWY 7. Prime location nestled within estate homes - this one wont last long! Main floor features spacious living room, formal dining room, updated kitchen with stainless steel appliances & granite countertops. Walk upstairs to 4 bedrooms including an owners suite with private 5PC bath. The other bedrooms share a 4PC washroom and overlook the expansive backyard. Surrounded by mature trees - this home is perfect for families. Located close to schools, transit, and entertainment. Don't miss out on this incredible opportunity schedule a viewing today! Utilities to be split 65%. 2 car parking included. **** EXTRAS **** Utilities to be split 65%. 2 car parking included. (id:34792)
Property Details
|
MLS® Number
|
E9365957 |
|
Property Type
|
Single Family |
|
Community Name
|
Rural Whitby |
|
Parking Space Total
|
2 |
Building
|
Bathroom Total
|
3 |
|
Bedrooms Above Ground
|
4 |
|
Bedrooms Total
|
4 |
|
Appliances
|
Dishwasher, Dryer, Refrigerator, Stove, Washer |
|
Basement Development
|
Finished |
|
Basement Features
|
Apartment In Basement |
|
Basement Type
|
N/a (finished) |
|
Construction Style Attachment
|
Detached |
|
Construction Style Split Level
|
Sidesplit |
|
Cooling Type
|
Central Air Conditioning |
|
Exterior Finish
|
Aluminum Siding, Brick |
|
Flooring Type
|
Hardwood, Laminate |
|
Foundation Type
|
Unknown |
|
Half Bath Total
|
1 |
|
Heating Fuel
|
Natural Gas |
|
Heating Type
|
Forced Air |
|
Type
|
House |
Parking
Land
|
Acreage
|
No |
|
Sewer
|
Septic System |
|
Size Depth
|
352 Ft ,2 In |
|
Size Frontage
|
114 Ft ,9 In |
|
Size Irregular
|
114.83 X 352.2 Ft |
|
Size Total Text
|
114.83 X 352.2 Ft |
Rooms
| Level |
Type |
Length |
Width |
Dimensions |
|
Main Level |
Living Room |
6 m |
4.2 m |
6 m x 4.2 m |
|
Main Level |
Dining Room |
4.4 m |
2.7 m |
4.4 m x 2.7 m |
|
Main Level |
Kitchen |
5.6 m |
3.9 m |
5.6 m x 3.9 m |
|
Upper Level |
Primary Bedroom |
4.8 m |
3.9 m |
4.8 m x 3.9 m |
|
Upper Level |
Bedroom 2 |
4 m |
3.2 m |
4 m x 3.2 m |
|
Upper Level |
Bedroom 3 |
4 m |
3 m |
4 m x 3 m |
|
Upper Level |
Bedroom 4 |
3.2 m |
2.1 m |
3.2 m x 2.1 m |
https://www.realtor.ca/real-estate/27461652/19-shepherd-road-whitby-rural-whitby















