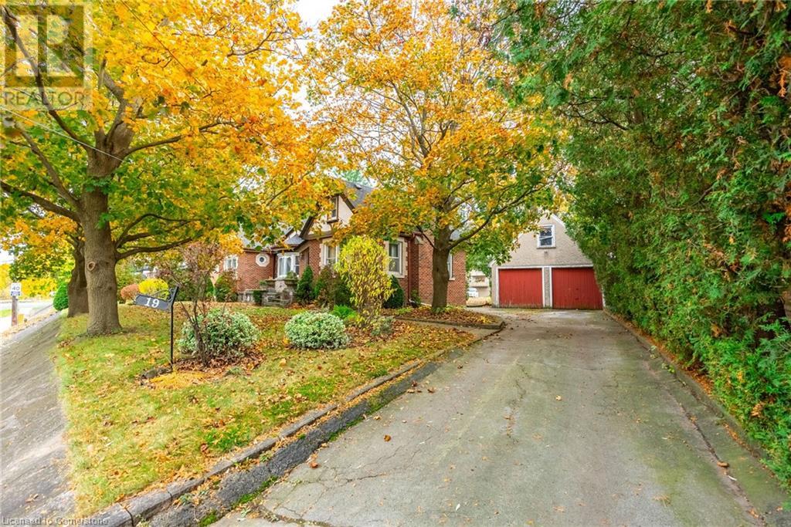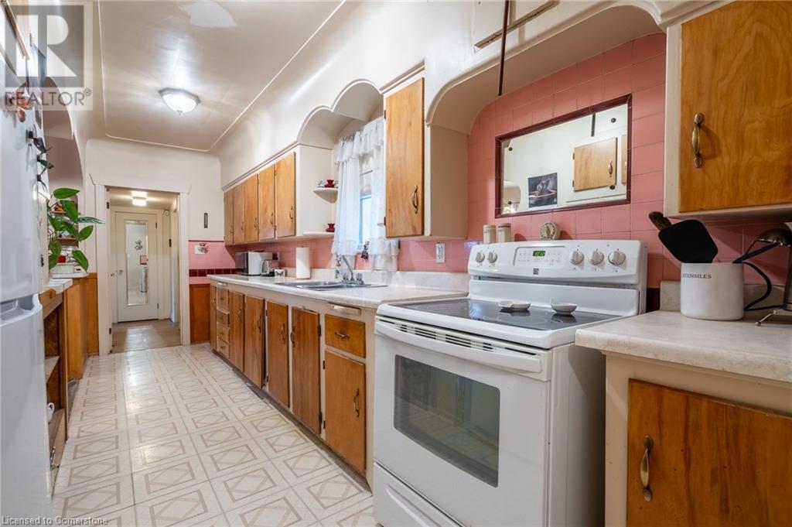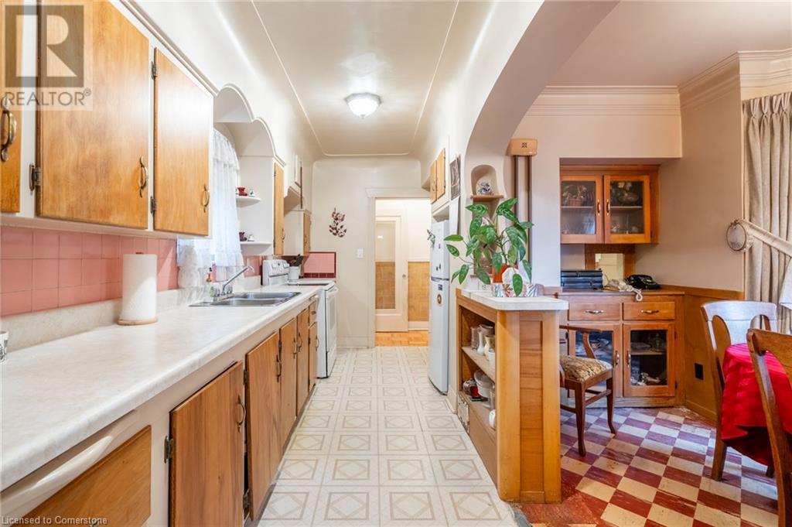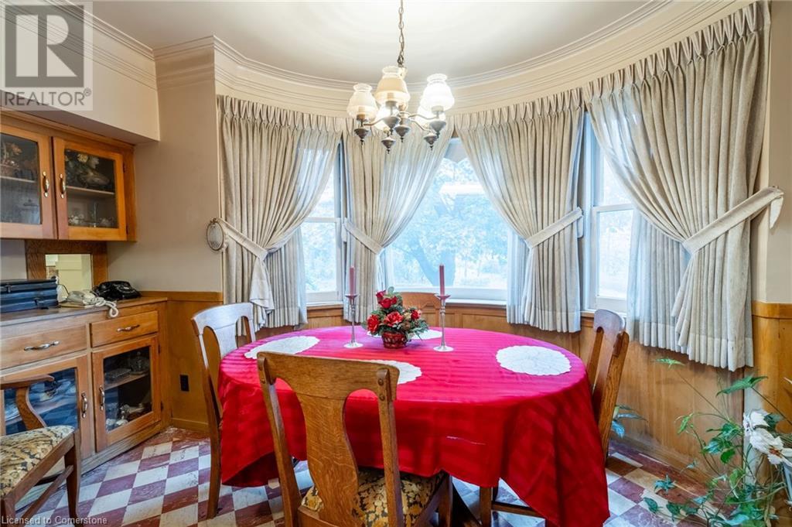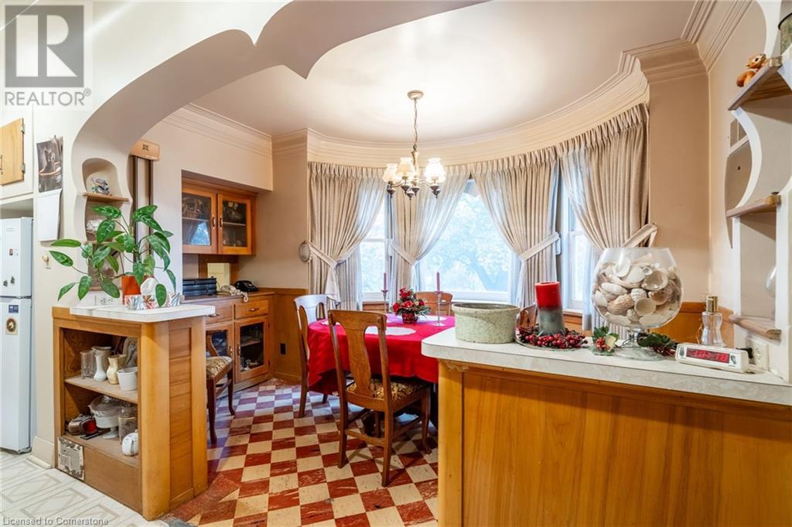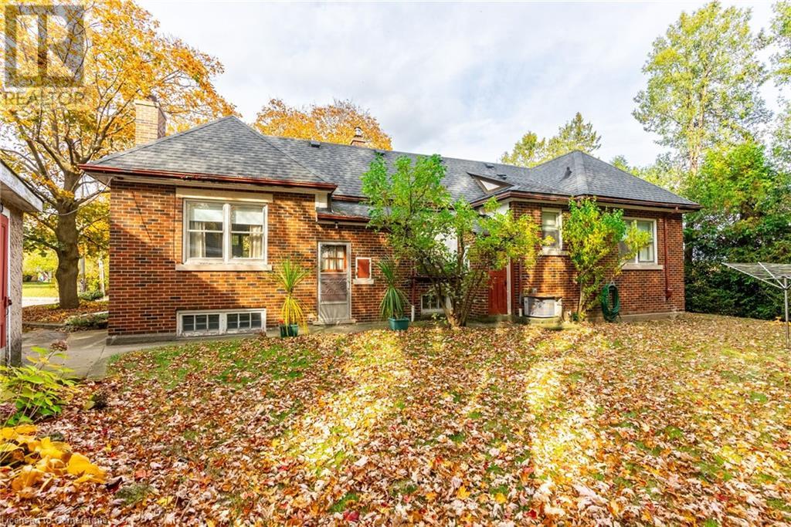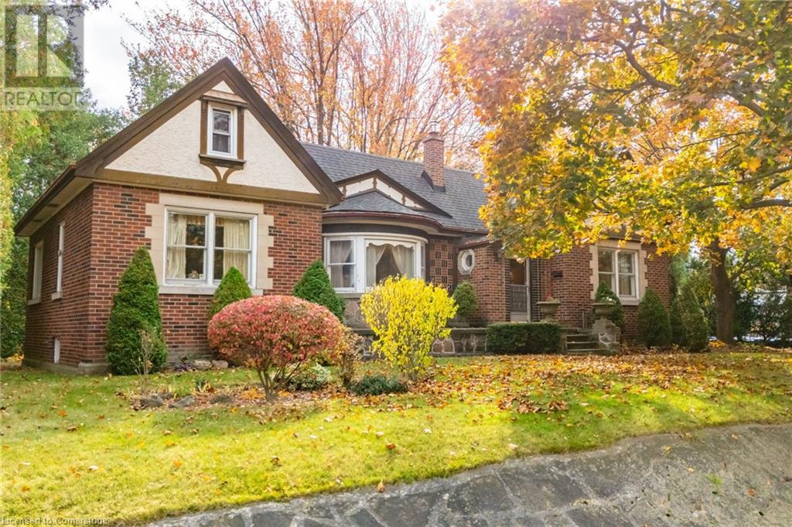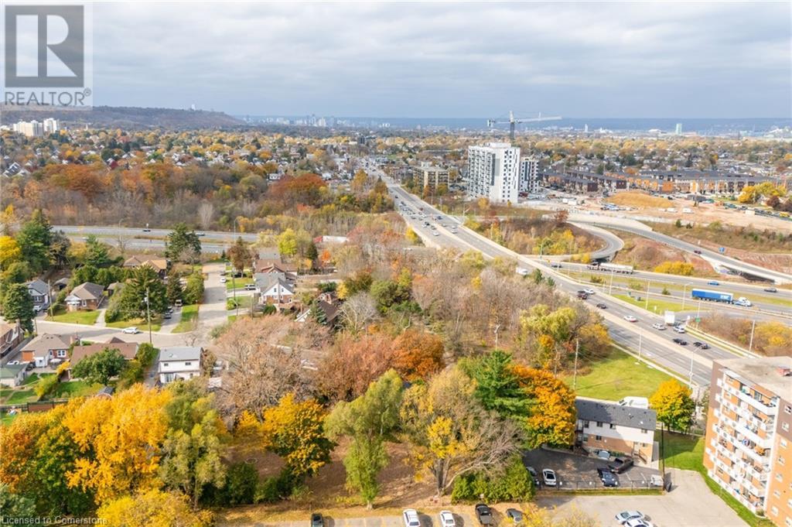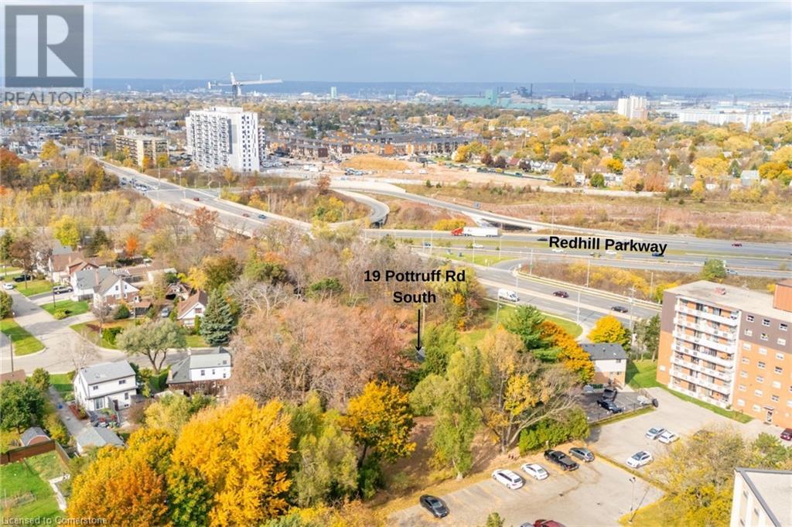2 Bedroom
1 Bathroom
1493.93 sqft
Bungalow
Central Air Conditioning
Forced Air
Landscaped
$799,900
Attention developers and builders! Discover a .41-acre dream lot at 19 Pottruff Rd S, featuring 140 ft of frontage and a 1949 farmhouse filled with character and original touches. This spacious property includes a 2-car detached garage, offering added convenience and privacy. With its large lot, prime development potential, and classic charm, this property invites endless possibilities for a custom home or expansion. A rare opportunity to build or renovate in a desirable location—don’t miss it! Contact Listing Agent for more information on future zoning change. (id:34792)
Property Details
|
MLS® Number
|
40673740 |
|
Property Type
|
Single Family |
|
Parking Space Total
|
8 |
Building
|
Bathroom Total
|
1 |
|
Bedrooms Above Ground
|
2 |
|
Bedrooms Total
|
2 |
|
Appliances
|
Dryer, Refrigerator, Stove, Washer |
|
Architectural Style
|
Bungalow |
|
Basement Development
|
Partially Finished |
|
Basement Type
|
Partial (partially Finished) |
|
Construction Style Attachment
|
Detached |
|
Cooling Type
|
Central Air Conditioning |
|
Exterior Finish
|
Brick |
|
Heating Type
|
Forced Air |
|
Stories Total
|
1 |
|
Size Interior
|
1493.93 Sqft |
|
Type
|
House |
|
Utility Water
|
Municipal Water |
Parking
Land
|
Access Type
|
Road Access, Highway Access |
|
Acreage
|
No |
|
Landscape Features
|
Landscaped |
|
Sewer
|
Municipal Sewage System |
|
Size Depth
|
178 Ft |
|
Size Frontage
|
141 Ft |
|
Size Total Text
|
Under 1/2 Acre |
|
Zoning Description
|
B-1 |
Rooms
| Level |
Type |
Length |
Width |
Dimensions |
|
Second Level |
Attic |
|
|
26'7'' x 12'7'' |
|
Second Level |
Attic |
|
|
22'3'' x 36'7'' |
|
Main Level |
4pc Bathroom |
|
|
Measurements not available |
|
Main Level |
Dining Room |
|
|
7'9'' x 13'10'' |
|
Main Level |
Bedroom |
|
|
10'0'' x 12'8'' |
|
Main Level |
Primary Bedroom |
|
|
12'4'' x 12'8'' |
|
Main Level |
Kitchen |
|
|
8'3'' x 18'5'' |
|
Main Level |
Living Room |
|
|
22'1'' x 12'7'' |
https://www.realtor.ca/real-estate/27618103/19-pottruff-road-s-hamilton





