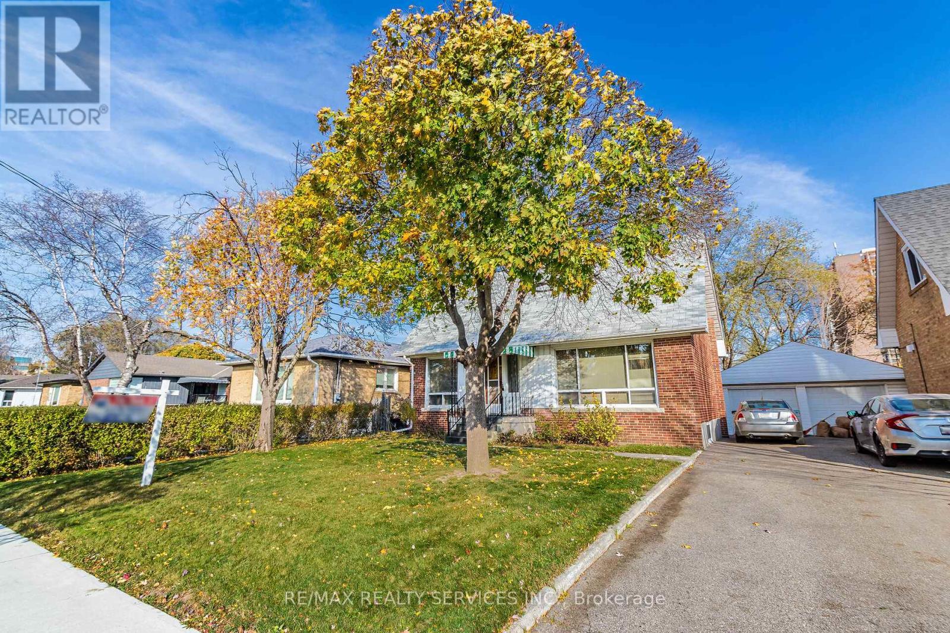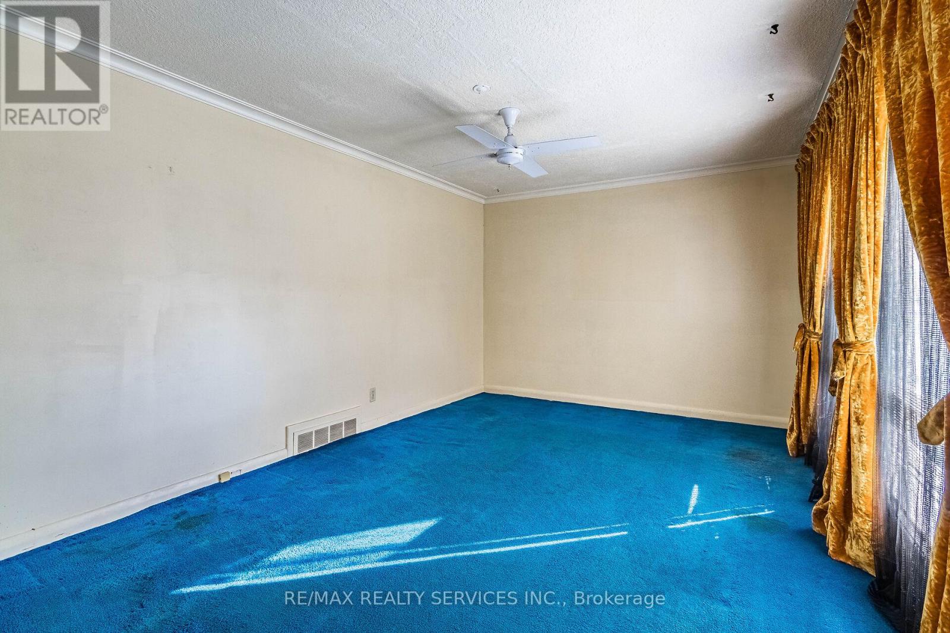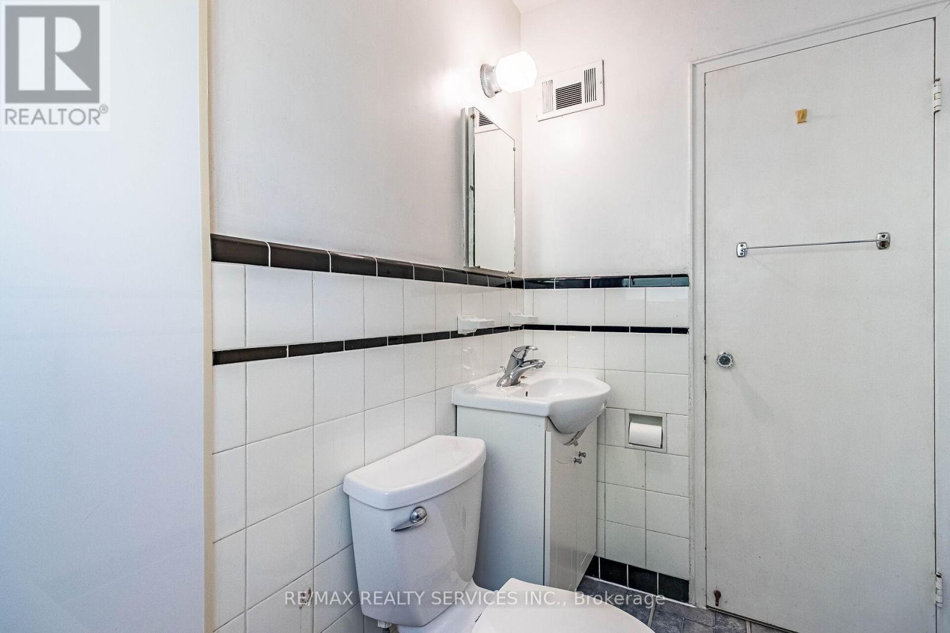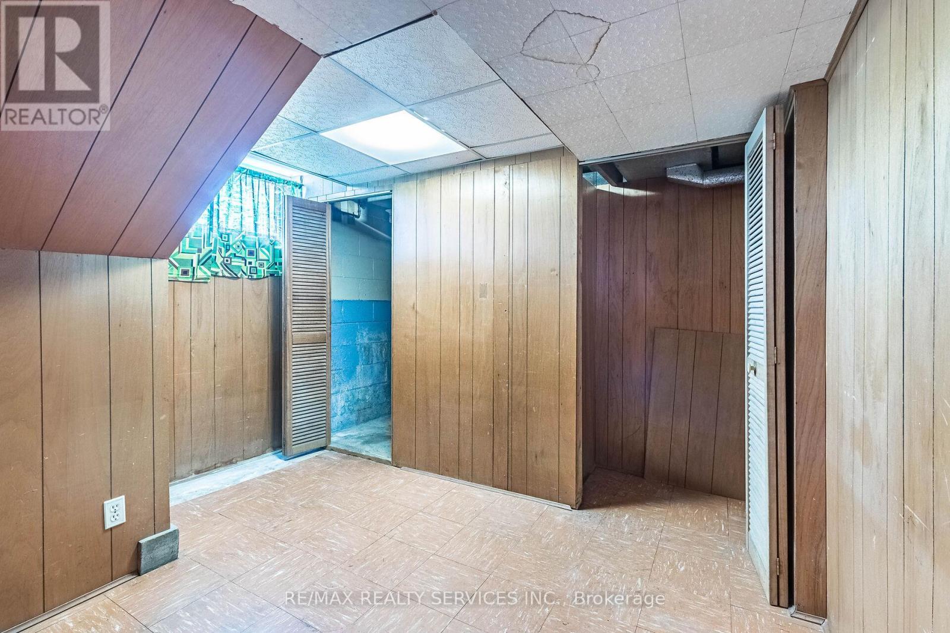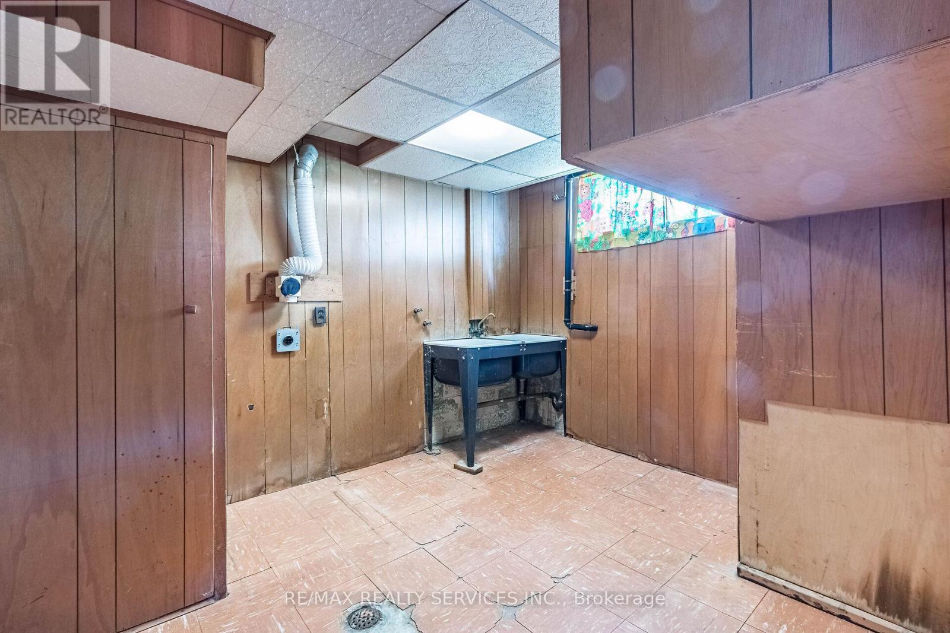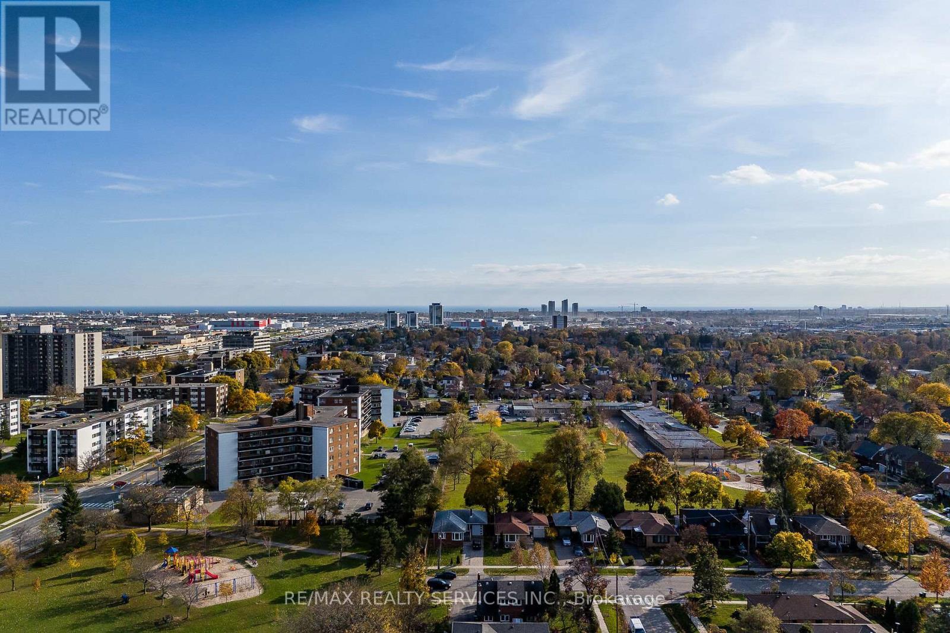3 Bedroom
2 Bathroom
Forced Air
$998,800
Great location easy access to highways, walk to West Mall, Kipling Subway & schools. Detached home built in 1955, Quiet street, large lot backing onto park, playground, pool , outdoor skating, tennis courts. Detached home 1 1/2 Storey, formal living room, separate dining room, 3 spacious bedrooms, one bedroom located on main level, 2 bedrooms on second level. Huge Rec Room with dry bar, 200 amp service, hot water tank owned. Family has lived here for over 40 years, great family neighbourhood, 4 piece bath on main level also 4 piece bath on second level. Great home, excellent location, may need little updating, quick closing possible - sold as is. (id:34792)
Property Details
|
MLS® Number
|
W10409671 |
|
Property Type
|
Single Family |
|
Community Name
|
Etobicoke West Mall |
|
Parking Space Total
|
5 |
Building
|
Bathroom Total
|
2 |
|
Bedrooms Above Ground
|
3 |
|
Bedrooms Total
|
3 |
|
Basement Development
|
Partially Finished |
|
Basement Type
|
N/a (partially Finished) |
|
Construction Style Attachment
|
Detached |
|
Exterior Finish
|
Brick |
|
Foundation Type
|
Block |
|
Heating Fuel
|
Electric |
|
Heating Type
|
Forced Air |
|
Stories Total
|
2 |
|
Type
|
House |
|
Utility Water
|
Municipal Water |
Land
|
Acreage
|
No |
|
Sewer
|
Sanitary Sewer |
|
Size Depth
|
106 Ft ,6 In |
|
Size Frontage
|
49 Ft ,9 In |
|
Size Irregular
|
49.81 X 106.51 Ft |
|
Size Total Text
|
49.81 X 106.51 Ft |
Rooms
| Level |
Type |
Length |
Width |
Dimensions |
|
Lower Level |
Recreational, Games Room |
9.77 m |
3.58 m |
9.77 m x 3.58 m |
|
Main Level |
Living Room |
4.93 m |
3.47 m |
4.93 m x 3.47 m |
|
Main Level |
Dining Room |
3.35 m |
2.97 m |
3.35 m x 2.97 m |
|
Main Level |
Kitchen |
3.25 m |
2.87 m |
3.25 m x 2.87 m |
|
Main Level |
Primary Bedroom |
3.27 m |
3.04 m |
3.27 m x 3.04 m |
|
Upper Level |
Bedroom 2 |
3.47 m |
3.93 m |
3.47 m x 3.93 m |
|
Upper Level |
Bedroom 3 |
4.39 m |
|
4.39 m x Measurements not available |
https://www.realtor.ca/real-estate/27621889/19-mulgrove-drive-toronto-etobicoke-west-mall-etobicoke-west-mall



