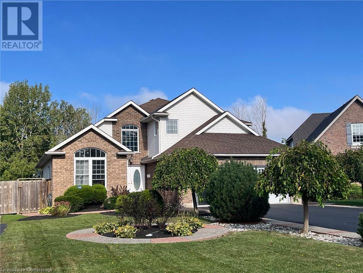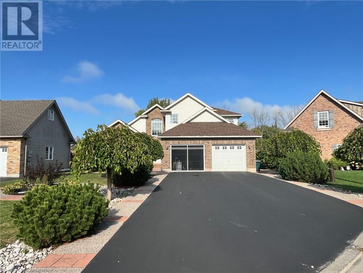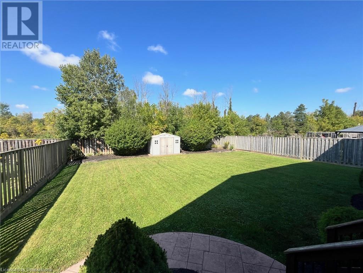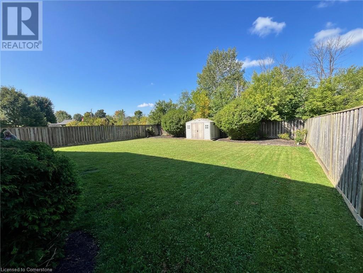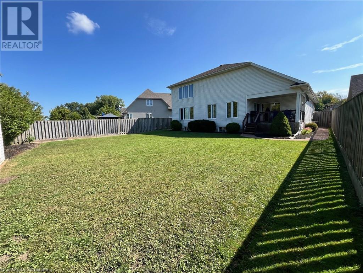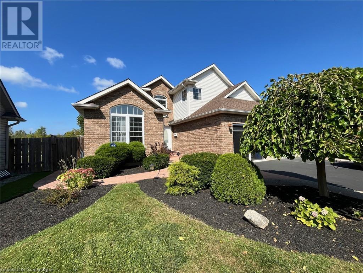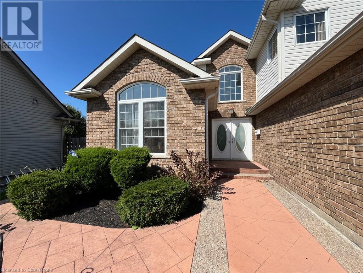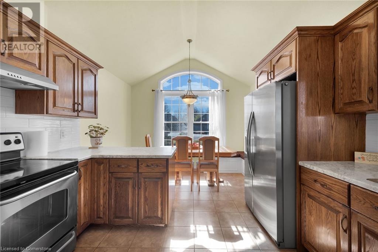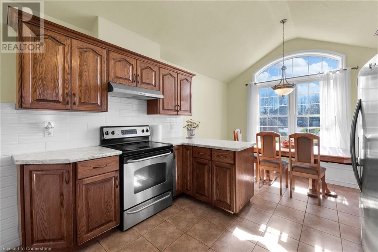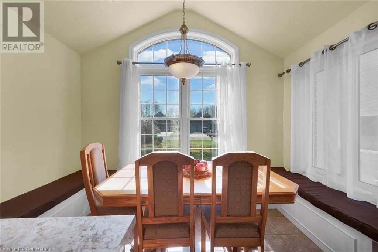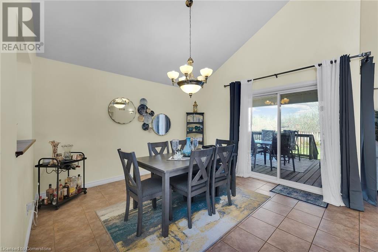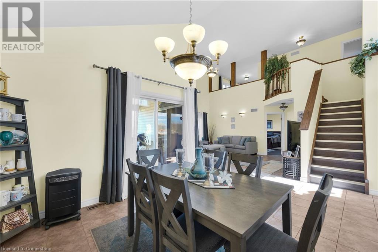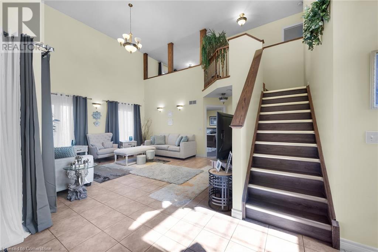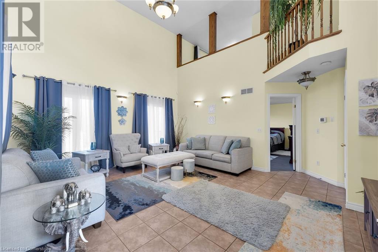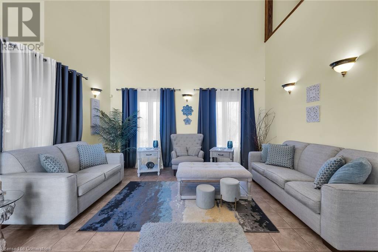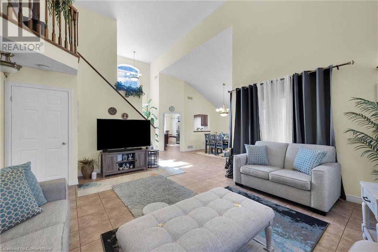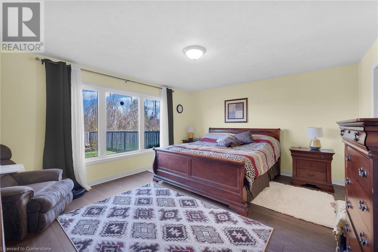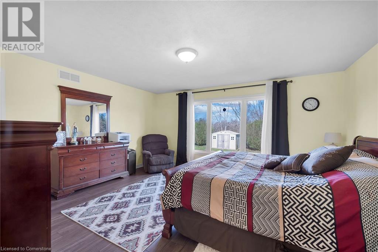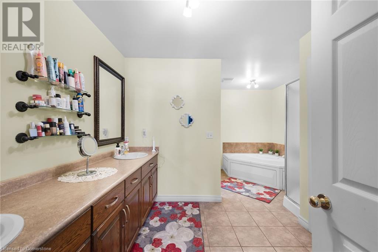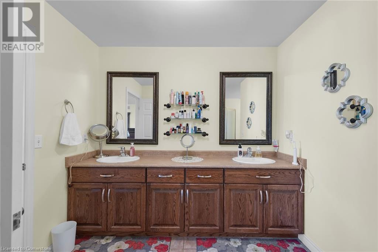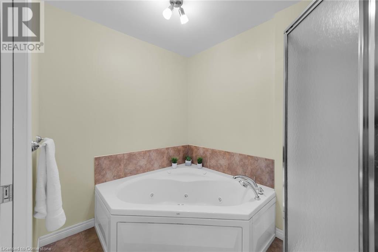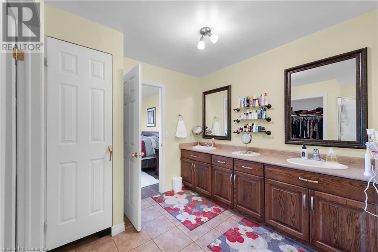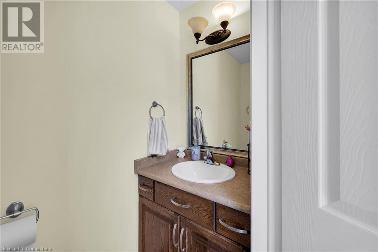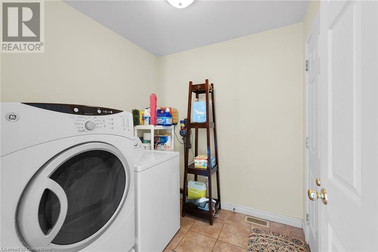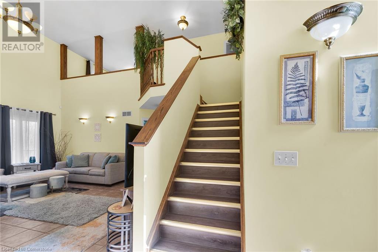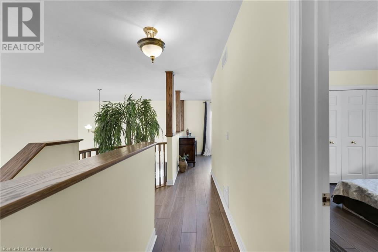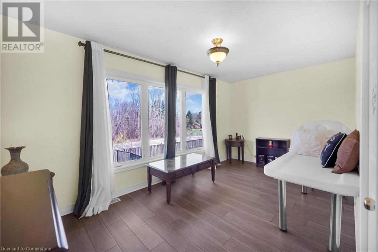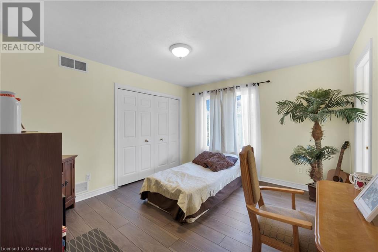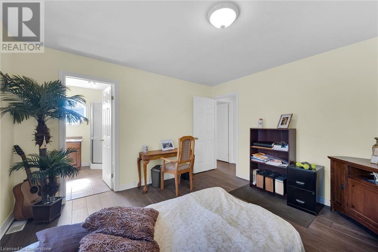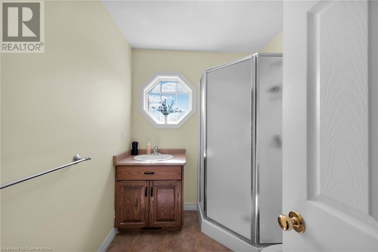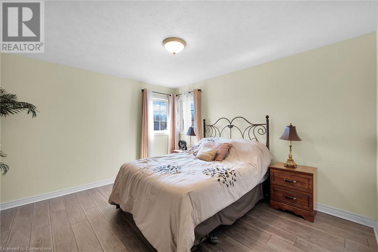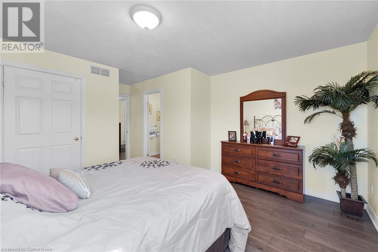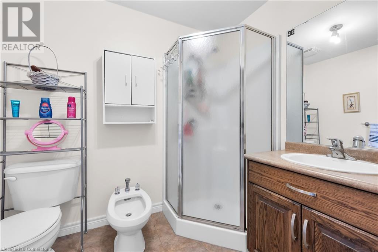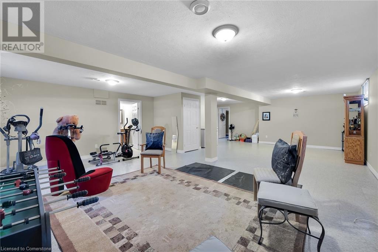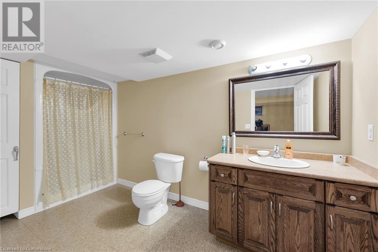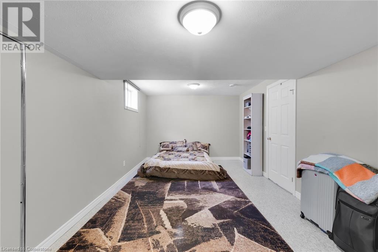4 Bedroom
5 Bathroom
2209 sqft
2 Level
Central Air Conditioning
Forced Air
$949,900
Immaculate custom built 2-storey home is situated on premium lot in a sought after neighborhood! Over 3,000 sq ft. of finished living space this open concept design features welcoming foyer with soaring vaulted ceilings. Beautifully designed large eat-in kitchen with bench seating. Separate formal dining room with walkout to private covered porch. Cathedral ceiling in the spacious living room. Ideal main floor master suite with walk-in closet and luxurious 6-pc ensuite bathroom. A conveniently located 2-pc bath and laundry complete the main level. Walk-up custom staircase with balcony overlooking main floor to 2 additional generously sized bedrooms, each has it's own 3-pc ensuite bath! The 3rd room includes oversized windows overlooking the backyard and is perfect as a home office/4th bedrm. The finished lower level includes a large 5th bedroom, 3-pc bath, and a bonus huge family room. Great curb appeal with brick & complimenting sided exterior. Beautifully landscaped property features attached double garage, an oversized 4 car driveway, fully fenced backyard, interlocking stone and shed. Roof shingles 19’. Conveniently located minutes to parks, schools, amenities & Grand River. Rarely do properties with this location, premium lot & square footage come available for sale! Call today for your private viewing of this Stunning Dunnville Home! (id:34792)
Property Details
|
MLS® Number
|
40650654 |
|
Property Type
|
Single Family |
|
Amenities Near By
|
Hospital, Schools, Shopping |
|
Communication Type
|
High Speed Internet |
|
Community Features
|
Quiet Area, Community Centre |
|
Equipment Type
|
None |
|
Features
|
Cul-de-sac, Paved Driveway, Automatic Garage Door Opener |
|
Parking Space Total
|
6 |
|
Rental Equipment Type
|
None |
Building
|
Bathroom Total
|
5 |
|
Bedrooms Above Ground
|
3 |
|
Bedrooms Below Ground
|
1 |
|
Bedrooms Total
|
4 |
|
Appliances
|
Dishwasher, Dryer, Refrigerator, Stove, Washer |
|
Architectural Style
|
2 Level |
|
Basement Development
|
Finished |
|
Basement Type
|
Full (finished) |
|
Construction Style Attachment
|
Detached |
|
Cooling Type
|
Central Air Conditioning |
|
Exterior Finish
|
Brick |
|
Fire Protection
|
Alarm System |
|
Foundation Type
|
Poured Concrete |
|
Half Bath Total
|
1 |
|
Heating Fuel
|
Natural Gas |
|
Heating Type
|
Forced Air |
|
Stories Total
|
2 |
|
Size Interior
|
2209 Sqft |
|
Type
|
House |
|
Utility Water
|
Municipal Water |
Parking
Land
|
Access Type
|
Road Access |
|
Acreage
|
No |
|
Land Amenities
|
Hospital, Schools, Shopping |
|
Sewer
|
Municipal Sewage System |
|
Size Depth
|
131 Ft |
|
Size Frontage
|
66 Ft |
|
Size Total Text
|
Under 1/2 Acre |
|
Zoning Description
|
Residential |
Rooms
| Level |
Type |
Length |
Width |
Dimensions |
|
Second Level |
Full Bathroom |
|
|
Measurements not available |
|
Second Level |
Bedroom |
|
|
12'8'' x 11'0'' |
|
Second Level |
Full Bathroom |
|
|
Measurements not available |
|
Second Level |
Bedroom |
|
|
10'2'' x 11'4'' |
|
Second Level |
Loft |
|
|
13'6'' x 11'3'' |
|
Basement |
Utility Room |
|
|
Measurements not available |
|
Basement |
Bedroom |
|
|
18'6'' x 11'0'' |
|
Basement |
3pc Bathroom |
|
|
Measurements not available |
|
Basement |
Recreation Room |
|
|
30' x 18' |
|
Main Level |
Laundry Room |
|
|
Measurements not available |
|
Main Level |
Primary Bedroom |
|
|
13'6'' x 14'6'' |
|
Main Level |
Full Bathroom |
|
|
Measurements not available |
|
Main Level |
2pc Bathroom |
|
|
Measurements not available |
|
Main Level |
Living Room |
|
|
13'4'' x 18'10'' |
|
Main Level |
Dining Room |
|
|
10'2'' x 12'6'' |
|
Main Level |
Foyer |
|
|
Measurements not available |
|
Main Level |
Eat In Kitchen |
|
|
18'6'' x 11'8'' |
https://www.realtor.ca/real-estate/27447449/19-meadowbrook-court-dunnville



