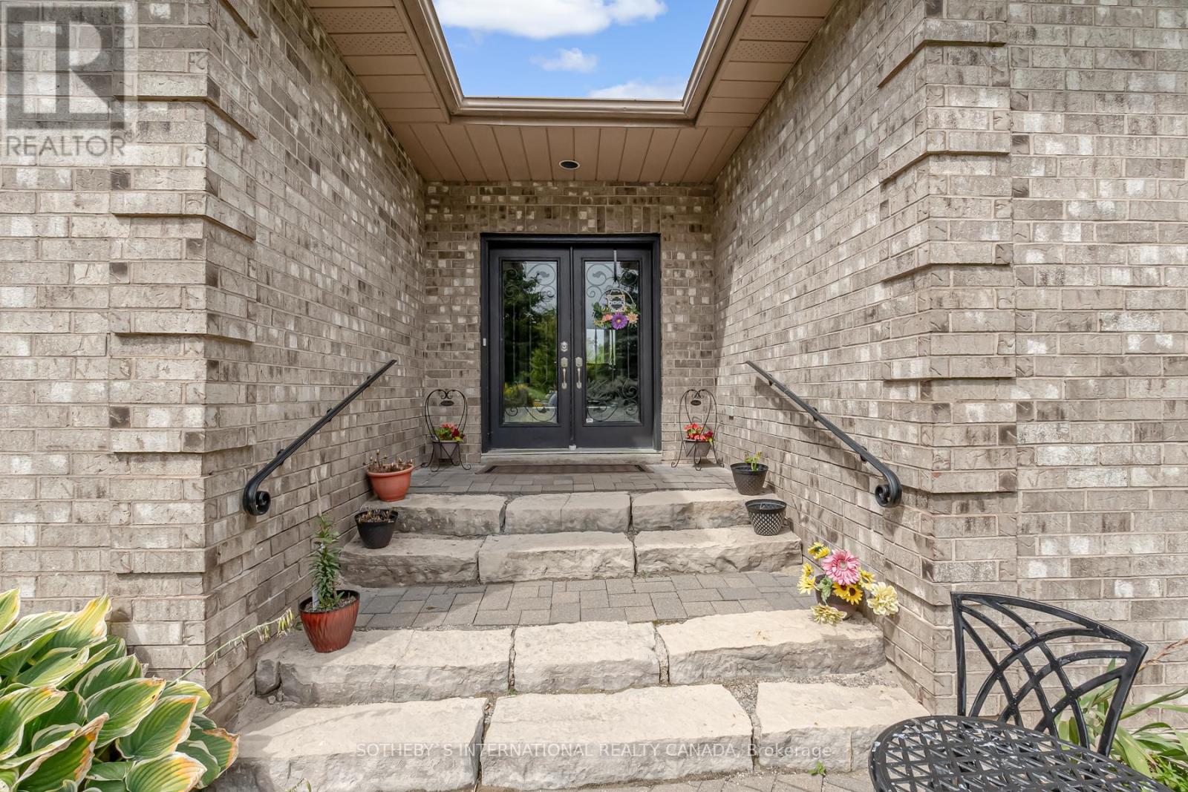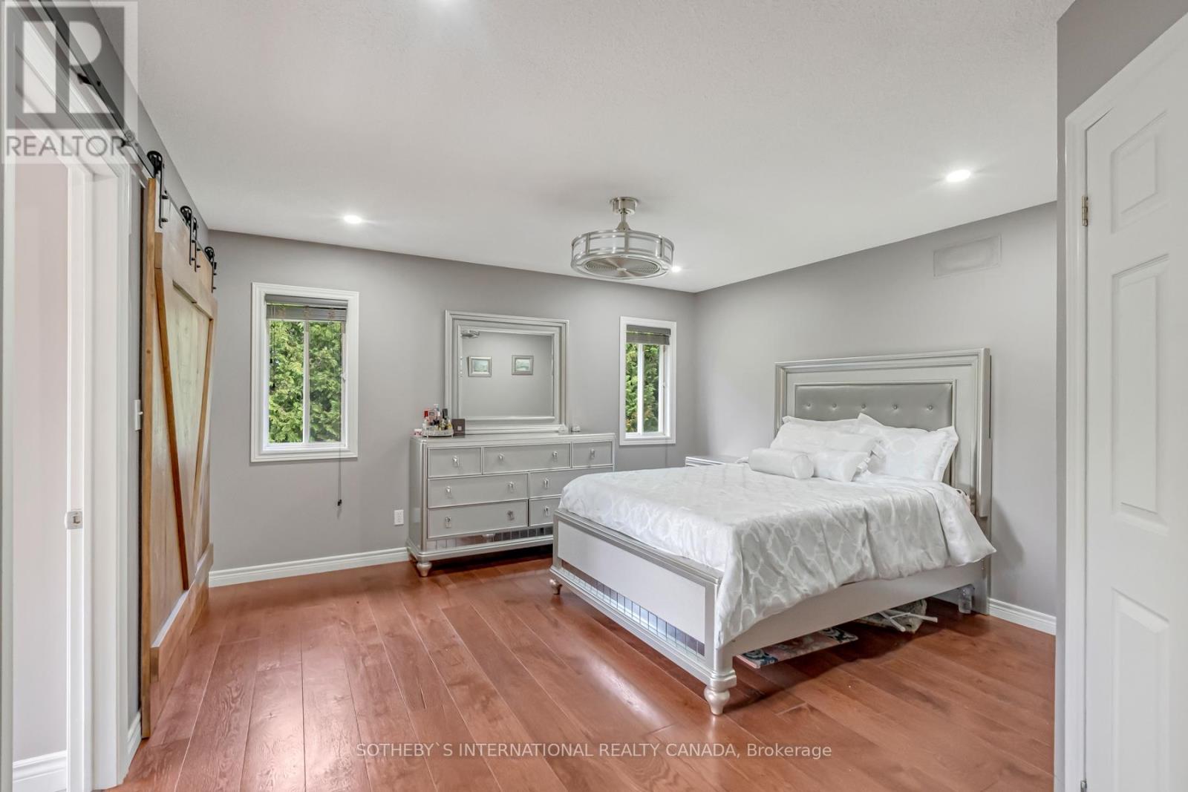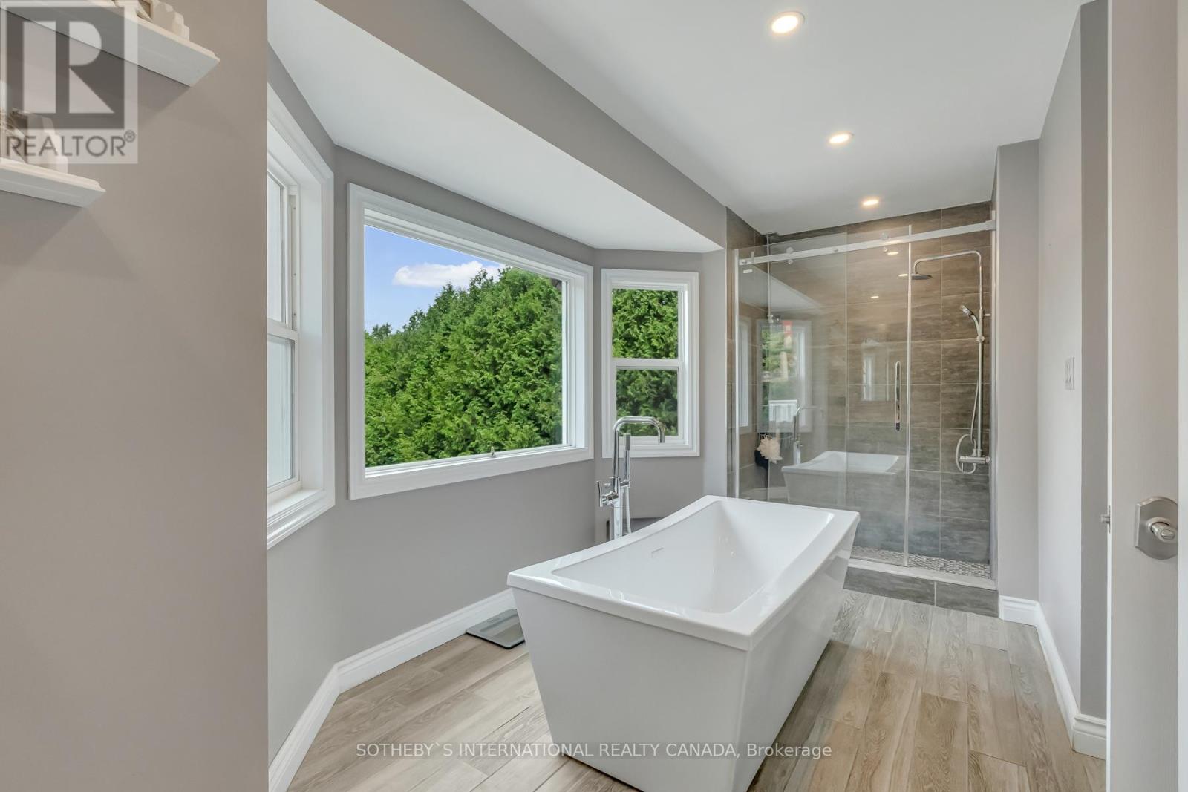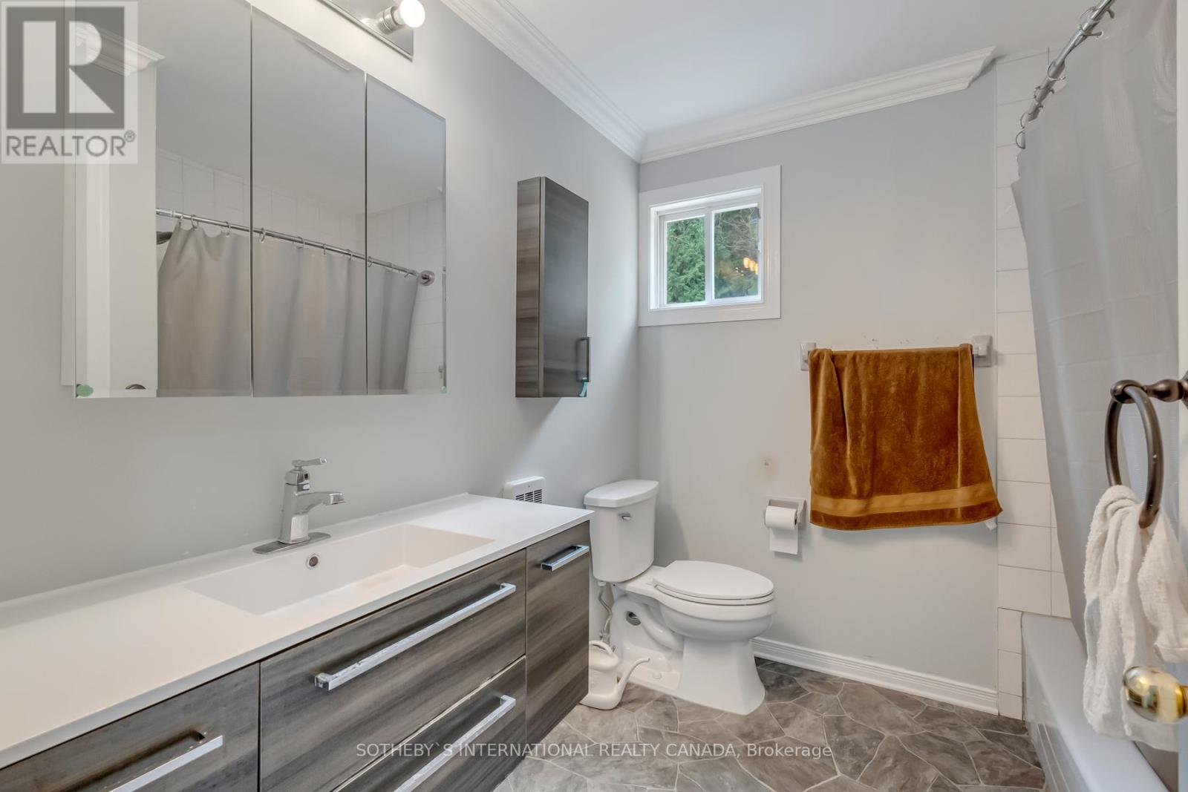4 Bedroom
3 Bathroom
Bungalow
Inground Pool
Central Air Conditioning
Forced Air
$2,193,000
Welcome to your dream home in the countryside! This beautifully maintained raised bungalow sits on a sprawling 1.5-acre lot, offering peace and tranquility just a short drive from city conveniences. It provides the perfect blend of comfort, luxury, and functionality. Whether you're enjoying quiet evenings in your backyard oasis or hosting gatherings in your spacious kitchen, this property has it all! Featuring 3 bedrooms, 3 bathrooms, a double-car garage, and stunning hardwood floors, the home also boasts an eat-in kitchen with a serene view of the lush forest, perfect for relaxing meals. The home includes separate family and living rooms, offering ample space for gatherings and relaxation. With three spacious bedrooms and three full bathrooms, this residence blends elegance and comfort with natural beauty. Dive into your private swimming pool or unwind in the hot tub after a long day. (id:34792)
Property Details
|
MLS® Number
|
W9346149 |
|
Property Type
|
Single Family |
|
Community Name
|
Rural Caledon |
|
Community Features
|
School Bus |
|
Features
|
Wooded Area, Conservation/green Belt |
|
Parking Space Total
|
12 |
|
Pool Type
|
Inground Pool |
Building
|
Bathroom Total
|
3 |
|
Bedrooms Above Ground
|
3 |
|
Bedrooms Below Ground
|
1 |
|
Bedrooms Total
|
4 |
|
Appliances
|
Hot Tub, Window Coverings |
|
Architectural Style
|
Bungalow |
|
Basement Development
|
Finished |
|
Basement Type
|
N/a (finished) |
|
Construction Style Attachment
|
Detached |
|
Cooling Type
|
Central Air Conditioning |
|
Exterior Finish
|
Brick |
|
Flooring Type
|
Hardwood, Ceramic, Carpeted |
|
Foundation Type
|
Unknown |
|
Heating Fuel
|
Propane |
|
Heating Type
|
Forced Air |
|
Stories Total
|
1 |
|
Type
|
House |
Parking
Land
|
Acreage
|
No |
|
Sewer
|
Septic System |
|
Size Depth
|
429 Ft ,11 In |
|
Size Frontage
|
149 Ft ,7 In |
|
Size Irregular
|
149.65 X 429.97 Ft |
|
Size Total Text
|
149.65 X 429.97 Ft |
Rooms
| Level |
Type |
Length |
Width |
Dimensions |
|
Lower Level |
Recreational, Games Room |
9.5 m |
5.5 m |
9.5 m x 5.5 m |
|
Lower Level |
Bedroom |
4.1 m |
3.5 m |
4.1 m x 3.5 m |
|
Lower Level |
Mud Room |
4.7 m |
3.6 m |
4.7 m x 3.6 m |
|
Main Level |
Living Room |
4.9 m |
4.3 m |
4.9 m x 4.3 m |
|
Main Level |
Dining Room |
3.1 m |
3 m |
3.1 m x 3 m |
|
Main Level |
Kitchen |
5.8 m |
3.9 m |
5.8 m x 3.9 m |
|
Main Level |
Primary Bedroom |
5.1 m |
4.2 m |
5.1 m x 4.2 m |
|
Main Level |
Bedroom 2 |
4.1 m |
3.3 m |
4.1 m x 3.3 m |
|
Main Level |
Bedroom 3 |
3.8 m |
3.1 m |
3.8 m x 3.1 m |
https://www.realtor.ca/real-estate/27406007/19-mcconachie-crescent-caledon-rural-caledon











































