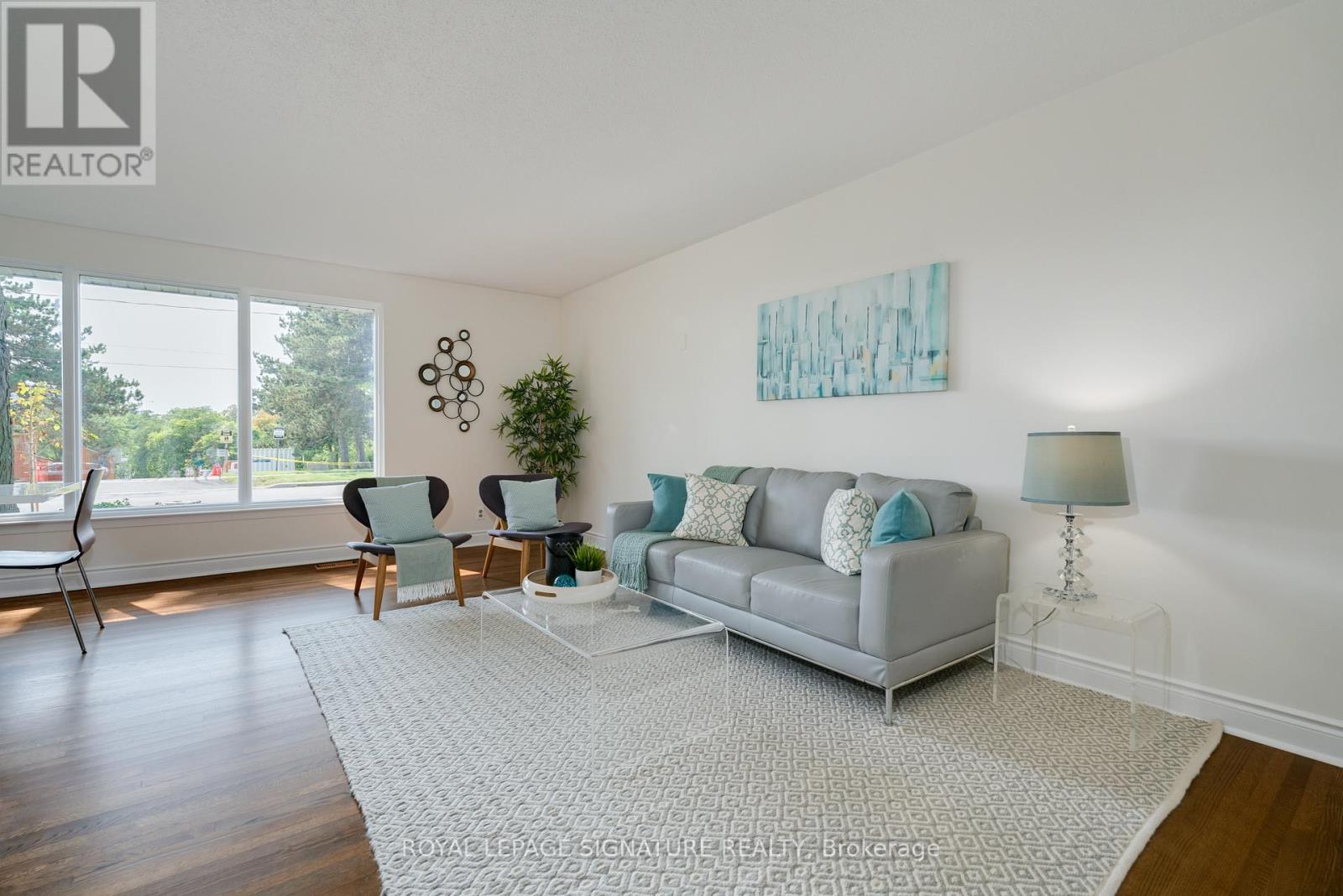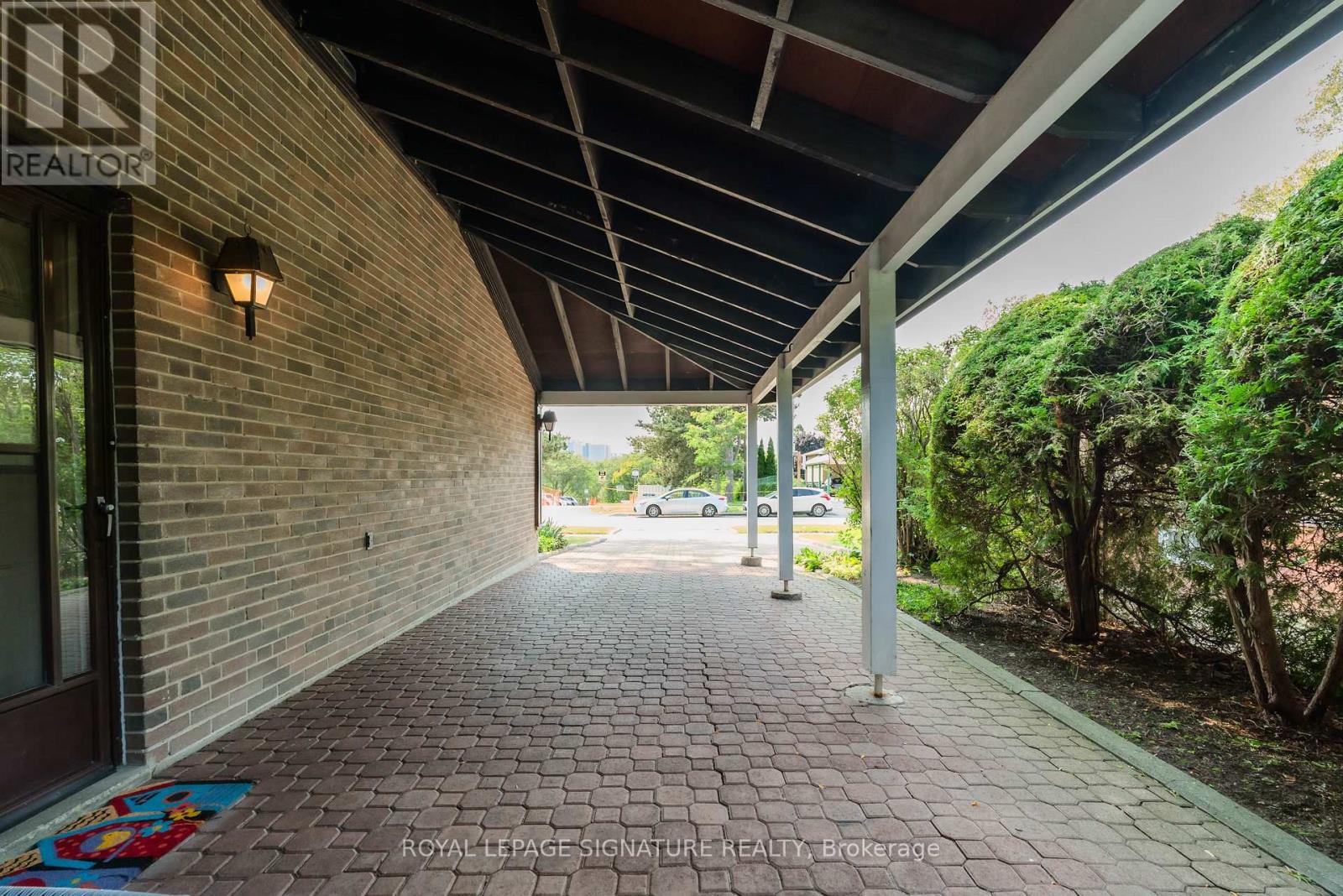3 Bedroom
2 Bathroom
Central Air Conditioning
Forced Air
$1,148,800
OFFERS ANYTIME! * Best price in all of C15!! * Amazing 3 Bedroom, 2 Bathroom Back- Split in Sought after Oriole Gate Community * Just Steps to Dallington Public School with French Immersion * Amazing Renovated Bathroom * Super Updated Eat -In Kitchen with Stone Counters and Walk-Out to Secluded Side Yard Patio. * Enjoy Your Morning Coffee or Dinner Al Fresco * 2-level English Country Garden * Pick Fresh Rhubarb from a Plant that is 150 Years Old * River Rocks Imported from the Indian River * Freshly Painted Throughout * Large Family room and Crawl Space that Spans Half the Length of the House * Great Location! * Excellent daycares and schools (including French immersion, Catholic & public, including high school with the esteemed STEM+ program) * Walk to the Sheppard Subway, Oriole GO station, ravine trails, parks, water park, tennis, community centre and so much more! * Minutes to the Don Valley Parkway/401/404 * Pillar to Post Home Inspection available! (id:34792)
Property Details
|
MLS® Number
|
C10429034 |
|
Property Type
|
Single Family |
|
Community Name
|
Don Valley Village |
|
Amenities Near By
|
Hospital, Park, Public Transit, Schools |
|
Community Features
|
Community Centre |
|
Features
|
Carpet Free |
|
Parking Space Total
|
3 |
|
Structure
|
Patio(s) |
Building
|
Bathroom Total
|
2 |
|
Bedrooms Above Ground
|
3 |
|
Bedrooms Total
|
3 |
|
Appliances
|
Water Heater, Water Meter, Dishwasher, Dryer, Microwave, Refrigerator, Stove, Washer |
|
Basement Development
|
Finished |
|
Basement Type
|
Crawl Space (finished) |
|
Construction Style Attachment
|
Detached |
|
Construction Style Split Level
|
Backsplit |
|
Cooling Type
|
Central Air Conditioning |
|
Exterior Finish
|
Brick |
|
Flooring Type
|
Hardwood, Wood |
|
Foundation Type
|
Unknown |
|
Half Bath Total
|
1 |
|
Heating Fuel
|
Natural Gas |
|
Heating Type
|
Forced Air |
|
Type
|
House |
|
Utility Water
|
Municipal Water |
Parking
Land
|
Acreage
|
No |
|
Land Amenities
|
Hospital, Park, Public Transit, Schools |
|
Sewer
|
Sanitary Sewer |
|
Size Depth
|
120 Ft ,1 In |
|
Size Frontage
|
50 Ft |
|
Size Irregular
|
50.04 X 120.14 Ft |
|
Size Total Text
|
50.04 X 120.14 Ft |
Rooms
| Level |
Type |
Length |
Width |
Dimensions |
|
Lower Level |
Family Room |
6.61 m |
3.32 m |
6.61 m x 3.32 m |
|
Lower Level |
Laundry Room |
3.78 m |
2.27 m |
3.78 m x 2.27 m |
|
Main Level |
Kitchen |
2.7 m |
2.71 m |
2.7 m x 2.71 m |
|
Main Level |
Dining Room |
2.86 m |
3.14 m |
2.86 m x 3.14 m |
|
Main Level |
Living Room |
3.3 m |
6.07 m |
3.3 m x 6.07 m |
|
Upper Level |
Primary Bedroom |
4.06 m |
2.8 m |
4.06 m x 2.8 m |
|
Upper Level |
Bedroom 2 |
2.72 m |
4.01 m |
2.72 m x 4.01 m |
|
Upper Level |
Bedroom 3 |
2.8 m |
2.74 m |
2.8 m x 2.74 m |
https://www.realtor.ca/real-estate/27661458/19-dallington-drive-toronto-don-valley-village-don-valley-village

































