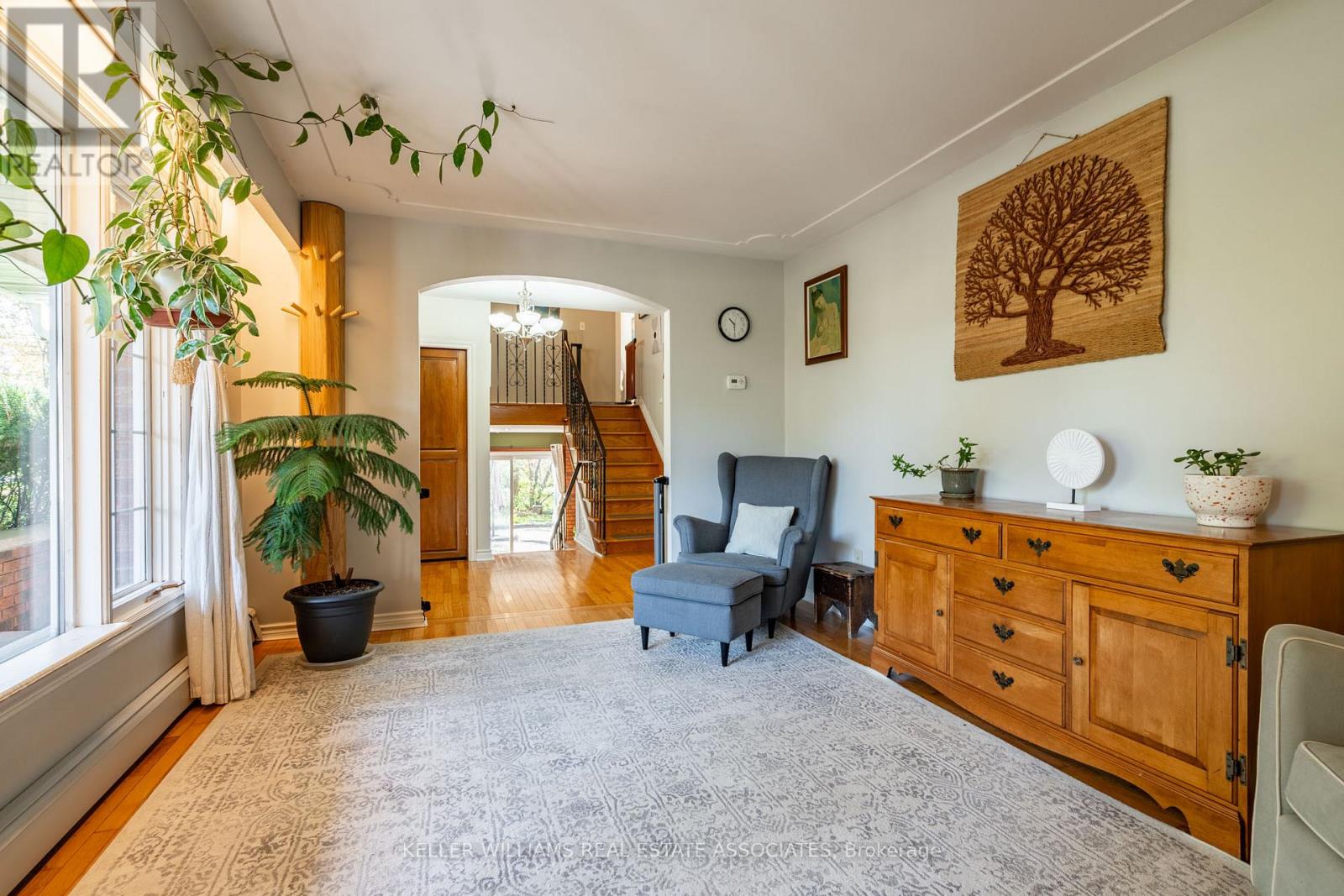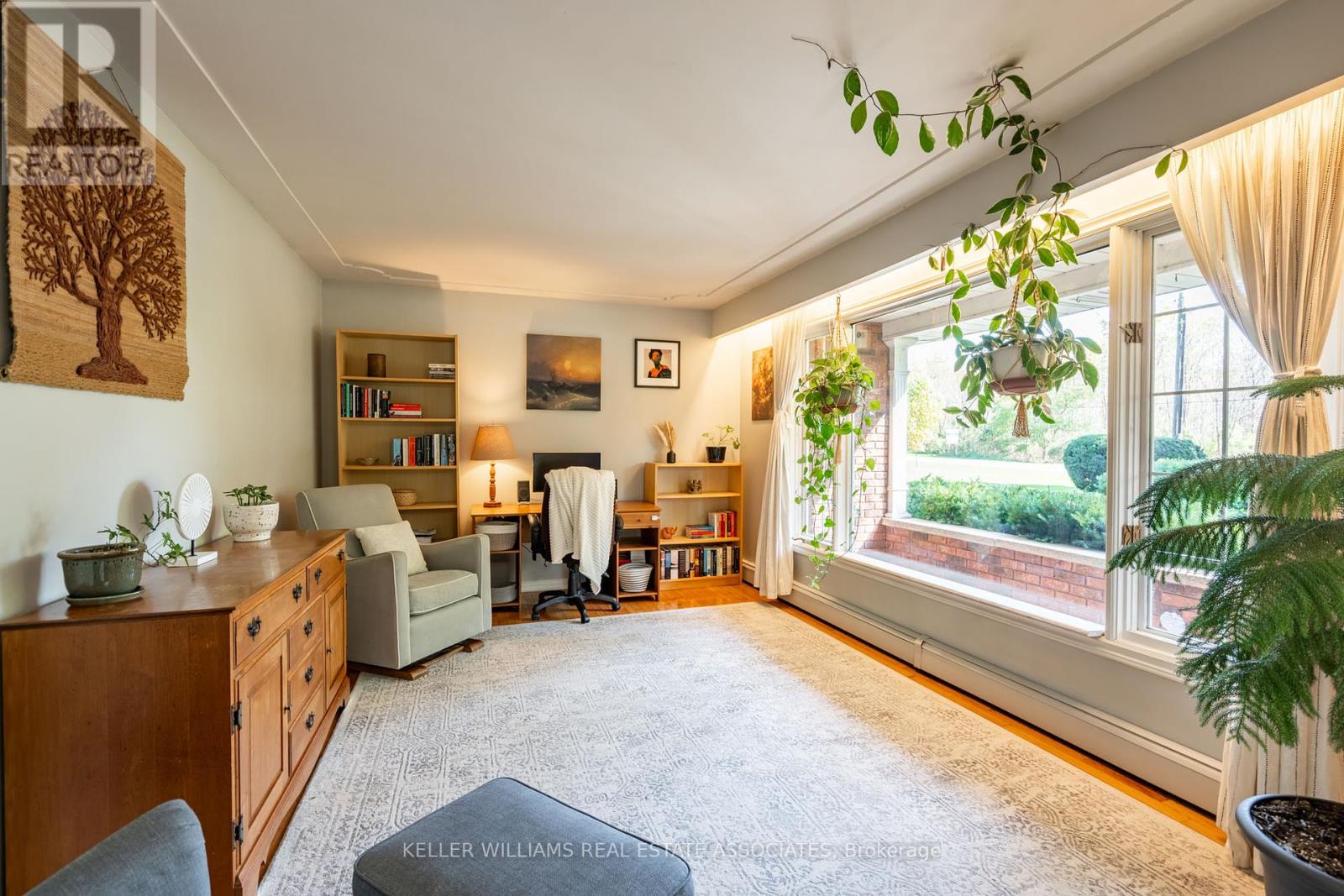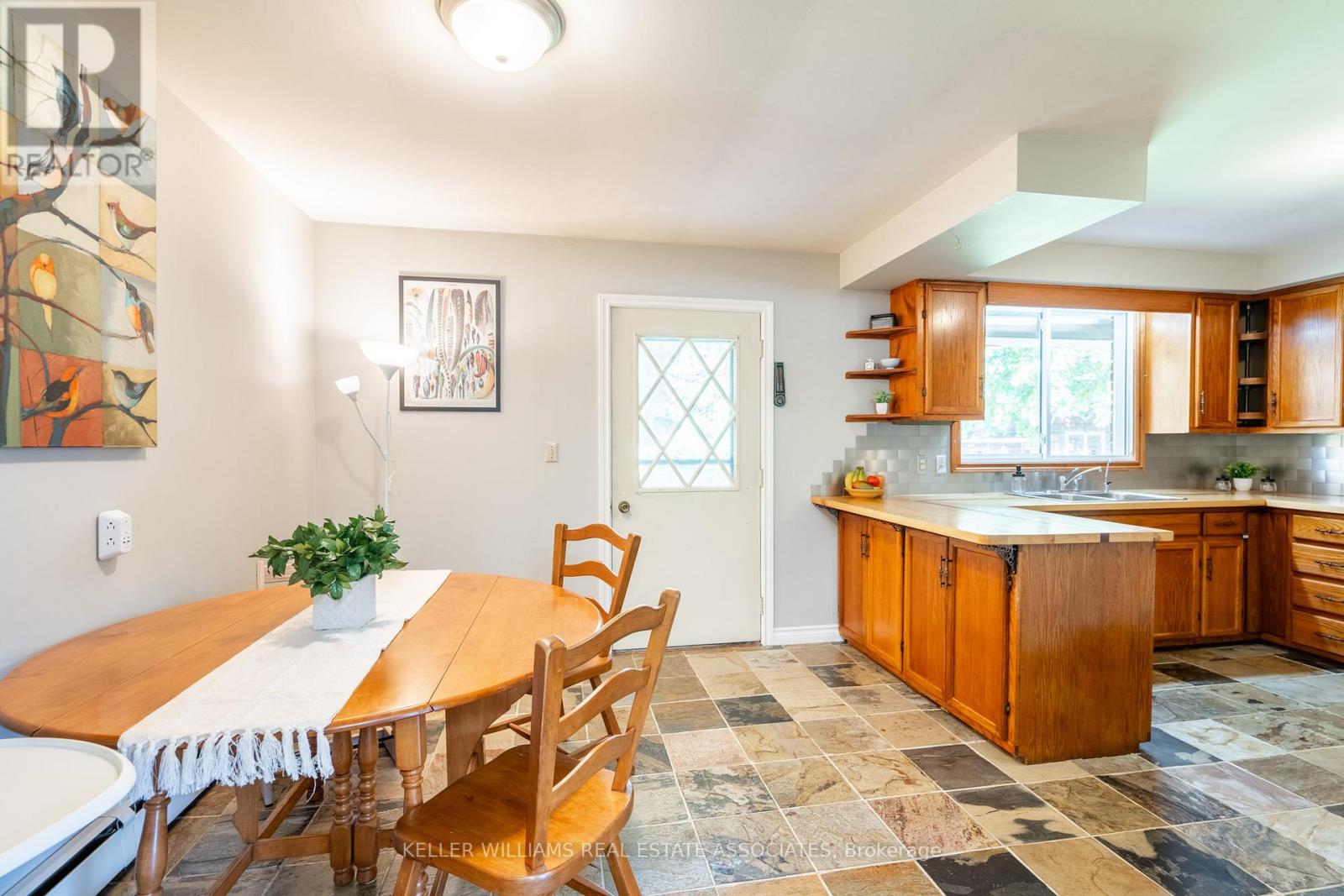3 Bedroom
2 Bathroom
Fireplace
Wall Unit
Radiant Heat
$939,000
Welcome to 19 8th Concession Road E, a charming 3 level sidesplit located just minutes from Carlisle in Flamborough East. Set on a generous 1/2-acre lot, this home offers 3 bedrooms, 2 bathrooms, and plenty of space to make it your own. As you enter, the main level offers a practical and inviting layout, including a cozy front facing living and dining area with hardwood floors. The eat-in kitchen features solid wood cabinetry, abundant storage space, and easy access to the backyard. Upstairs, you'll find 3 generously sized bedrooms, with broadloom carpeting throughout, and a bright 4-piece main bathroom. The lower level is a great space for relaxing or entertaining, with a large family room complete with a wood burning fireplace and a walkout to the beautiful flagstone patio and generous backyard. The private outdoor space is ideal for enjoying the peace and tranquillity of country living. This home offers a fantastic opportunity for those looking to enter the area and add their personal touch. With an excellent layout, generously sized rooms, and a large backyard, this is the one you've been waiting for! Don't miss out schedule your showing today! (id:34792)
Property Details
|
MLS® Number
|
X10421876 |
|
Property Type
|
Single Family |
|
Community Name
|
Rural Flamborough |
|
Parking Space Total
|
10 |
Building
|
Bathroom Total
|
2 |
|
Bedrooms Above Ground
|
3 |
|
Bedrooms Total
|
3 |
|
Appliances
|
Central Vacuum, Water Softener, Water Purifier, Dishwasher, Dryer, Refrigerator, Stove, Washer |
|
Basement Development
|
Finished |
|
Basement Features
|
Separate Entrance |
|
Basement Type
|
N/a (finished) |
|
Construction Style Attachment
|
Detached |
|
Construction Style Split Level
|
Sidesplit |
|
Cooling Type
|
Wall Unit |
|
Exterior Finish
|
Brick |
|
Fireplace Present
|
Yes |
|
Fireplace Total
|
1 |
|
Flooring Type
|
Hardwood, Tile, Carpeted, Laminate |
|
Foundation Type
|
Poured Concrete |
|
Half Bath Total
|
1 |
|
Heating Fuel
|
Natural Gas |
|
Heating Type
|
Radiant Heat |
|
Type
|
House |
Parking
Land
|
Acreage
|
No |
|
Sewer
|
Septic System |
|
Size Depth
|
150 Ft |
|
Size Frontage
|
133 Ft ,6 In |
|
Size Irregular
|
133.5 X 150 Ft |
|
Size Total Text
|
133.5 X 150 Ft |
|
Zoning Description
|
Residential |
Rooms
| Level |
Type |
Length |
Width |
Dimensions |
|
Second Level |
Bedroom |
3.2 m |
2.49 m |
3.2 m x 2.49 m |
|
Second Level |
Bedroom |
3.23 m |
3.35 m |
3.23 m x 3.35 m |
|
Second Level |
Primary Bedroom |
4.55 m |
3.43 m |
4.55 m x 3.43 m |
|
Lower Level |
Recreational, Games Room |
5.16 m |
6.83 m |
5.16 m x 6.83 m |
|
Lower Level |
Laundry Room |
5.16 m |
2.74 m |
5.16 m x 2.74 m |
|
Main Level |
Living Room |
4.85 m |
3.4 m |
4.85 m x 3.4 m |
|
Main Level |
Kitchen |
6.55 m |
3.45 m |
6.55 m x 3.45 m |
https://www.realtor.ca/real-estate/27645688/19-8th-concession-road-e-hamilton-rural-flamborough










































