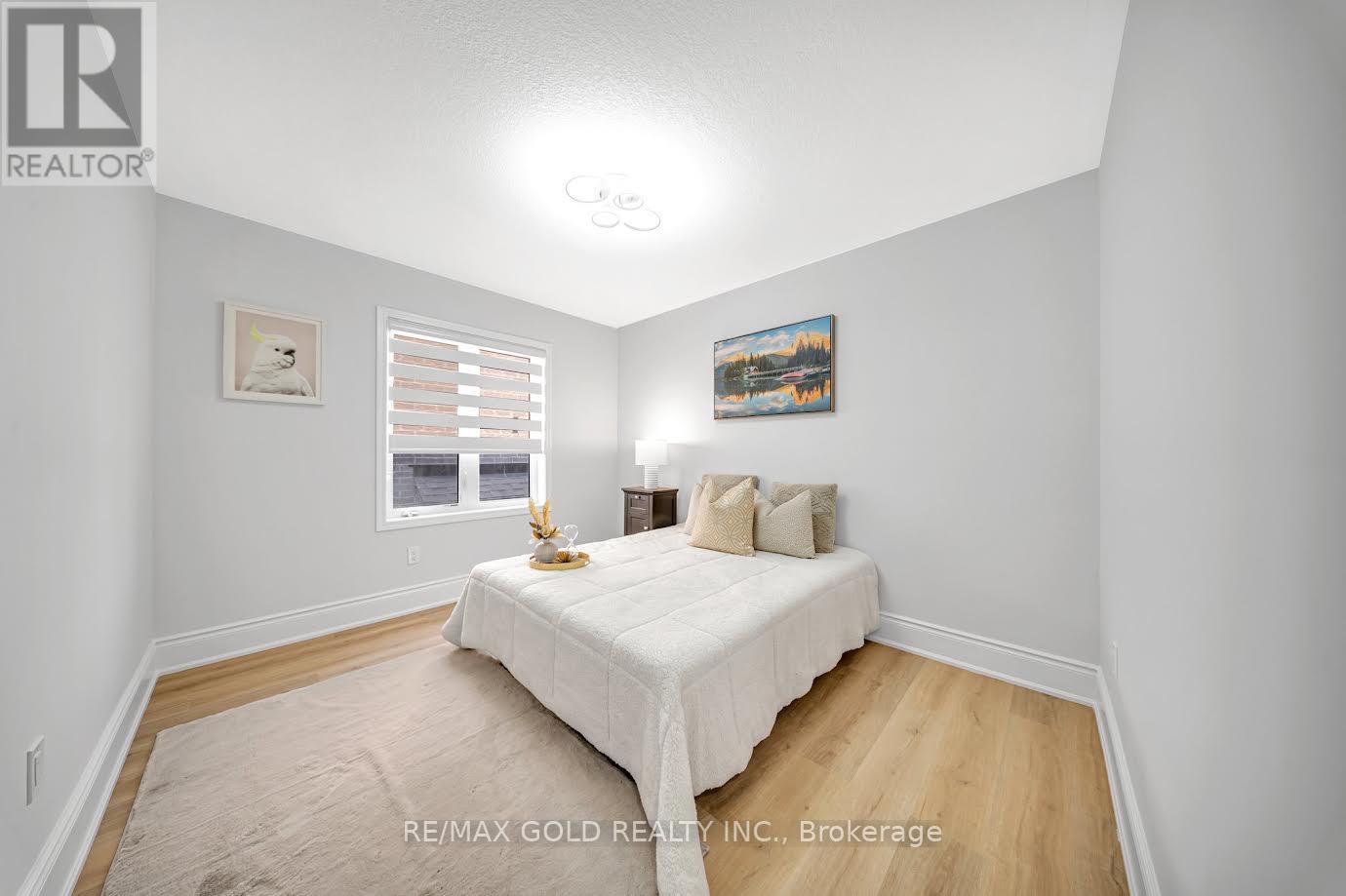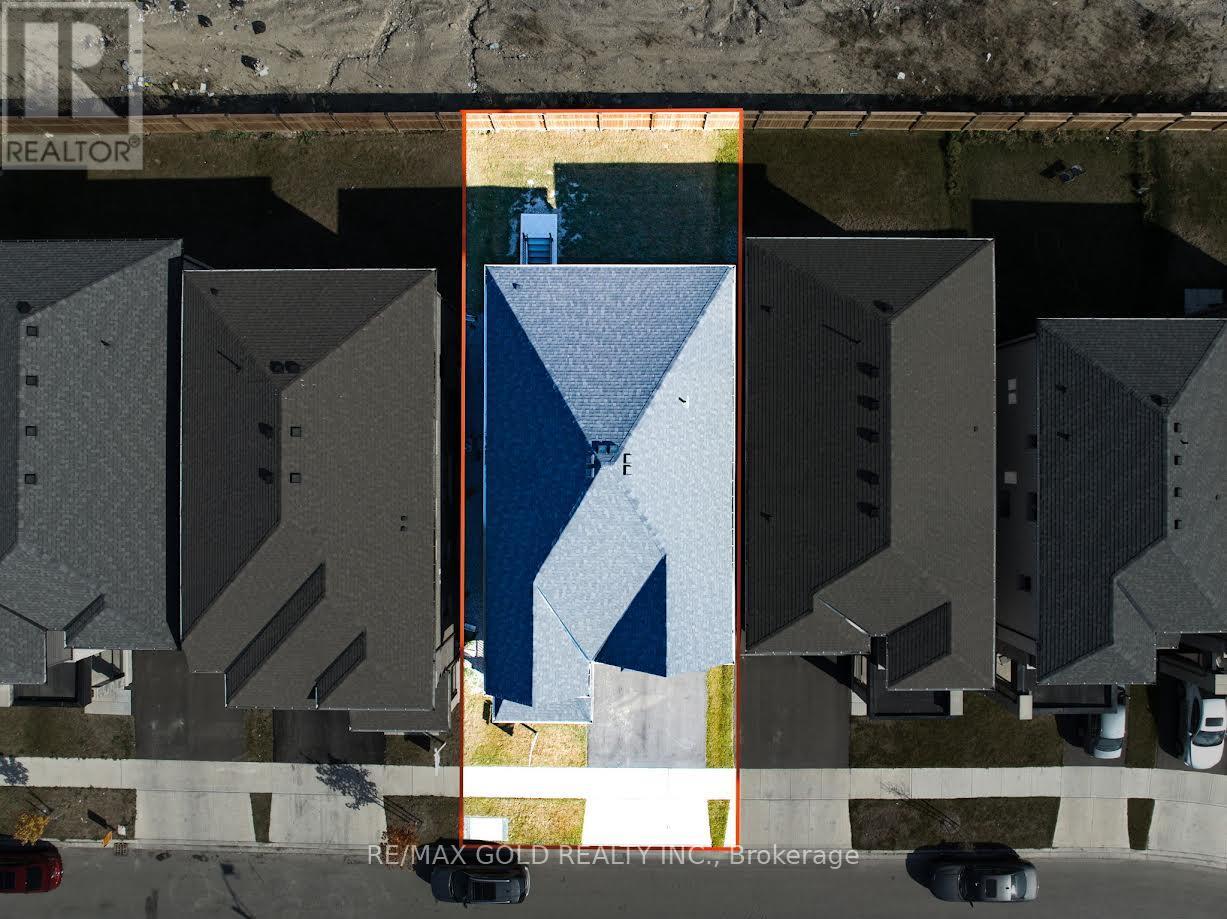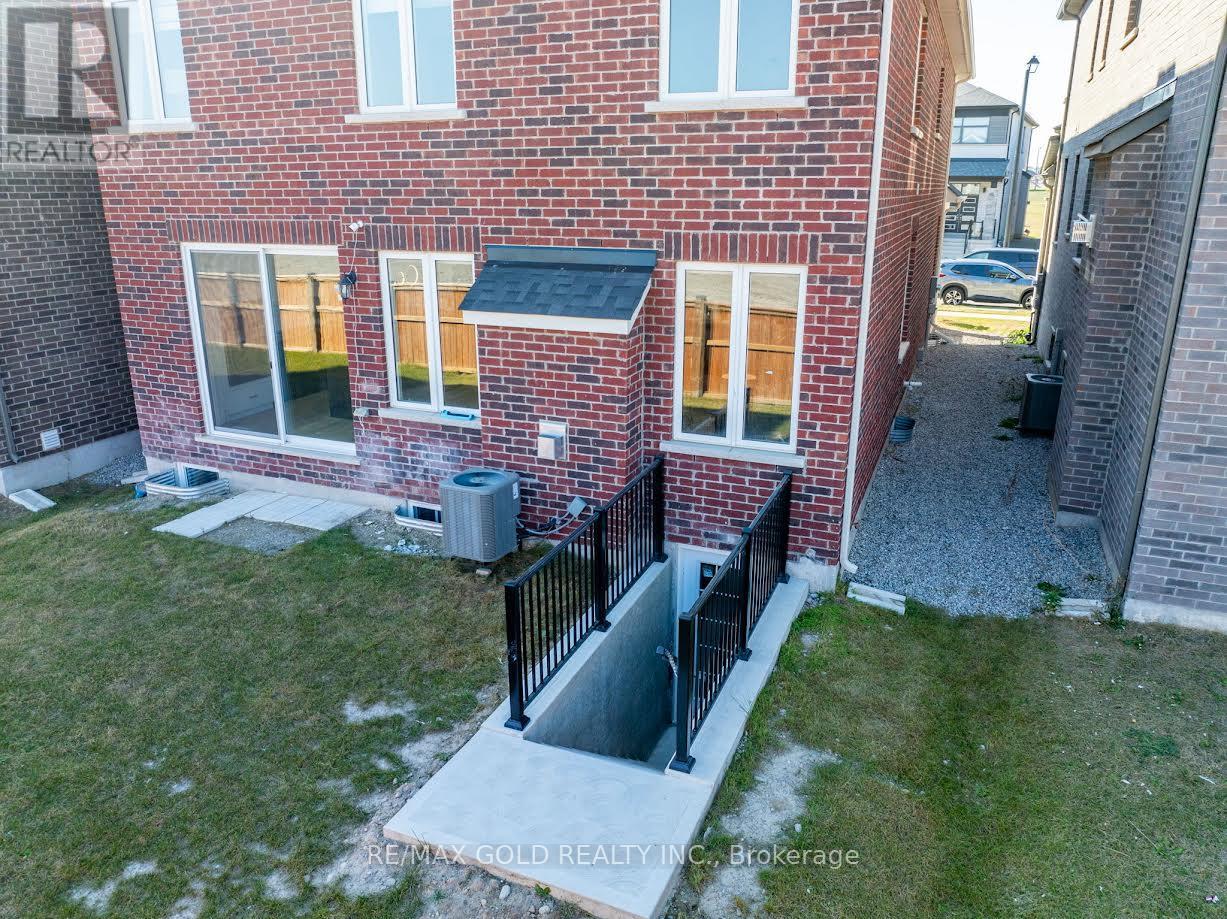8 Bedroom
4 Bathroom
Fireplace
Central Air Conditioning
Forced Air
$1,249,000
Step into this beautifully designed , Newly Renovated 5-bedroom, 3.5-bathroom home located in the coveted Wildflower Crossing community. Offering a newly built never lived in LEGAL BASEMENTAPARTMENT, The open-concept main floor boasts an elegant living and dining area, filled with natural light from expansive windows. The living room features a cozy fireplace, and the dining space offers a sophisticated setting for family meals or entertaining guests. Upstairs, the spacious primary suite is a tranquil retreat with soft neutral tones and large windows that offer serene views. The room is complemented by a spa-like ensuite bathroom and a generous walk-in closet. Each bedroom is thoughtfully designed with ample space and natural light. The modern kitchen, with sleek cabinetry,granite countertops, and stainless steel appliances, is a dream for both daily cooking and hosting.The home also features an 3 bedroom legal basement apartment with a separate entrance. **** EXTRAS **** Legal Basement Apartment Separate Entrance Newly Installed Flooring Freshly painted house New Light Fixtures & Pot Light throughout Feature Accent Walls. (id:34792)
Property Details
|
MLS® Number
|
X9508768 |
|
Property Type
|
Single Family |
|
Parking Space Total
|
4 |
Building
|
Bathroom Total
|
4 |
|
Bedrooms Above Ground
|
5 |
|
Bedrooms Below Ground
|
3 |
|
Bedrooms Total
|
8 |
|
Appliances
|
Blinds |
|
Basement Features
|
Apartment In Basement |
|
Basement Type
|
N/a |
|
Construction Style Attachment
|
Detached |
|
Cooling Type
|
Central Air Conditioning |
|
Exterior Finish
|
Brick, Stone |
|
Fireplace Present
|
Yes |
|
Half Bath Total
|
2 |
|
Heating Fuel
|
Natural Gas |
|
Heating Type
|
Forced Air |
|
Stories Total
|
2 |
|
Type
|
House |
|
Utility Water
|
Municipal Water |
Parking
Land
|
Acreage
|
No |
|
Sewer
|
Sanitary Sewer |
|
Size Depth
|
29.96 M |
|
Size Frontage
|
11 M |
|
Size Irregular
|
11 X 29.96 M |
|
Size Total Text
|
11 X 29.96 M |
Rooms
| Level |
Type |
Length |
Width |
Dimensions |
|
Second Level |
Laundry Room |
|
|
Measurements not available |
|
Second Level |
Primary Bedroom |
5.03 m |
3.66 m |
5.03 m x 3.66 m |
|
Second Level |
Bedroom 2 |
3.35 m |
3.35 m |
3.35 m x 3.35 m |
|
Second Level |
Bedroom 3 |
3.11 m |
3.54 m |
3.11 m x 3.54 m |
|
Second Level |
Bedroom 4 |
2.8 m |
3.35 m |
2.8 m x 3.35 m |
|
Second Level |
Bedroom 5 |
4.18 m |
3.69 m |
4.18 m x 3.69 m |
|
Ground Level |
Foyer |
|
|
Measurements not available |
|
Ground Level |
Dining Room |
4.81 m |
3.51 m |
4.81 m x 3.51 m |
|
Ground Level |
Great Room |
4.94 m |
4.45 m |
4.94 m x 4.45 m |
|
Ground Level |
Kitchen |
5.18 m |
3.35 m |
5.18 m x 3.35 m |
Utilities
https://www.realtor.ca/real-estate/27575723/187-histand-trail-kitchener











































