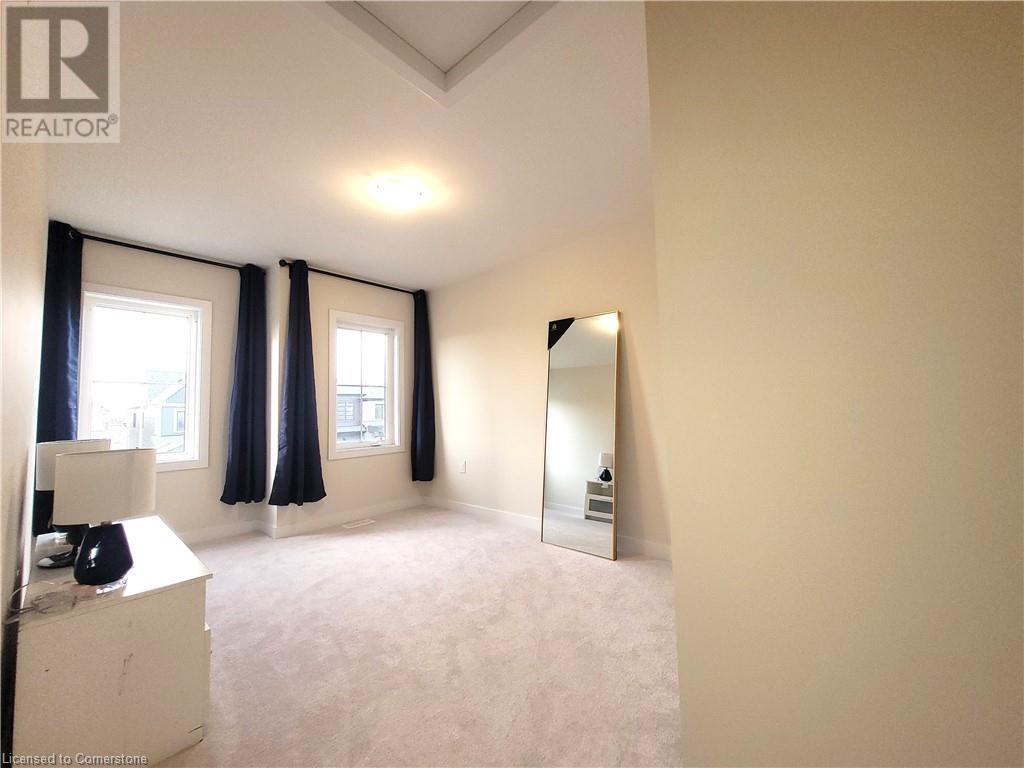3 Bedroom
3 Bathroom
1473 sqft
2 Level
Central Air Conditioning
Forced Air
$2,800 Monthly
Nestled in the family-friendly Avalon subdivision of Caledonia, this beautiful new detached home 1st time for rent, offers 3 bedrooms, 2.5 bathrooms, and a charming open-concept layout. The main floor features 9-foot ceilings, a spacious eat-in kitchen with an island and patio doors, hardwood flooring, and elegant hardwood stairs. The primary bedroom includes an ensuite bath and walk-in closet, while stainless steel appliances and a conveniently located second-floor laundry add to the home's modern appeal. Enjoy a large backyard perfect for relaxing or entertaining, all in a peaceful setting close to nature and local amenities. (id:34792)
Property Details
|
MLS® Number
|
40674181 |
|
Property Type
|
Single Family |
|
Amenities Near By
|
Park, Place Of Worship |
|
Community Features
|
Quiet Area, School Bus |
|
Equipment Type
|
Water Heater |
|
Features
|
Sump Pump |
|
Parking Space Total
|
2 |
|
Rental Equipment Type
|
Water Heater |
Building
|
Bathroom Total
|
3 |
|
Bedrooms Above Ground
|
3 |
|
Bedrooms Total
|
3 |
|
Appliances
|
Dishwasher, Dryer, Refrigerator, Stove, Washer, Hood Fan, Window Coverings |
|
Architectural Style
|
2 Level |
|
Basement Development
|
Unfinished |
|
Basement Type
|
Full (unfinished) |
|
Construction Style Attachment
|
Detached |
|
Cooling Type
|
Central Air Conditioning |
|
Exterior Finish
|
Brick, Vinyl Siding |
|
Foundation Type
|
Poured Concrete |
|
Half Bath Total
|
1 |
|
Heating Fuel
|
Natural Gas |
|
Heating Type
|
Forced Air |
|
Stories Total
|
2 |
|
Size Interior
|
1473 Sqft |
|
Type
|
House |
|
Utility Water
|
Municipal Water |
Parking
Land
|
Acreage
|
No |
|
Land Amenities
|
Park, Place Of Worship |
|
Sewer
|
Municipal Sewage System |
|
Size Depth
|
93 Ft |
|
Size Frontage
|
38 Ft |
|
Size Total Text
|
Under 1/2 Acre |
|
Zoning Description
|
Res |
Rooms
| Level |
Type |
Length |
Width |
Dimensions |
|
Second Level |
Laundry Room |
|
|
Measurements not available |
|
Second Level |
4pc Bathroom |
|
|
Measurements not available |
|
Second Level |
3pc Bathroom |
|
|
Measurements not available |
|
Second Level |
Bedroom |
|
|
9'10'' x 11'6'' |
|
Second Level |
Bedroom |
|
|
9'6'' x 11'10'' |
|
Second Level |
Primary Bedroom |
|
|
13'10'' x 12'6'' |
|
Main Level |
2pc Bathroom |
|
|
Measurements not available |
|
Main Level |
Breakfast |
|
|
9'2'' x 10'8'' |
|
Main Level |
Kitchen |
|
|
10'6'' x 10'8'' |
|
Main Level |
Great Room |
|
|
15'4'' x 12'6'' |
|
Main Level |
Foyer |
|
|
Measurements not available |
https://www.realtor.ca/real-estate/27654735/186-lilac-circle-caledonia


















