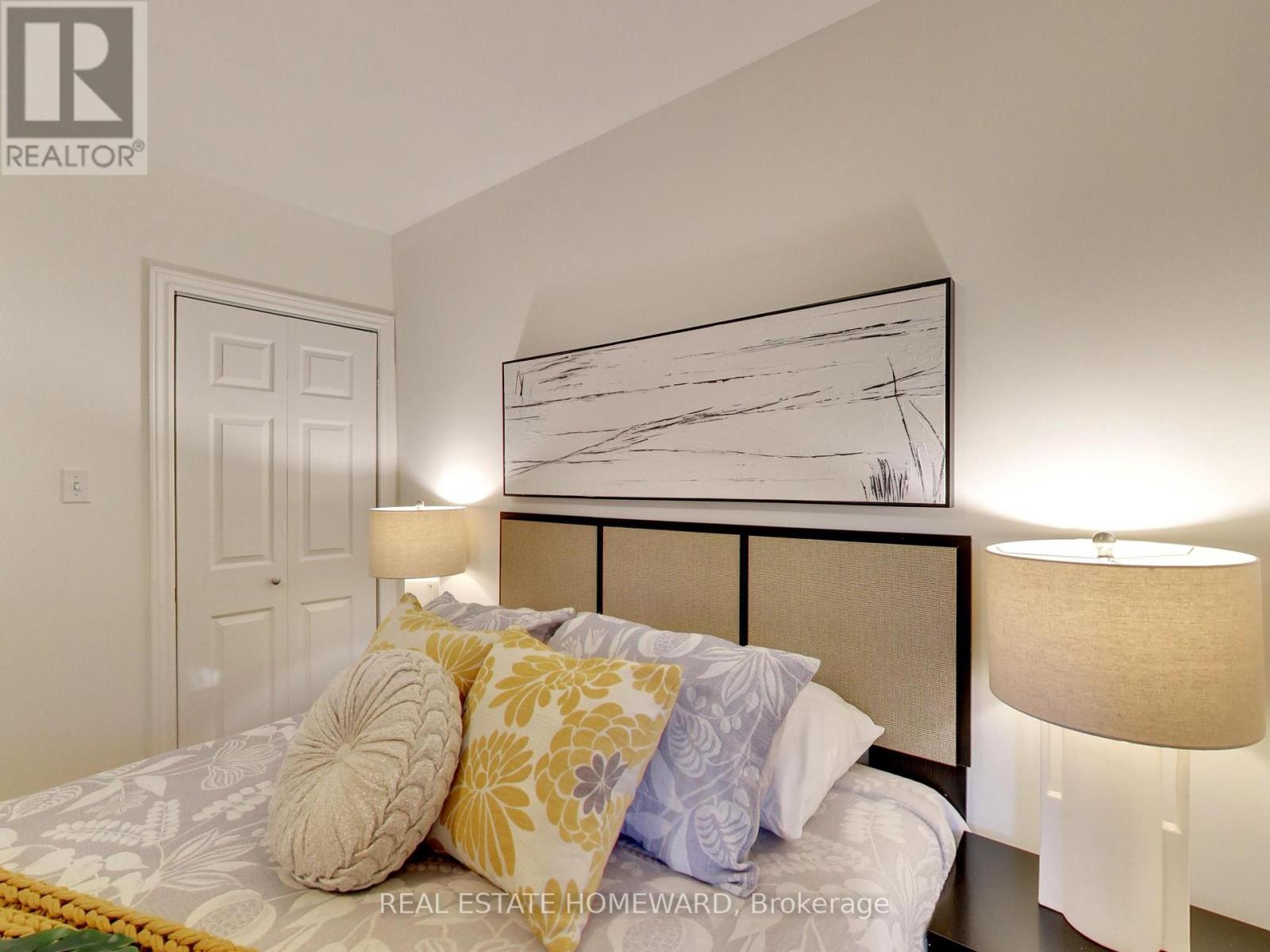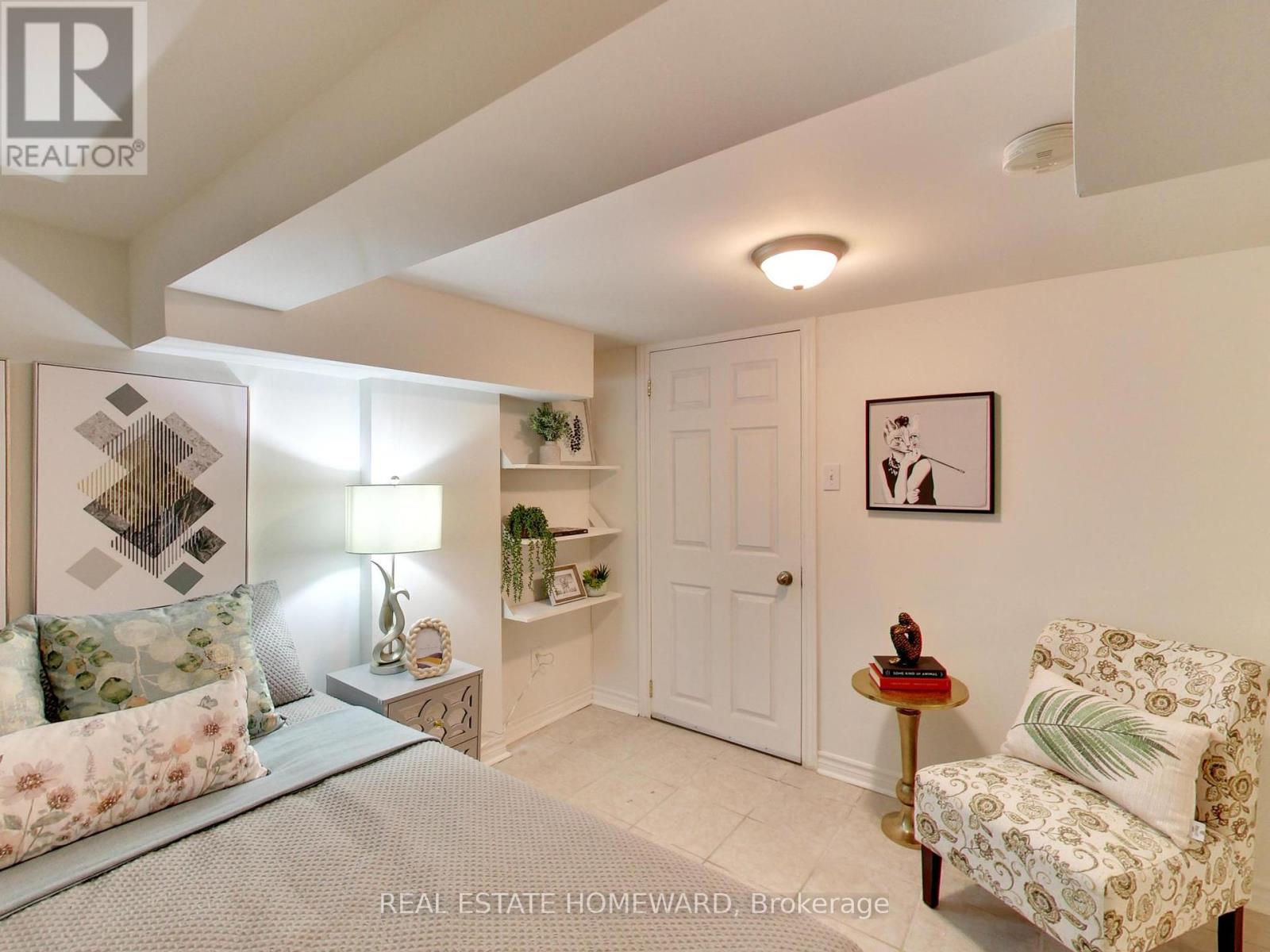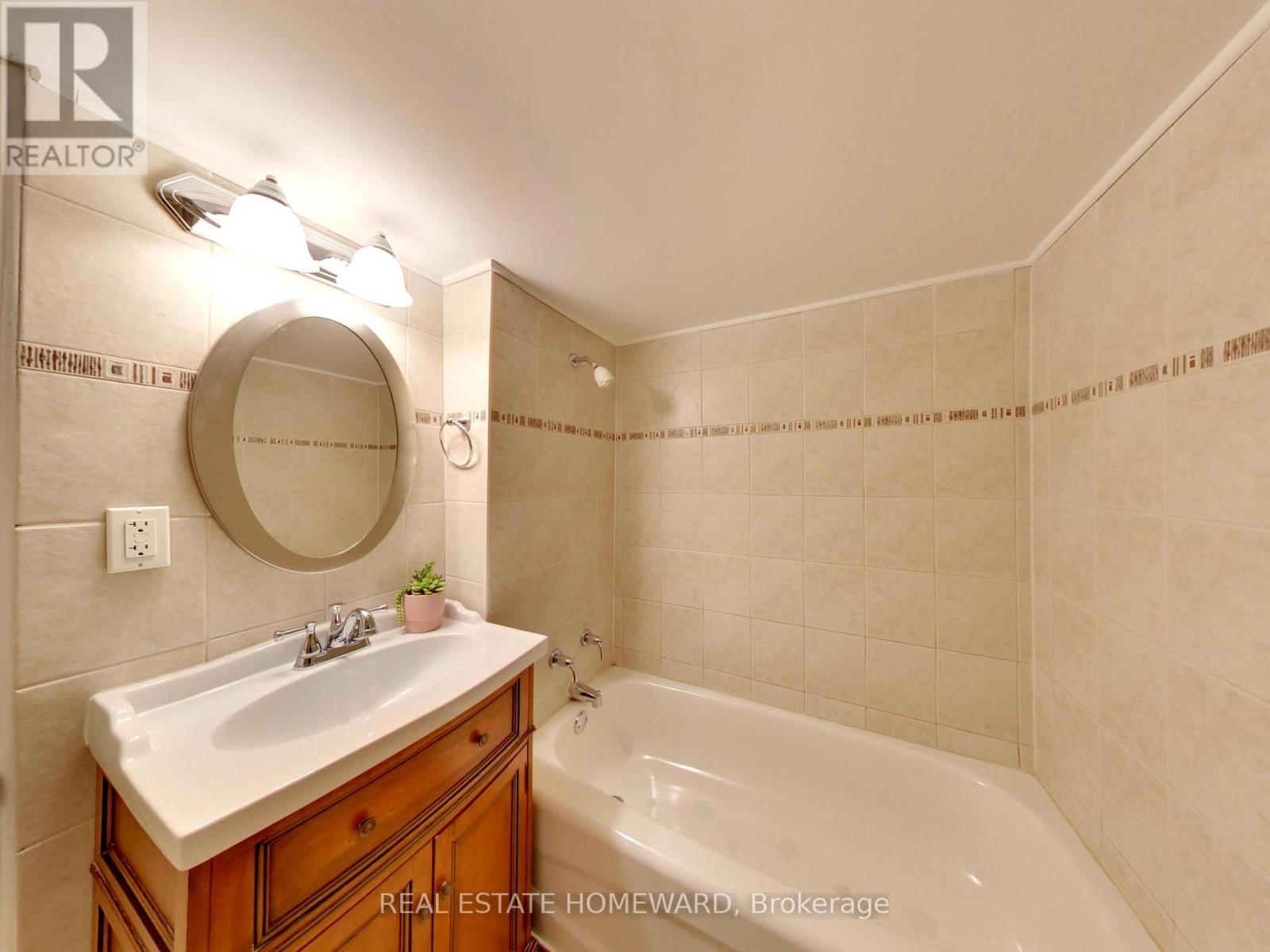3 Bedroom
2 Bathroom
Bungalow
Central Air Conditioning
Forced Air
$799,000
A detached home in one of the nicest neighbourhoods near the Danforth. Quiet street with mature trees. Very well maintained house, lots of recent upgrades. 2 bedrooms + basement can be used as a 3rd bedroom. Backyard: mature, perennial garden, beautiful deck, solid garden shed for storage. Front drive parking. Carpet free! Hardwood, stone & tile floors on main level, basement has ceramic tile. Kitchen Faucet 2024. Furnace 2022. Central Air Conditioner 2022. Backyard Door & Awning, 2022. Dishwasher 2022. Washer/Dryer 2022. Fridge 2021. Built-in Cabinets 2020. Roof 2019. Windows 2012. Buy with confidence, Carson-Dunlop Home Inspection Report available. **** EXTRAS **** GO station is a short walk. Gets you to downtown Toronto in minutes! Short walk to the TTC subway, or use bus stops nearby. Easy walking distance to Taylor Creek walking & bike path, Stan Wadlow Park has major rec centre & outdoor pool (id:34792)
Property Details
|
MLS® Number
|
E10430093 |
|
Property Type
|
Single Family |
|
Community Name
|
Woodbine-Lumsden |
|
Amenities Near By
|
Schools, Park |
|
Community Features
|
Community Centre |
|
Equipment Type
|
Water Heater - Gas |
|
Features
|
Ravine, Carpet Free, In-law Suite |
|
Parking Space Total
|
1 |
|
Rental Equipment Type
|
Water Heater - Gas |
|
Structure
|
Porch, Deck, Shed |
Building
|
Bathroom Total
|
2 |
|
Bedrooms Above Ground
|
2 |
|
Bedrooms Below Ground
|
1 |
|
Bedrooms Total
|
3 |
|
Appliances
|
Water Heater, Dishwasher, Dryer, Oven, Range, Refrigerator, Stove |
|
Architectural Style
|
Bungalow |
|
Basement Development
|
Finished |
|
Basement Type
|
N/a (finished) |
|
Construction Style Attachment
|
Detached |
|
Cooling Type
|
Central Air Conditioning |
|
Exterior Finish
|
Stucco, Wood |
|
Flooring Type
|
Hardwood, Tile, Concrete |
|
Foundation Type
|
Brick, Concrete |
|
Heating Fuel
|
Natural Gas |
|
Heating Type
|
Forced Air |
|
Stories Total
|
1 |
|
Type
|
House |
|
Utility Water
|
Municipal Water |
Land
|
Acreage
|
No |
|
Land Amenities
|
Schools, Park |
|
Sewer
|
Sanitary Sewer |
|
Size Depth
|
100 Ft ,1 In |
|
Size Frontage
|
25 Ft |
|
Size Irregular
|
25.03 X 100.11 Ft |
|
Size Total Text
|
25.03 X 100.11 Ft |
|
Zoning Description
|
Residential |
Rooms
| Level |
Type |
Length |
Width |
Dimensions |
|
Basement |
Bedroom 3 |
|
|
Measurements not available |
|
Basement |
Laundry Room |
|
|
Measurements not available |
|
Basement |
Utility Room |
|
|
Measurements not available |
|
Main Level |
Living Room |
|
|
Measurements not available |
|
Main Level |
Kitchen |
|
|
Measurements not available |
|
Main Level |
Bedroom |
|
|
Measurements not available |
|
Main Level |
Bedroom 2 |
|
|
Measurements not available |
Utilities
|
Cable
|
Available |
|
Sewer
|
Installed |
https://www.realtor.ca/real-estate/27664159/186-chisholm-avenue-toronto-woodbine-lumsden-woodbine-lumsden










































