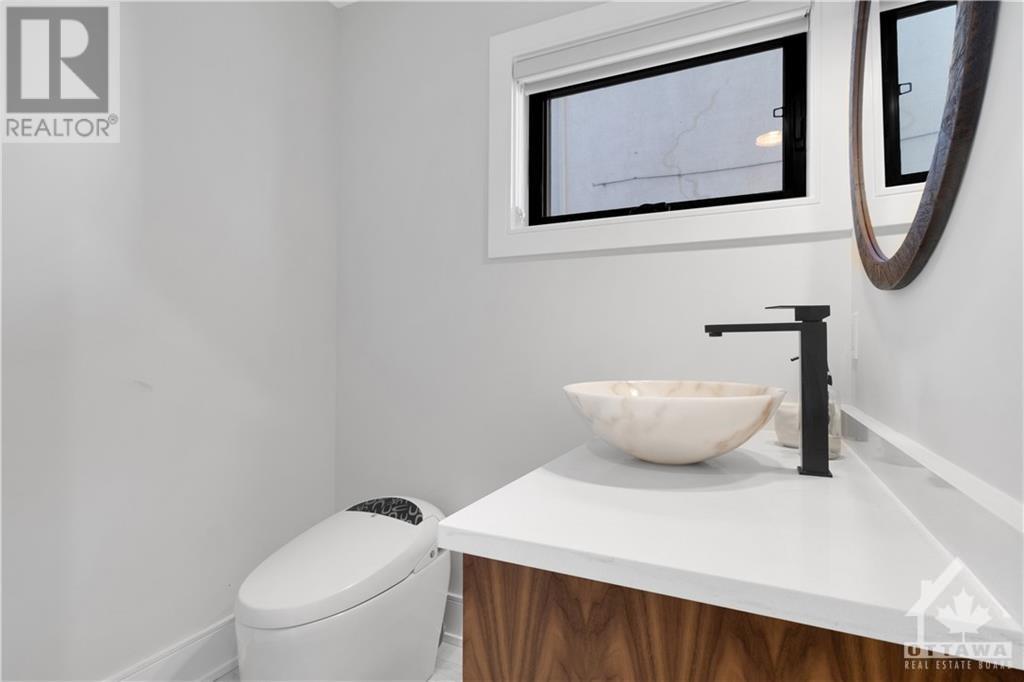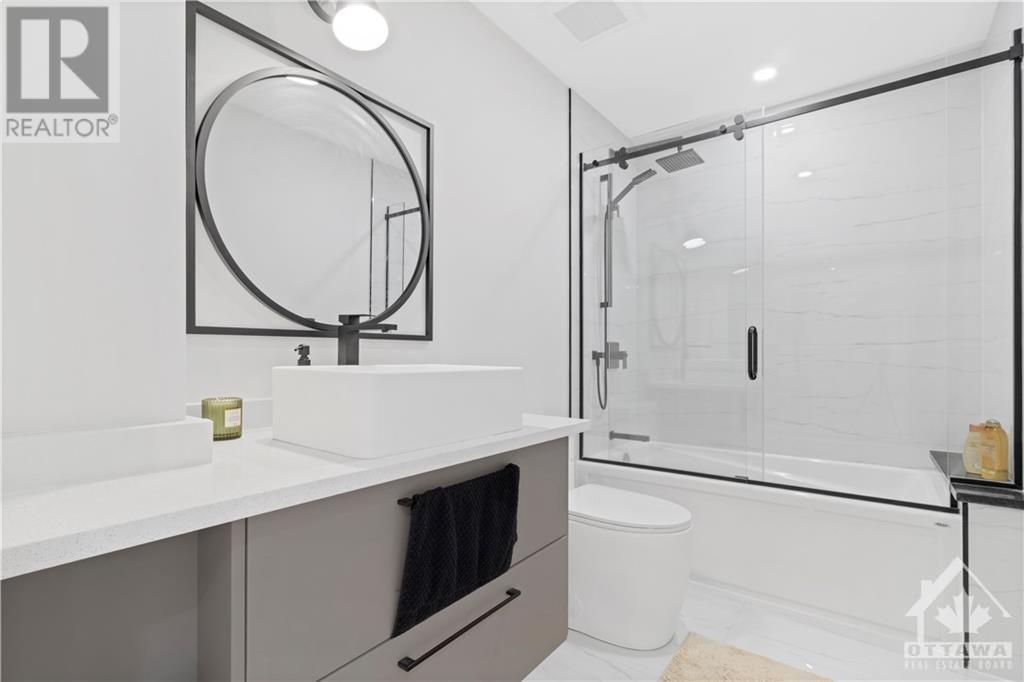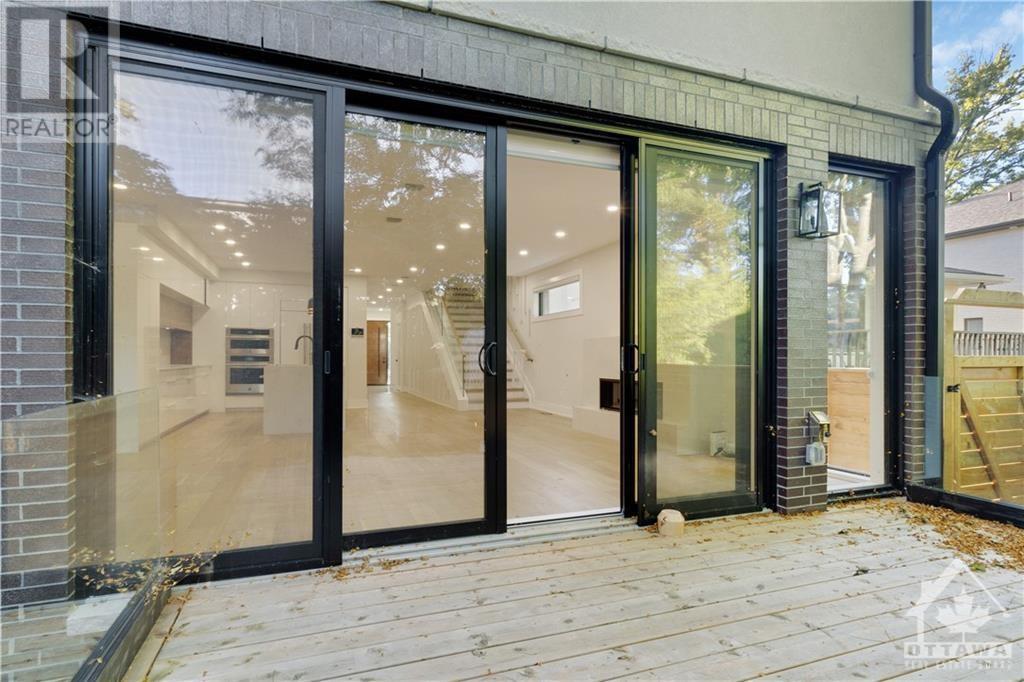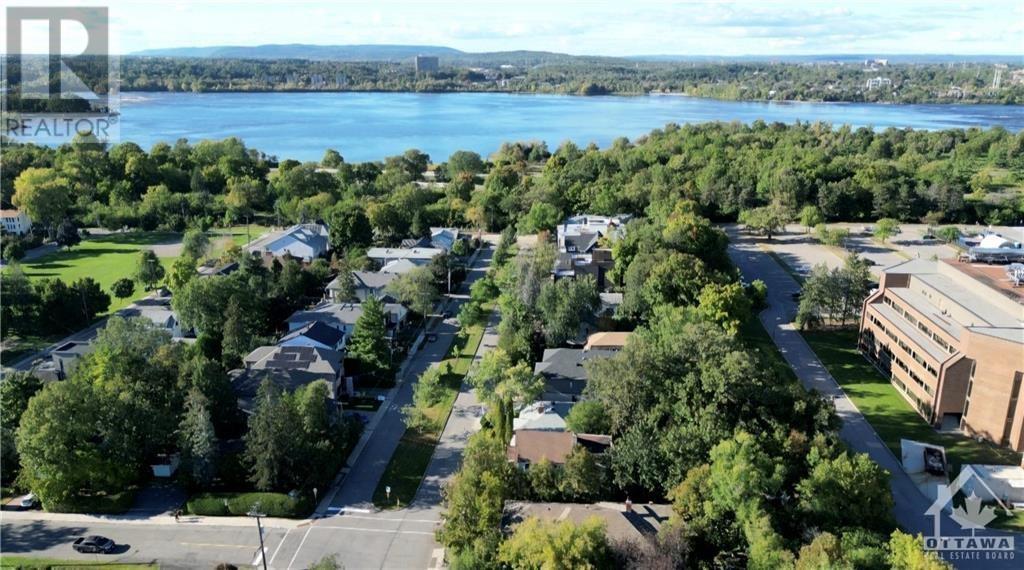Central Air Conditioning, Air Exchanger
Forced Air
$1,950,000
ULTIMATE LUXURY RESIDENCE in the prestigious Champlain Park, where elegance meets modern comfort. This SECONDARY DWELLING UNIT property features a main floor with 4+1 spacious bed, and 5 bath, offering both style and functionality. In addition to the main home, W/separate full/bed, family room, full/bath, and a sprt wash/dryer perfect for guests/rental unit to generate additional income. (SDU) Inside, the custm-built kitchen with high-end APP, and sleek finishes opens into sun-filled living spaces with floor to ceiling windows and ambient pod lights thrght. third-floor master suite offers a prvt loft, a spa-like ensuite, access to one of 2 blcn—ideal for enjoying ur morning coffee.No detail has been overlooked, with custom lightgs and impeccable finishes. This home is a rare opportunity to experience sophisticated, luxurious living in one of most desirable locations. Srrding by a mature urban forest, step to trendy Westboro/Wngton Villg, bustling ,rest, shops/cafes. & MORE. (id:34792)
Property Details
|
MLS® Number
|
1419646 |
|
Property Type
|
Multi-family |
|
Neigbourhood
|
Ottawa West/Tunneys Pasture |
|
Amenities Near By
|
Public Transit, Shopping, Water Nearby |
|
Features
|
Automatic Garage Door Opener |
|
Parking Space Total
|
2 |
Building
|
Appliances
|
Alarm System |
|
Basement Development
|
Finished |
|
Basement Type
|
Full (finished) |
|
Constructed Date
|
2023 |
|
Cooling Type
|
Central Air Conditioning, Air Exchanger |
|
Exterior Finish
|
Brick |
|
Fire Protection
|
Smoke Detectors |
|
Flooring Type
|
Hardwood, Tile |
|
Heating Fuel
|
Natural Gas |
|
Heating Type
|
Forced Air |
|
Stories Total
|
3 |
|
Type
|
Duplex |
|
Utility Water
|
Municipal Water |
Parking
Land
|
Acreage
|
No |
|
Land Amenities
|
Public Transit, Shopping, Water Nearby |
|
Sewer
|
Municipal Sewage System |
|
Size Depth
|
100 Ft |
|
Size Frontage
|
25 Ft |
|
Size Irregular
|
25.03 Ft X 100 Ft |
|
Size Total Text
|
25.03 Ft X 100 Ft |
|
Zoning Description
|
Residential |
https://www.realtor.ca/real-estate/27628480/185-a-b-carleton-avenue-ottawa-ottawa-westtunneys-pasture

































