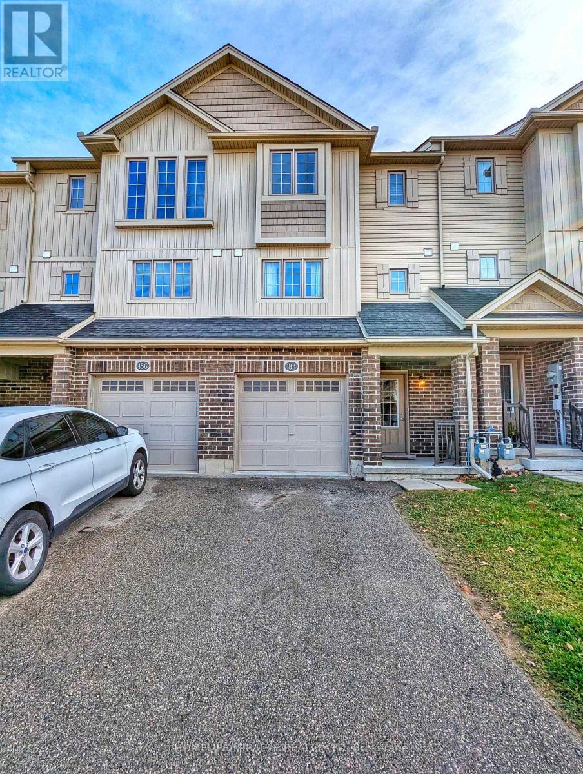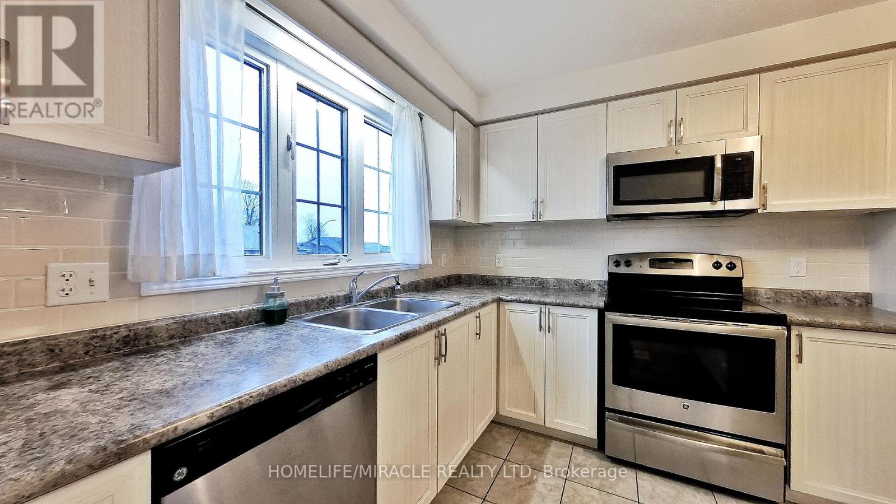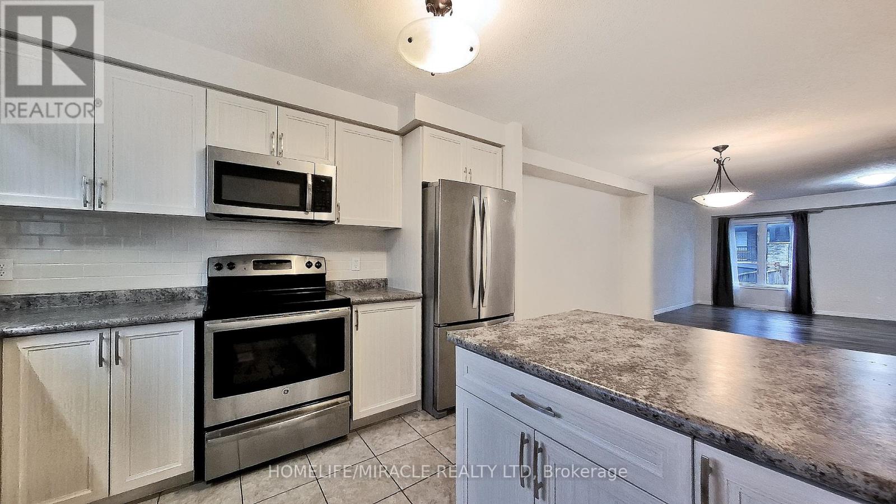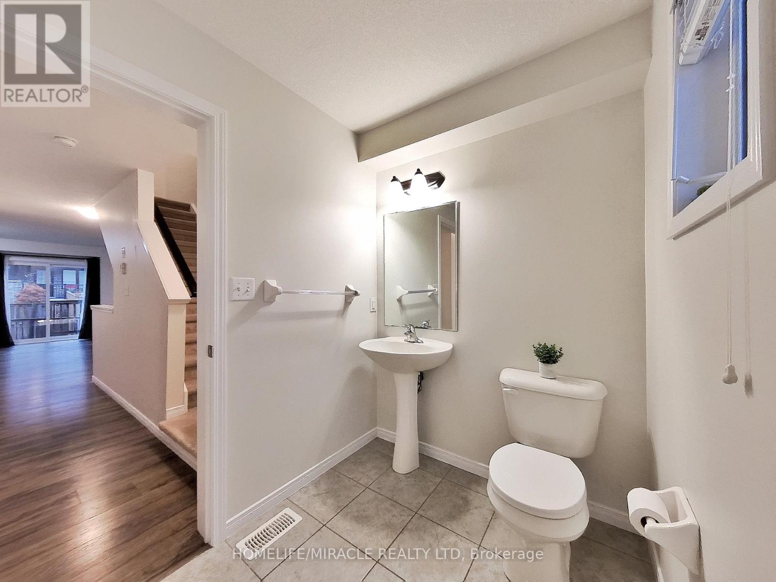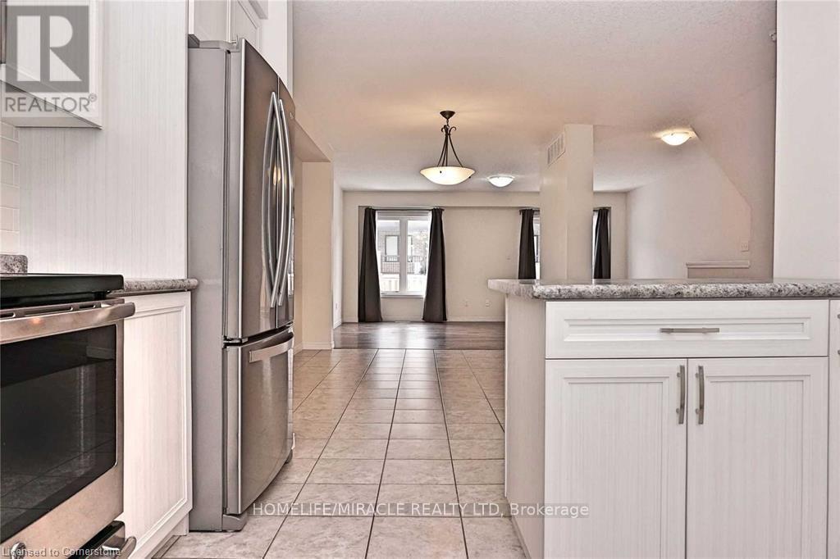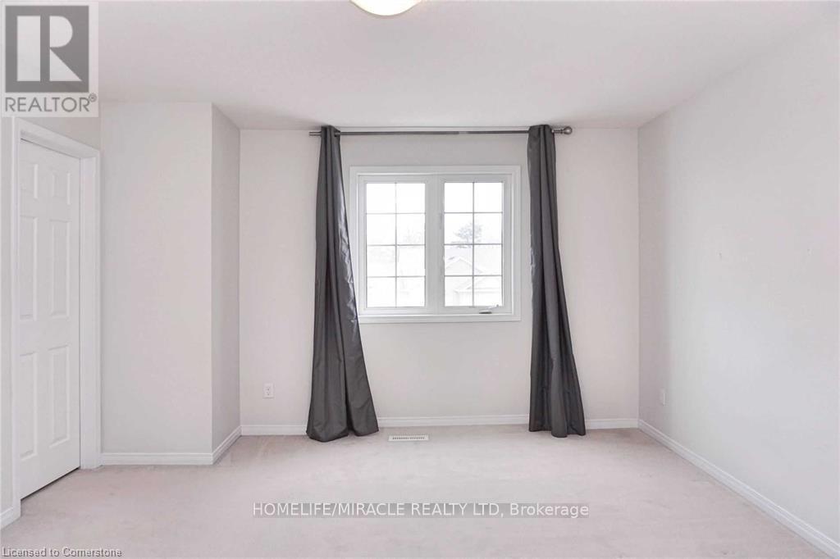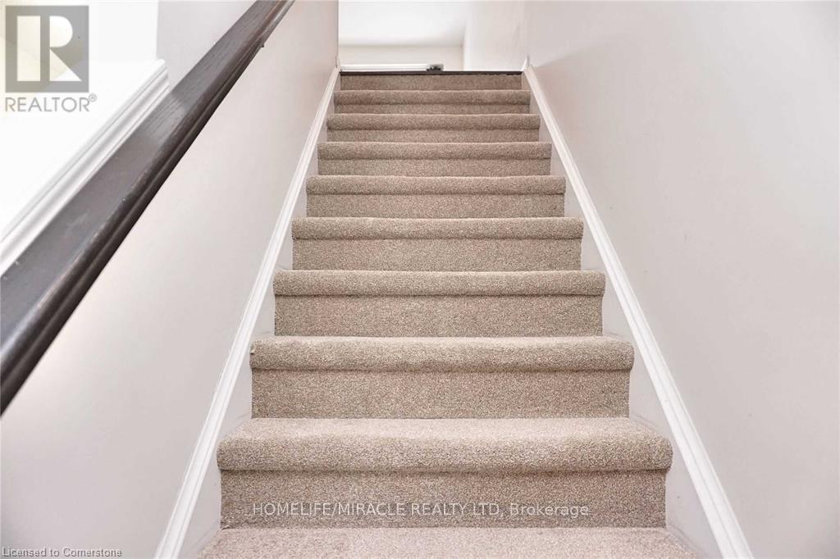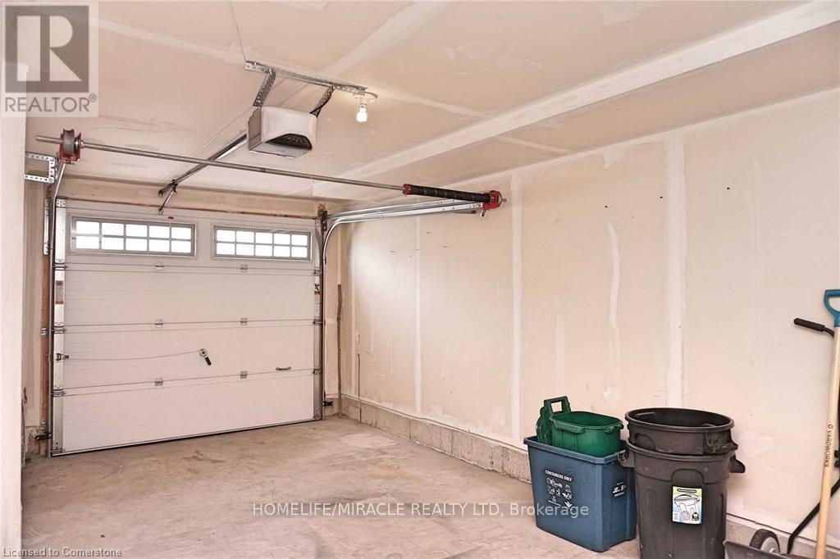3 Bedroom
3 Bathroom
Central Air Conditioning
Forced Air
$749,000
No condo fees! This freehold 3-bedroom townhouse offers 1,472 sq. ft. of spacious living and an impressive 3 bathrooms (2 full and 1 powder room), combining comfort, style, and exceptional value.The open-concept main floor is perfect for entertaining, featuring a walk-out to a private wooden deck for outdoor enjoyment. The brand-new kitchen is a showstopper, boasting sleek stainless steel appliances and modern finishes that will impress. Upstairs, you'll find three generously sized bedrooms, ideal for family living.Located in the heart of Huron Park, this gem is close to top-rated schools, parks, and major highwaysa perfect choice for families and commuters. Dont miss this rare opportunity to own a home that feels and looks like brand new. Schedule your viewing today! (id:34792)
Property Details
|
MLS® Number
|
X10428299 |
|
Property Type
|
Single Family |
|
Equipment Type
|
Water Heater |
|
Parking Space Total
|
2 |
|
Rental Equipment Type
|
Water Heater |
Building
|
Bathroom Total
|
3 |
|
Bedrooms Above Ground
|
3 |
|
Bedrooms Total
|
3 |
|
Appliances
|
Water Heater |
|
Basement Development
|
Unfinished |
|
Basement Type
|
N/a (unfinished) |
|
Construction Style Attachment
|
Attached |
|
Cooling Type
|
Central Air Conditioning |
|
Exterior Finish
|
Brick |
|
Foundation Type
|
Poured Concrete |
|
Half Bath Total
|
1 |
|
Heating Fuel
|
Natural Gas |
|
Heating Type
|
Forced Air |
|
Stories Total
|
2 |
|
Type
|
Row / Townhouse |
|
Utility Water
|
Municipal Water |
Parking
Land
|
Acreage
|
No |
|
Sewer
|
Sanitary Sewer |
|
Size Depth
|
96 Ft |
|
Size Frontage
|
18 Ft |
|
Size Irregular
|
18.08 X 96 Ft |
|
Size Total Text
|
18.08 X 96 Ft |
Rooms
| Level |
Type |
Length |
Width |
Dimensions |
|
Second Level |
Primary Bedroom |
4.62 m |
3.62 m |
4.62 m x 3.62 m |
|
Second Level |
Bedroom 2 |
3.12 m |
2.72 m |
3.12 m x 2.72 m |
|
Second Level |
Bedroom 3 |
3.45 m |
2.41 m |
3.45 m x 2.41 m |
|
Second Level |
Bathroom |
2 m |
1.5 m |
2 m x 1.5 m |
|
Second Level |
Bathroom |
2 m |
1.5 m |
2 m x 1.5 m |
|
Main Level |
Dining Room |
3.68 m |
3.02 m |
3.68 m x 3.02 m |
|
Main Level |
Kitchen |
3.51 m |
3.02 m |
3.51 m x 3.02 m |
|
Main Level |
Living Room |
5.26 m |
3.28 m |
5.26 m x 3.28 m |
https://www.realtor.ca/real-estate/27659956/184-maitland-street-kitchener



