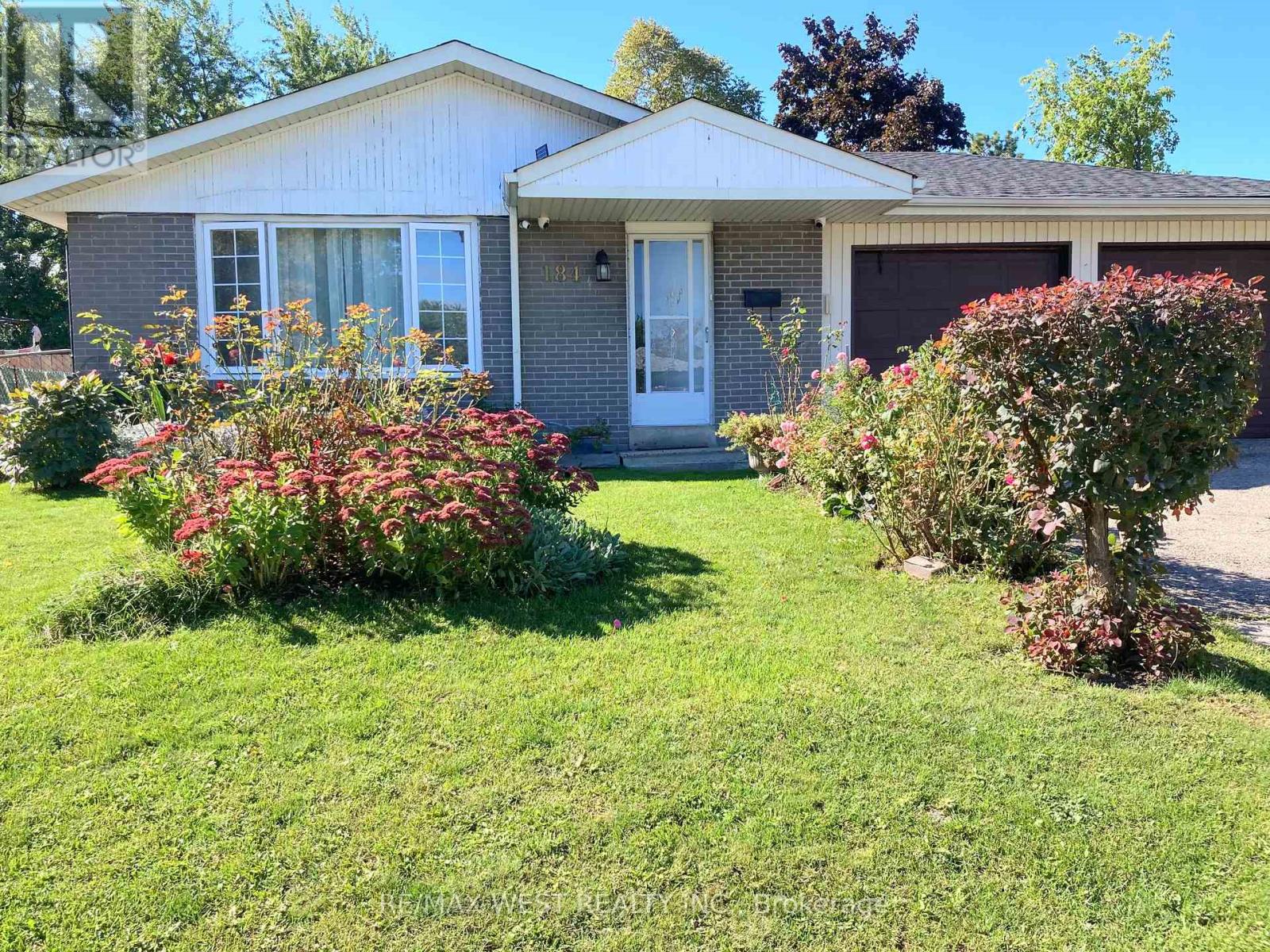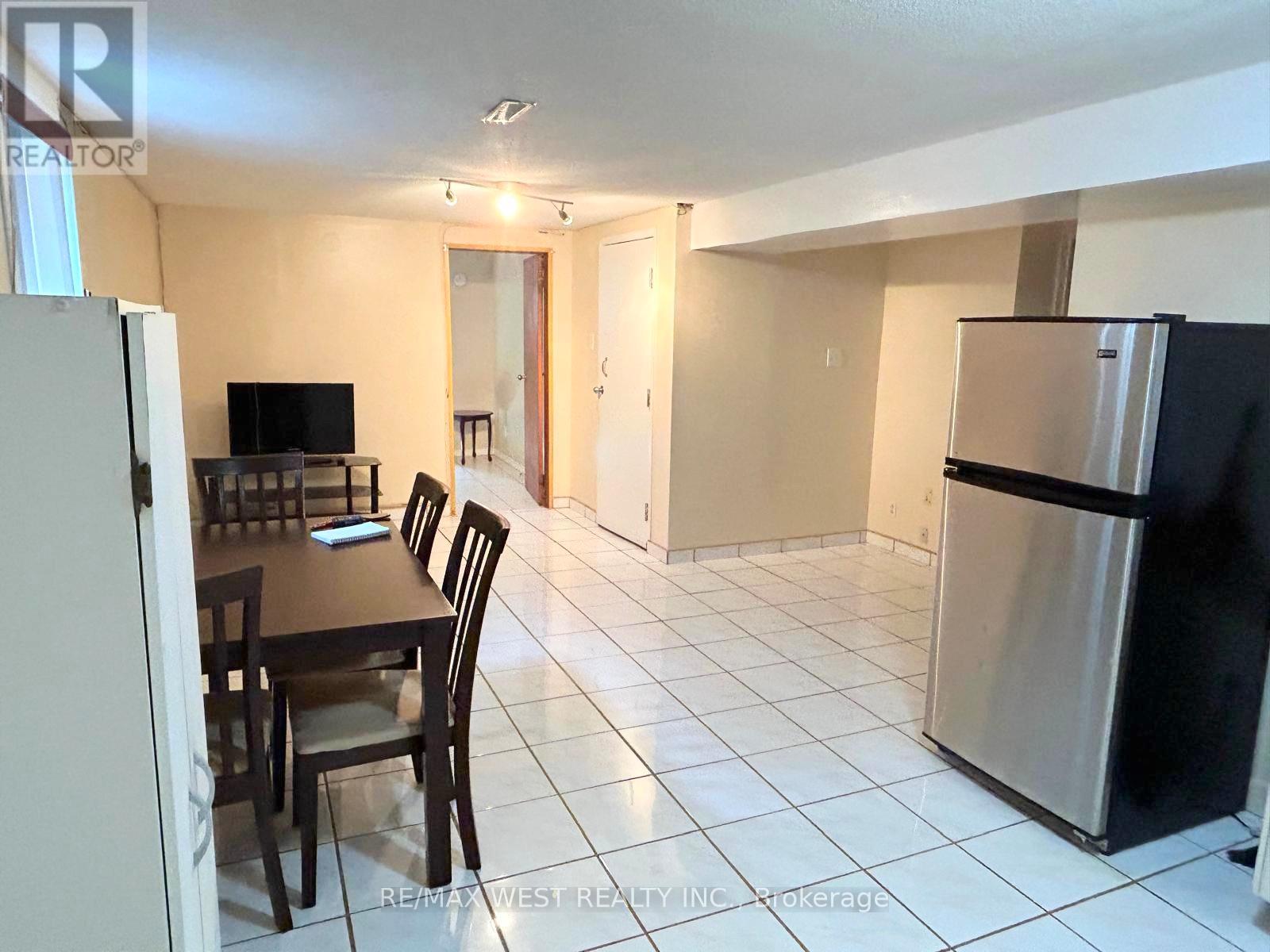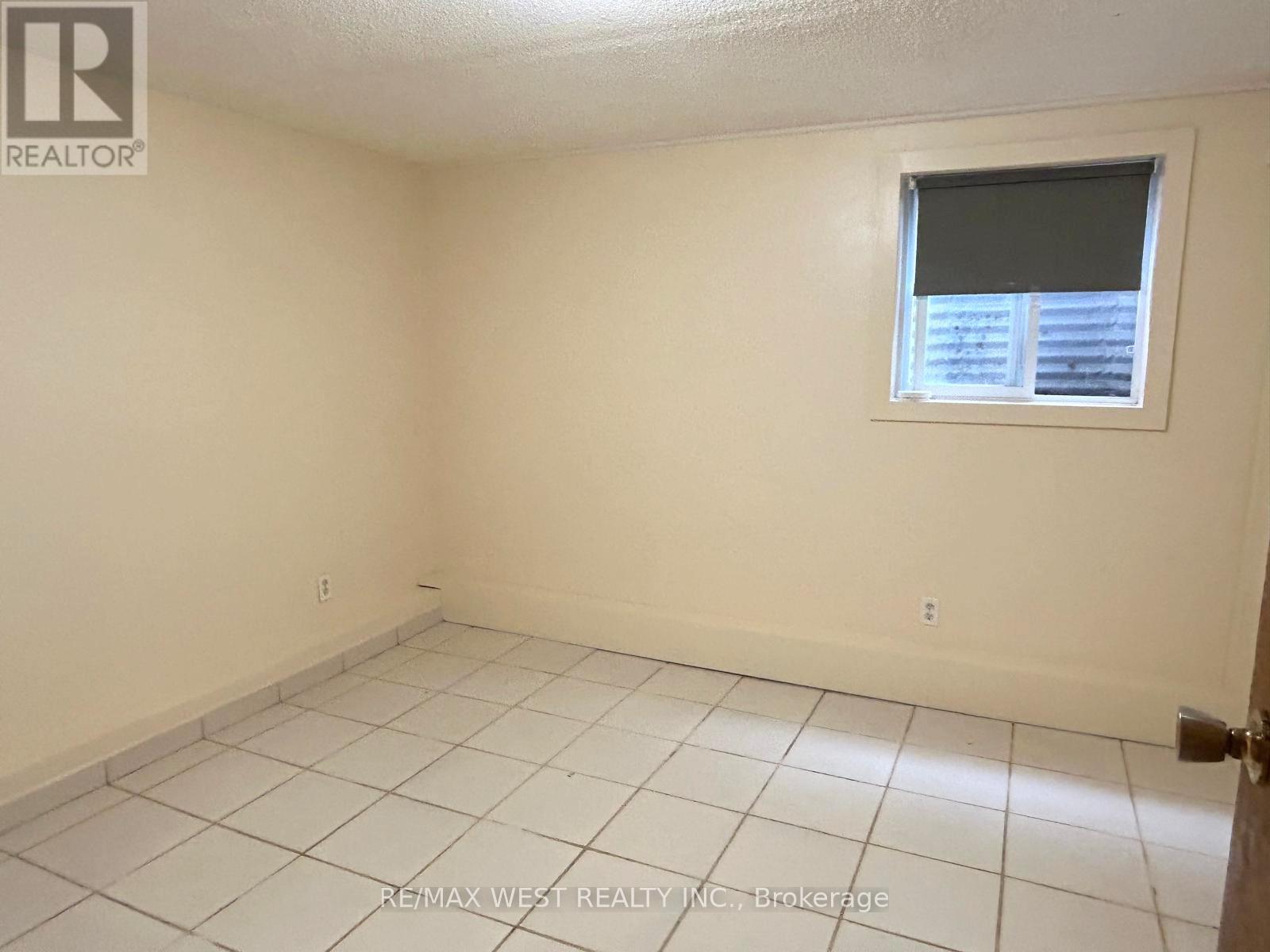(855) 500-SOLD
Info@SearchRealty.ca
184 Folkstone Crescent Home For Sale Brampton (Southgate), Ontario L6T 3N1
W9513399
Instantly Display All Photos
Complete this form to instantly display all photos and information. View as many properties as you wish.
2 Bedroom
1 Bathroom
Bungalow
Central Air Conditioning
Forced Air
$1,950 Monthly
This immaculate suite has a spacious legal basement with its entrance, a large open-concept living and dining room, lots of natural light, a spacious kitchen, and a shared laundry area. You will enjoy the quiet back yard with mature trees and park-like settings. This suite is ideal for someone who loves peace and quietness. **** EXTRAS **** Fridge, stove and shared washer and dryer. (id:34792)
Property Details
| MLS® Number | W9513399 |
| Property Type | Single Family |
| Community Name | Southgate |
| Amenities Near By | Hospital, Park, Public Transit, Schools |
| Parking Space Total | 1 |
Building
| Bathroom Total | 1 |
| Bedrooms Above Ground | 2 |
| Bedrooms Total | 2 |
| Architectural Style | Bungalow |
| Basement Features | Apartment In Basement, Separate Entrance |
| Basement Type | N/a |
| Construction Style Attachment | Detached |
| Cooling Type | Central Air Conditioning |
| Exterior Finish | Brick |
| Flooring Type | Ceramic |
| Heating Fuel | Natural Gas |
| Heating Type | Forced Air |
| Stories Total | 1 |
| Type | House |
| Utility Water | Municipal Water |
Land
| Acreage | No |
| Fence Type | Fenced Yard |
| Land Amenities | Hospital, Park, Public Transit, Schools |
| Sewer | Sanitary Sewer |
Rooms
| Level | Type | Length | Width | Dimensions |
|---|---|---|---|---|
| Basement | Living Room | 7.5 m | 4.5 m | 7.5 m x 4.5 m |
| Basement | Bedroom | 4.5 m | 3 m | 4.5 m x 3 m |
| Basement | Bedroom 2 | 3.5 m | 3.2 m | 3.5 m x 3.2 m |
https://www.realtor.ca/real-estate/27587257/184-folkstone-crescent-brampton-southgate-southgate






















