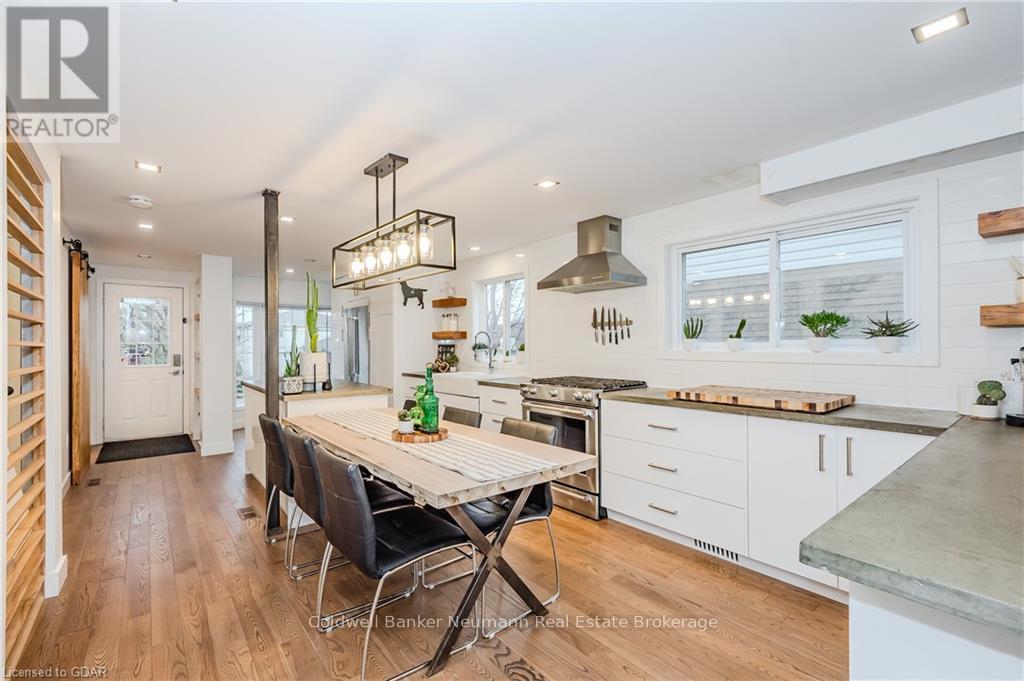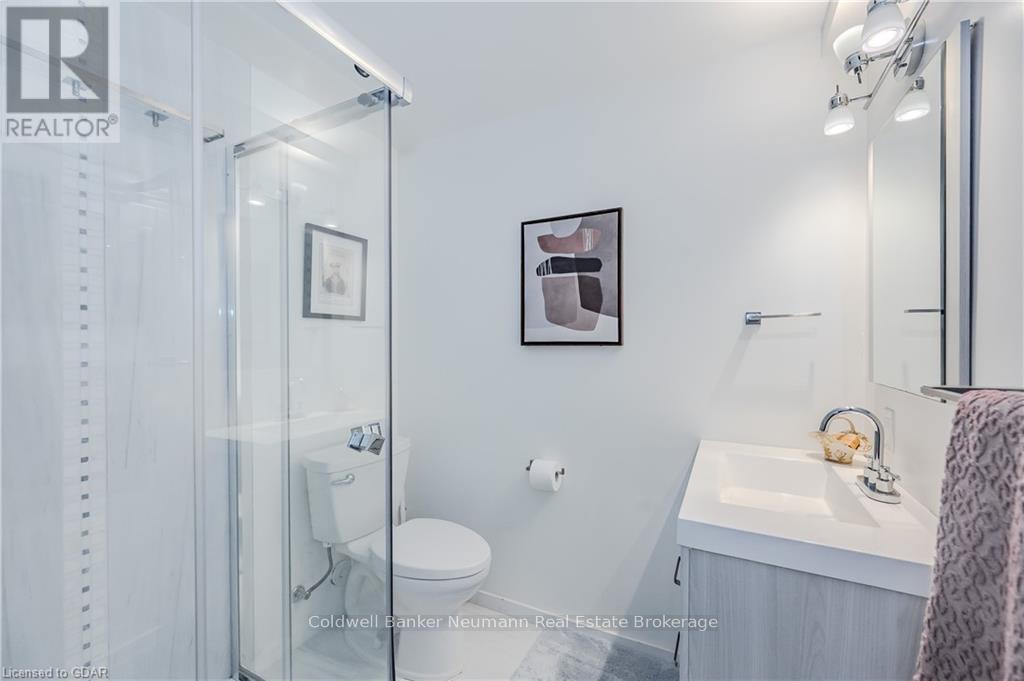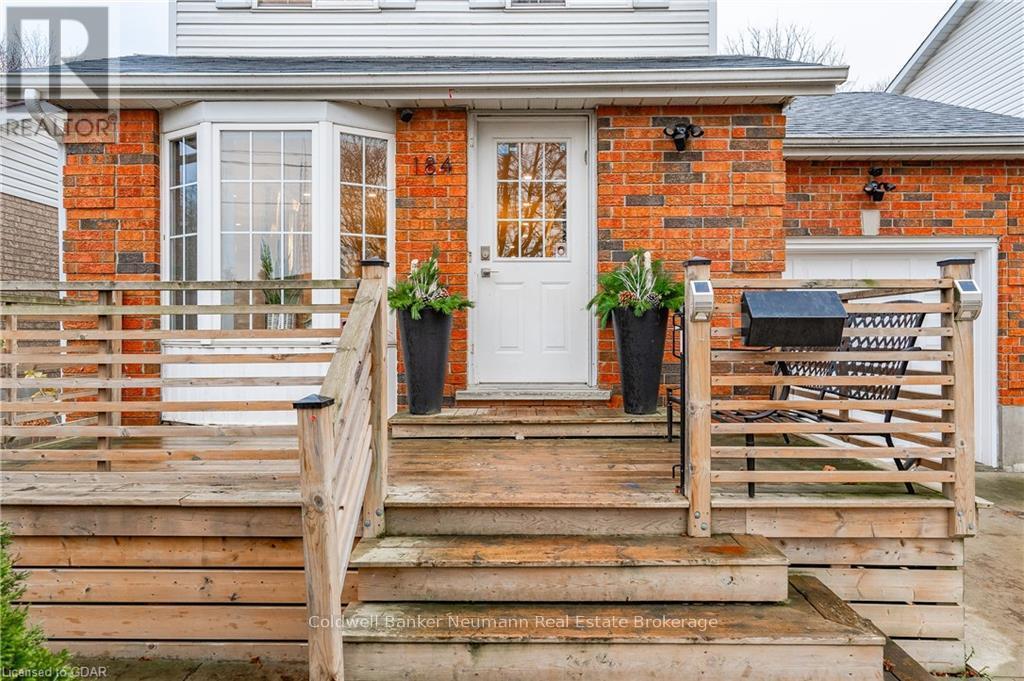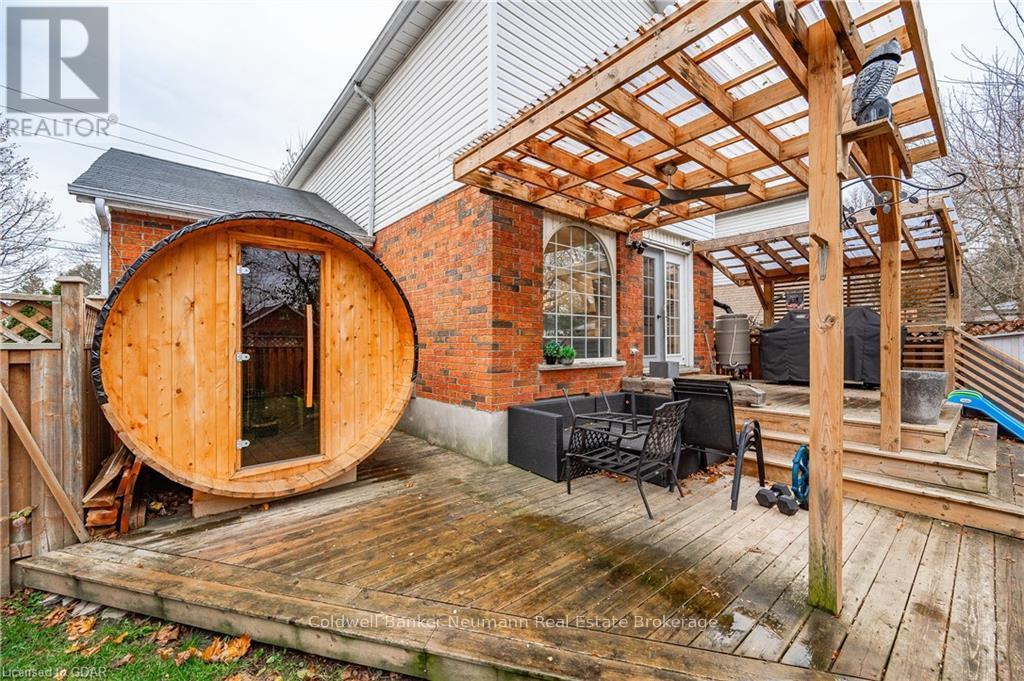4 Bedroom
3 Bathroom
Fireplace
Central Air Conditioning
Forced Air
$889,900
Come on people, welcome to 184 Dufferin St!! This charming custom built home (1996) is nestled in the family-friendly Dufferin neighbourhood, steps from several parks & playgrounds and within the Victory School catchment area. You’ll love being close to the Eramosa River, Trans-Canada Trail, Riverside & Exhibition Parks, and other local favourites like Polestar Bakery, With the Grain and the Wooly Pub. Super bright and welcoming, the home features an open-concept main floor with large windows, four bedrooms (3 upstairs, 1 in the finished basement), and modern upgrades all throughout. The basement, complete with a 3-piece bath, is ideal for teens, extended family, or guests. Plus you can enjoy easy outdoor living with front and back decks! Move-in ready with updates like a concrete driveway, new furnace, AC, and renovated bathrooms, this home is perfect for young families, downsizers, or anyone seeking comfort and convenience ;) Come check out why this gorgeous home could be the perfect fit for you!! (id:34792)
Property Details
|
MLS® Number
|
X11822838 |
|
Property Type
|
Single Family |
|
Community Name
|
Exhibition Park |
|
Equipment Type
|
Water Heater |
|
Features
|
Sump Pump |
|
Parking Space Total
|
2 |
|
Rental Equipment Type
|
Water Heater |
|
Structure
|
Deck |
Building
|
Bathroom Total
|
3 |
|
Bedrooms Above Ground
|
3 |
|
Bedrooms Below Ground
|
1 |
|
Bedrooms Total
|
4 |
|
Amenities
|
Fireplace(s) |
|
Appliances
|
Water Softener, Dishwasher, Dryer, Refrigerator, Stove, Washer |
|
Basement Development
|
Finished |
|
Basement Type
|
Full (finished) |
|
Construction Style Attachment
|
Detached |
|
Cooling Type
|
Central Air Conditioning |
|
Exterior Finish
|
Wood, Vinyl Siding |
|
Fire Protection
|
Smoke Detectors |
|
Fireplace Present
|
Yes |
|
Fireplace Total
|
1 |
|
Foundation Type
|
Poured Concrete |
|
Half Bath Total
|
1 |
|
Heating Fuel
|
Natural Gas |
|
Heating Type
|
Forced Air |
|
Stories Total
|
2 |
|
Type
|
House |
|
Utility Water
|
Municipal Water |
Parking
Land
|
Acreage
|
No |
|
Sewer
|
Sanitary Sewer |
|
Size Depth
|
90 Ft |
|
Size Frontage
|
38 Ft |
|
Size Irregular
|
38 X 90 Ft |
|
Size Total Text
|
38 X 90 Ft|under 1/2 Acre |
|
Zoning Description
|
R1b |
Rooms
| Level |
Type |
Length |
Width |
Dimensions |
|
Second Level |
Bathroom |
2.62 m |
1.45 m |
2.62 m x 1.45 m |
|
Second Level |
Bedroom |
4.29 m |
3.43 m |
4.29 m x 3.43 m |
|
Second Level |
Bedroom |
2.67 m |
4.8 m |
2.67 m x 4.8 m |
|
Second Level |
Bedroom |
5 m |
2.56 m |
5 m x 2.56 m |
|
Basement |
Bedroom |
3.96 m |
2.43 m |
3.96 m x 2.43 m |
|
Basement |
Bathroom |
2.43 m |
2.43 m |
2.43 m x 2.43 m |
|
Basement |
Utility Room |
2.57 m |
5 m |
2.57 m x 5 m |
|
Basement |
Recreational, Games Room |
5.48 m |
4.41 m |
5.48 m x 4.41 m |
|
Main Level |
Living Room |
4.74 m |
3.04 m |
4.74 m x 3.04 m |
|
Main Level |
Kitchen |
2.99 m |
2.54 m |
2.99 m x 2.54 m |
|
Main Level |
Other |
5.08 m |
2.54 m |
5.08 m x 2.54 m |
|
Main Level |
Bathroom |
4.26 m |
3.35 m |
4.26 m x 3.35 m |
Utilities
https://www.realtor.ca/real-estate/27684540/184-dufferin-st-street-guelph-exhibition-park-exhibition-park











































