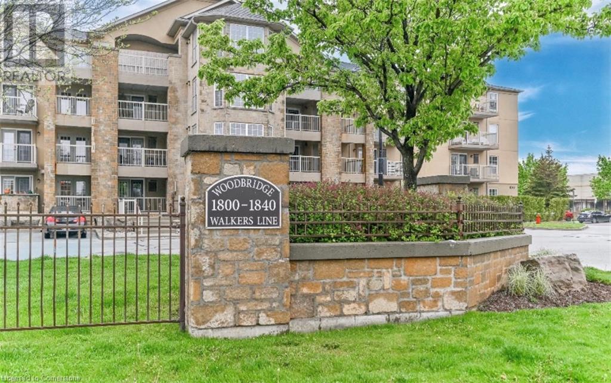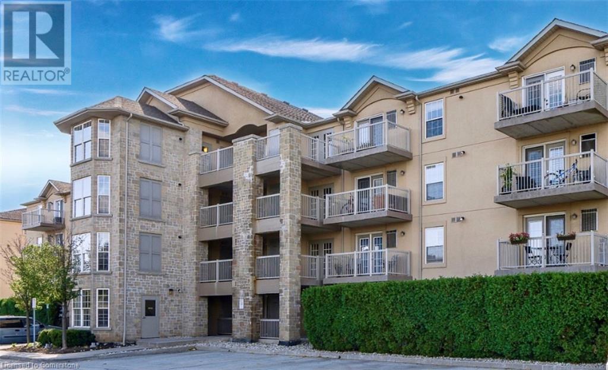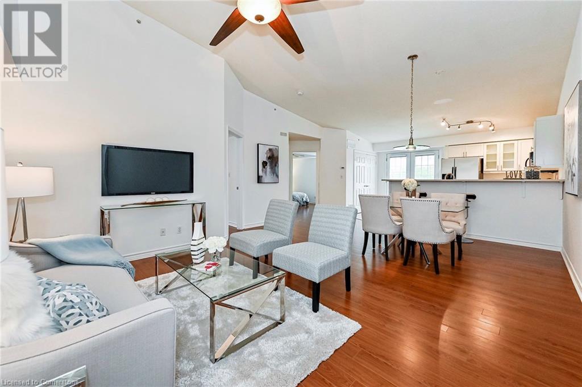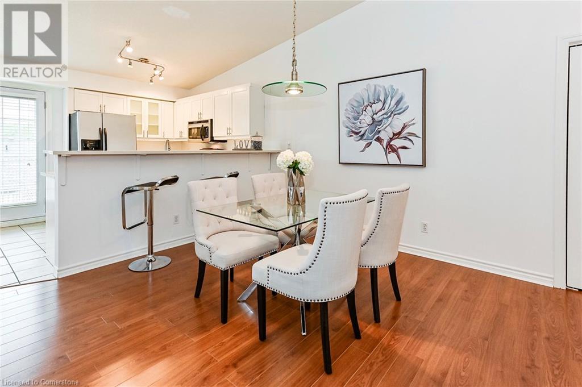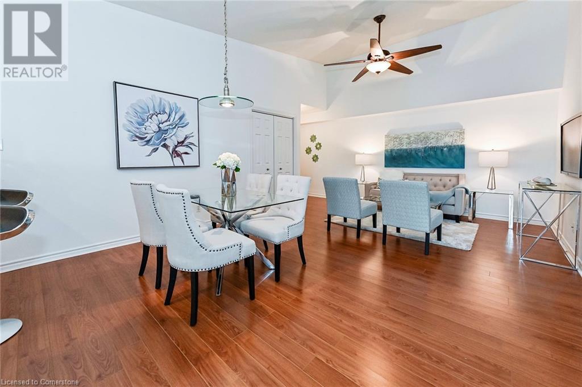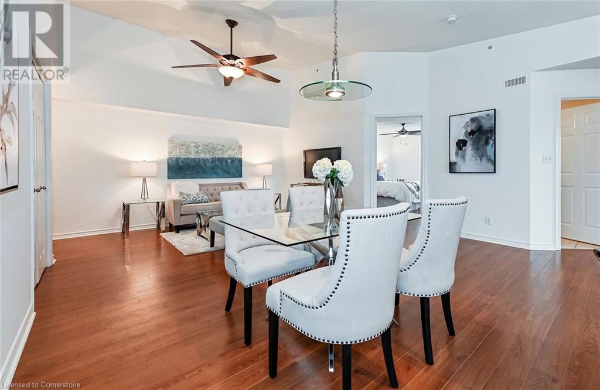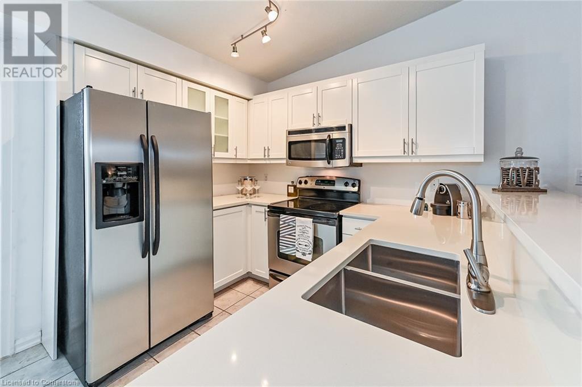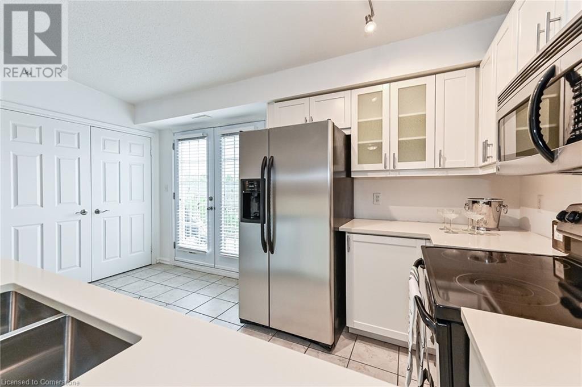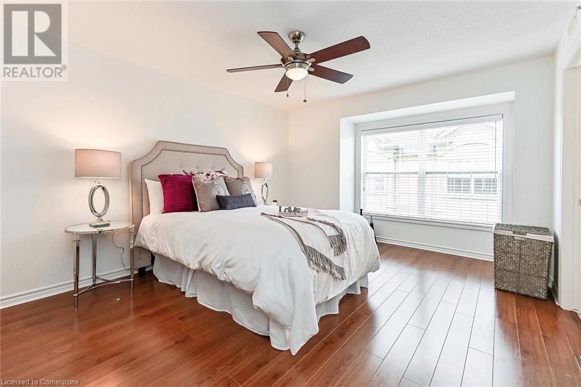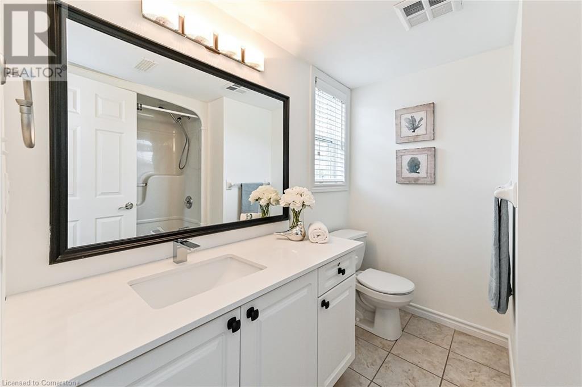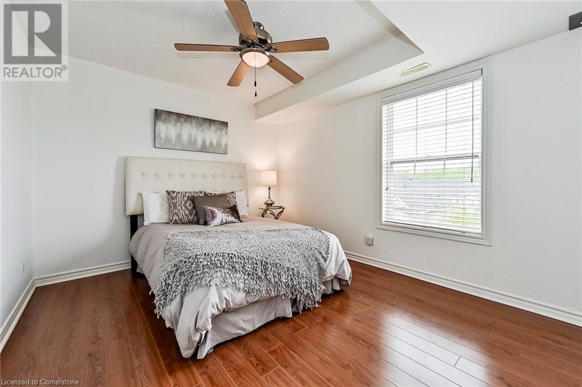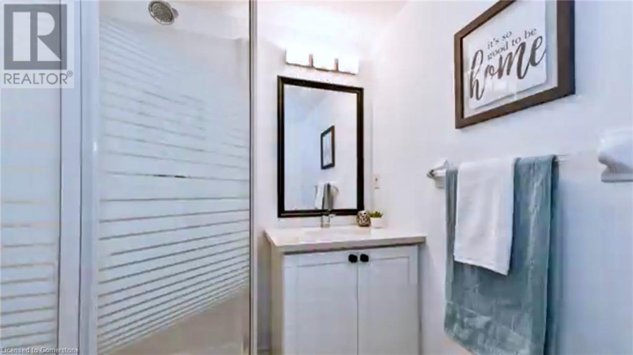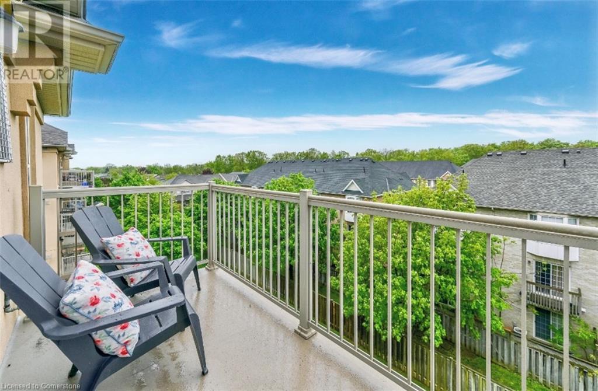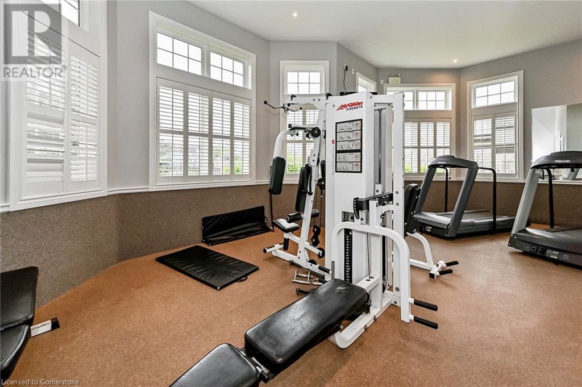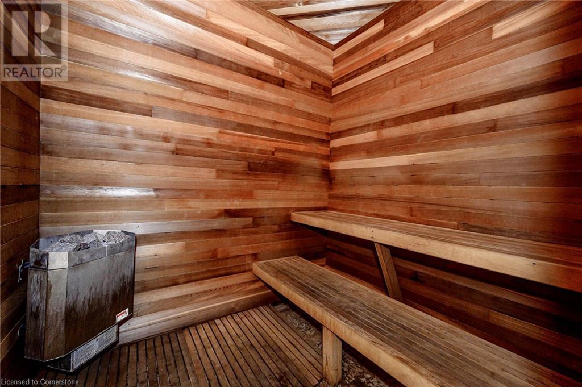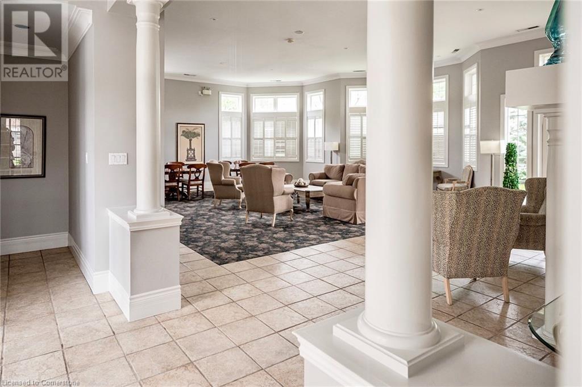(855) 500-SOLD
Info@SearchRealty.ca
1830 Walker's Line Unit# 401 Home For Sale Burlington, Ontario L7M 4V5
40678849
Instantly Display All Photos
Complete this form to instantly display all photos and information. View as many properties as you wish.
2 Bedroom
2 Bathroom
1013 sqft
Central Air Conditioning
Forced Air
$2,800 Monthly
Insurance, Water, Exterior Maintenance
Beautiful 2 bedroom, 2 bathroom on the 4th floor (top floor). Over 1000 sq ft featuring quartz countertops, updated cabinets, laminate floors, newer stainless appliances. Quiet building offers a party room and exercise. Close to schools, parks, shops, restaurants, rec centre, library. Includes 1 underground parking spot and 1 locker. Available Immediately. (id:34792)
Property Details
| MLS® Number | 40678849 |
| Property Type | Single Family |
| Amenities Near By | Schools, Shopping |
| Community Features | Community Centre |
| Features | Balcony, No Pet Home |
| Parking Space Total | 1 |
| Storage Type | Locker |
Building
| Bathroom Total | 2 |
| Bedrooms Above Ground | 2 |
| Bedrooms Total | 2 |
| Amenities | Exercise Centre, Party Room |
| Appliances | Dishwasher, Dryer, Refrigerator, Stove, Washer |
| Basement Type | None |
| Construction Style Attachment | Attached |
| Cooling Type | Central Air Conditioning |
| Exterior Finish | Stone, Stucco |
| Foundation Type | Poured Concrete |
| Heating Type | Forced Air |
| Stories Total | 1 |
| Size Interior | 1013 Sqft |
| Type | Apartment |
| Utility Water | Municipal Water |
Parking
| Underground | |
| None |
Land
| Access Type | Road Access |
| Acreage | No |
| Land Amenities | Schools, Shopping |
| Sewer | Municipal Sewage System |
| Size Total Text | Under 1/2 Acre |
| Zoning Description | Rh4 |
Rooms
| Level | Type | Length | Width | Dimensions |
|---|---|---|---|---|
| Main Level | Full Bathroom | Measurements not available | ||
| Main Level | 3pc Bathroom | Measurements not available | ||
| Main Level | Bedroom | 12'7'' x 10'3'' | ||
| Main Level | Primary Bedroom | 15'6'' x 11'6'' | ||
| Main Level | Kitchen | 14'3'' x 8'10'' | ||
| Main Level | Living Room/dining Room | 20'9'' x 13'10'' |
https://www.realtor.ca/real-estate/27662479/1830-walkers-line-unit-401-burlington


