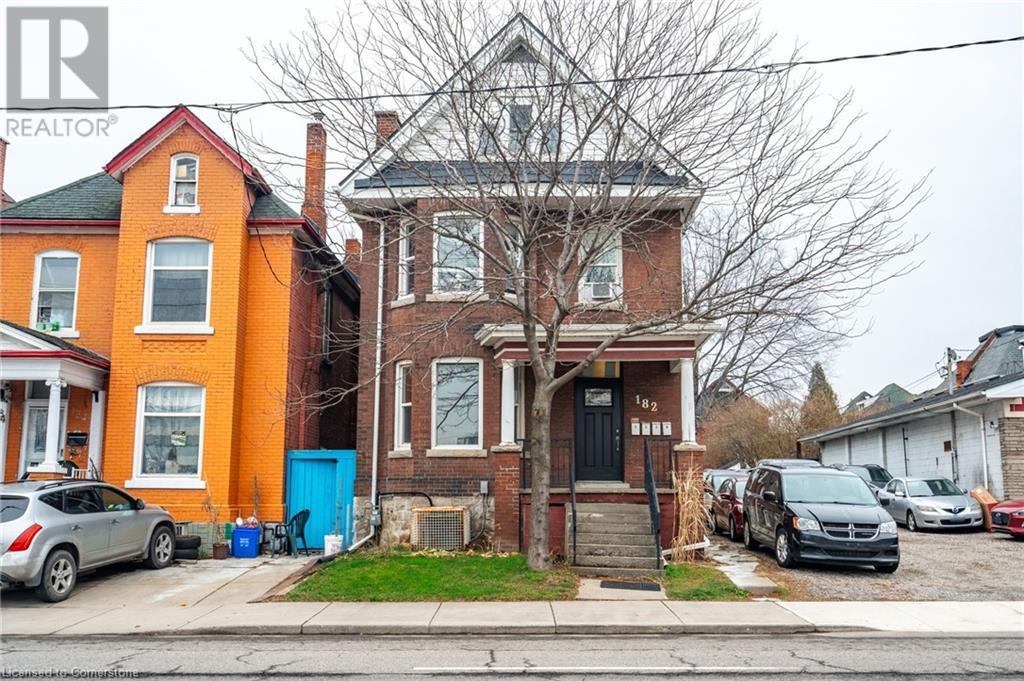(855) 500-SOLD
Info@SearchRealty.ca
182 Wellington Street N Unit# Main Home For Sale Hamilton, Ontario L8L 5A5
40686871
Instantly Display All Photos
Complete this form to instantly display all photos and information. View as many properties as you wish.
1 Bathroom
656 sqft
Central Air Conditioning
$2,100 Monthly
Electricity, Water, Exterior Maintenance
Discover modern living in this beautifully upgraded 1-bedroom, 1-bath main floor unit! Utilities covered, along with in-suite laundry. Enjoy the privacy of your own separate entrance and the benefit of being just steps away from local amenities, shopping, and transit. Perfect for singles or professional couples seeking a stylish and functional space to call home. Don't miss out—schedule your viewing today! (id:34792)
Property Details
| MLS® Number | 40686871 |
| Property Type | Single Family |
| Amenities Near By | Hospital, Park, Place Of Worship, Playground, Public Transit, Schools, Shopping |
| Features | Conservation/green Belt |
| Parking Space Total | 1 |
Building
| Bathroom Total | 1 |
| Appliances | Dryer, Refrigerator, Stove, Washer |
| Basement Development | Finished |
| Basement Type | Full (finished) |
| Construction Style Attachment | Detached |
| Cooling Type | Central Air Conditioning |
| Exterior Finish | Brick |
| Foundation Type | Stone |
| Heating Fuel | Natural Gas |
| Size Interior | 656 Sqft |
| Type | House |
| Utility Water | Municipal Water |
Parking
| Detached Garage | |
| Covered |
Land
| Access Type | Highway Access, Highway Nearby |
| Acreage | No |
| Land Amenities | Hospital, Park, Place Of Worship, Playground, Public Transit, Schools, Shopping |
| Sewer | Municipal Sewage System |
| Size Depth | 147 Ft |
| Size Frontage | 25 Ft |
| Size Total Text | Under 1/2 Acre |
| Zoning Description | H |
Rooms
| Level | Type | Length | Width | Dimensions |
|---|---|---|---|---|
| Main Level | Laundry Room | 3'6'' x 3'6'' | ||
| Main Level | Pantry | 3'9'' x 3' | ||
| Main Level | 4pc Bathroom | Measurements not available | ||
| Main Level | Den | 14'8'' x 9'5'' | ||
| Main Level | Kitchen | 10'0'' x 10'0'' | ||
| Main Level | Living Room | 18'0'' x 12'0'' |
https://www.realtor.ca/real-estate/27758694/182-wellington-street-n-unit-main-hamilton




