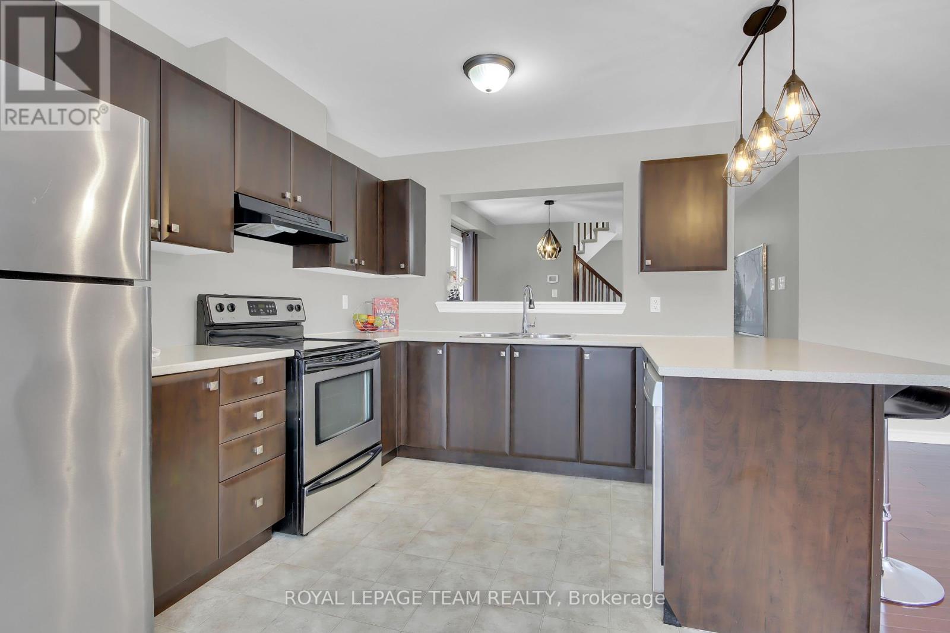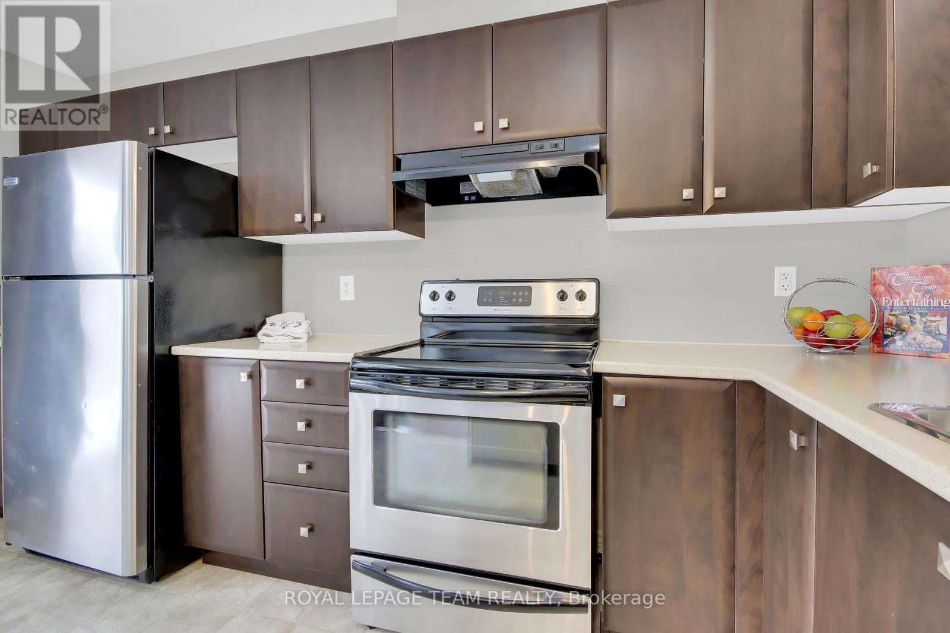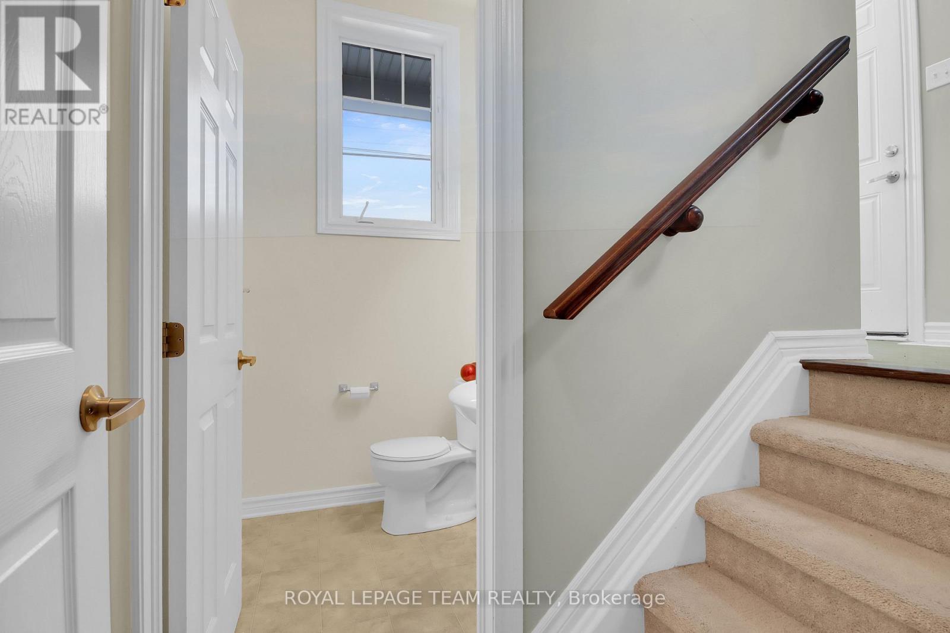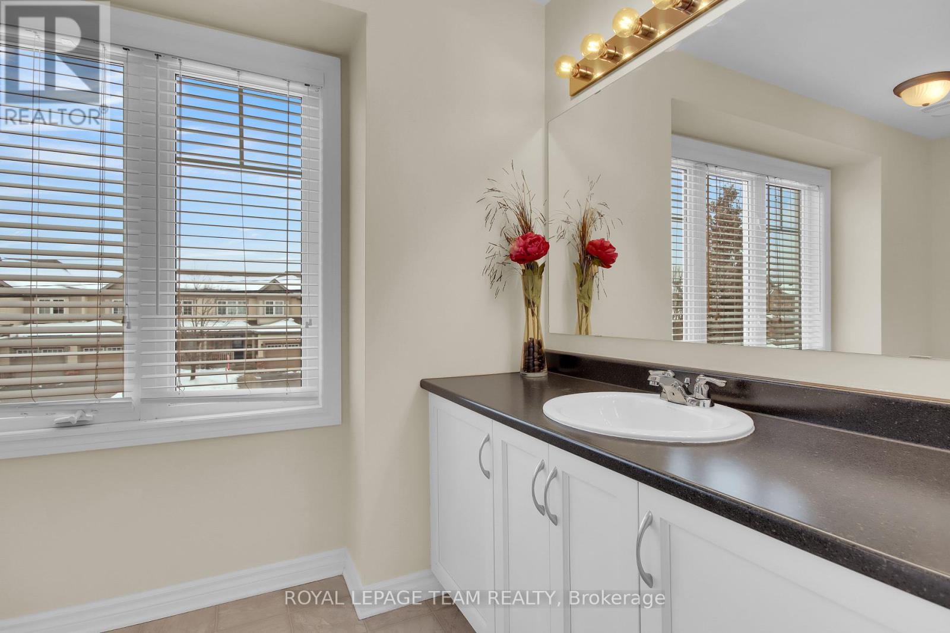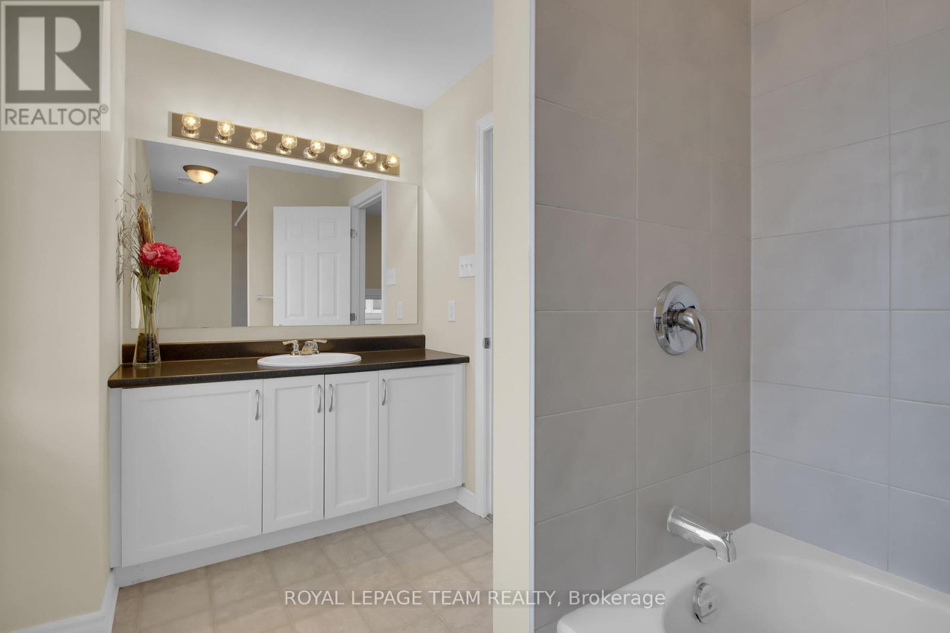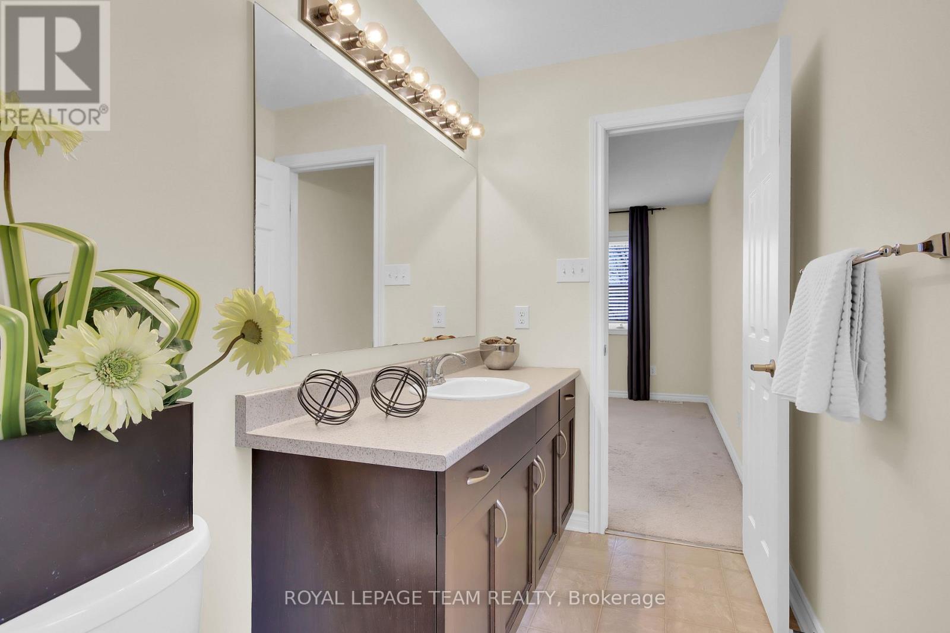3 Bedroom
3 Bathroom
Central Air Conditioning
Forced Air
$589,900
Move in ASAP . Home ready, just place your furniture and its home. This end unit has a fully fenced rear yard. Perfect for the little ones and the pets. This home is in a great community. Home features 3 bedrooms the primary offers a 3 pc bath and a walk in closet. Bedrooms 2 and three both offer good floor space each has good closet space. Take note of the kitchen , plenty of cabinets and counter space. Breakfast bar . Open concept to family room. Access to the rear yard from the kitchen . Space for a table and chairs in this kitchen. Stainless appliances. The dining room is a separate room. It features a pass threw from kitchen . Nice to leave the cooking mess behind and enjoy your dinner with family and friends. Hardwood in family room and dining room. A step down and you have a spacious 2 pc powder room . Note the large window . Inside access to the garage . Closet in front foyer as you enter the home either from front door or garage. Save the best for last the unspoiled basement. This allows you to choose your own finishing.Bright windows .Good storage as well. Two rooms have been staged virtually. **** EXTRAS **** Central Air replaced (id:34792)
Property Details
|
MLS® Number
|
X11889611 |
|
Property Type
|
Single Family |
|
Community Name
|
8211 - Stittsville (North) |
|
Amenities Near By
|
Public Transit |
|
Parking Space Total
|
3 |
Building
|
Bathroom Total
|
3 |
|
Bedrooms Above Ground
|
3 |
|
Bedrooms Total
|
3 |
|
Appliances
|
Dishwasher, Dryer, Microwave, Refrigerator, Stove, Washer |
|
Basement Development
|
Unfinished |
|
Basement Type
|
N/a (unfinished) |
|
Construction Style Attachment
|
Attached |
|
Cooling Type
|
Central Air Conditioning |
|
Exterior Finish
|
Brick, Vinyl Siding |
|
Foundation Type
|
Concrete |
|
Half Bath Total
|
1 |
|
Heating Fuel
|
Natural Gas |
|
Heating Type
|
Forced Air |
|
Stories Total
|
2 |
|
Type
|
Row / Townhouse |
|
Utility Water
|
Municipal Water |
Parking
Land
|
Acreage
|
No |
|
Land Amenities
|
Public Transit |
|
Sewer
|
Sanitary Sewer |
|
Size Depth
|
87 Ft ,11 In |
|
Size Frontage
|
27 Ft ,11 In |
|
Size Irregular
|
27.99 X 87.99 Ft |
|
Size Total Text
|
27.99 X 87.99 Ft |
|
Zoning Description
|
R3yy[1297] |
Rooms
| Level |
Type |
Length |
Width |
Dimensions |
|
Second Level |
Primary Bedroom |
3.99 m |
3.93 m |
3.99 m x 3.93 m |
|
Second Level |
Bedroom 2 |
3.23 m |
3.23 m |
3.23 m x 3.23 m |
|
Second Level |
Bedroom 3 |
3.23 m |
3.23 m |
3.23 m x 3.23 m |
|
Second Level |
Laundry Room |
5.2 m |
5.2 m |
5.2 m x 5.2 m |
|
Main Level |
Kitchen |
3.26 m |
4.08 m |
3.26 m x 4.08 m |
|
Main Level |
Family Room |
5.9 m |
3.59 m |
5.9 m x 3.59 m |
|
Main Level |
Dining Room |
3.38 m |
3.23 m |
3.38 m x 3.23 m |
Utilities
https://www.realtor.ca/real-estate/27730747/1814-maple-grove-road-ottawa-8211-stittsville-north









