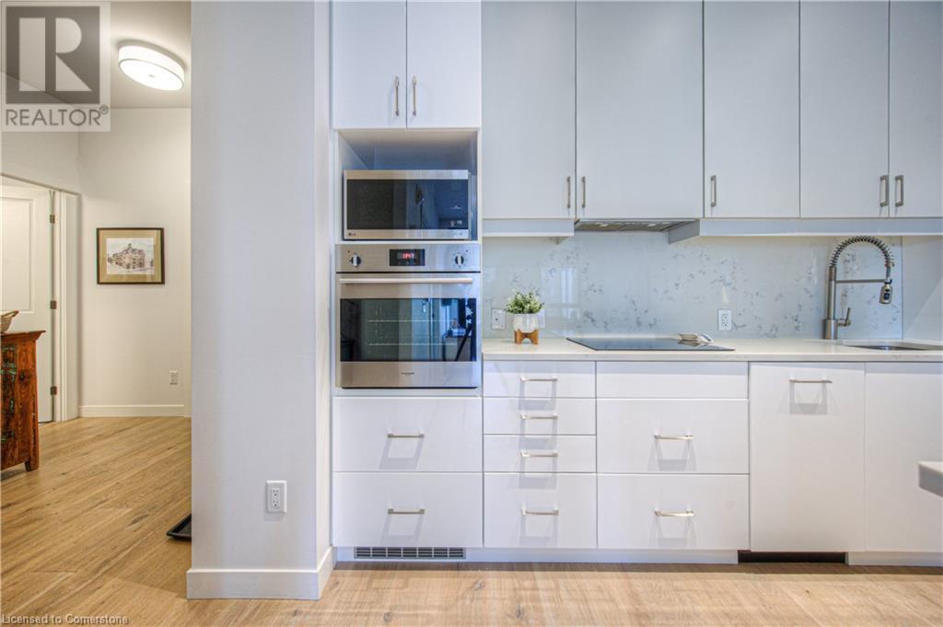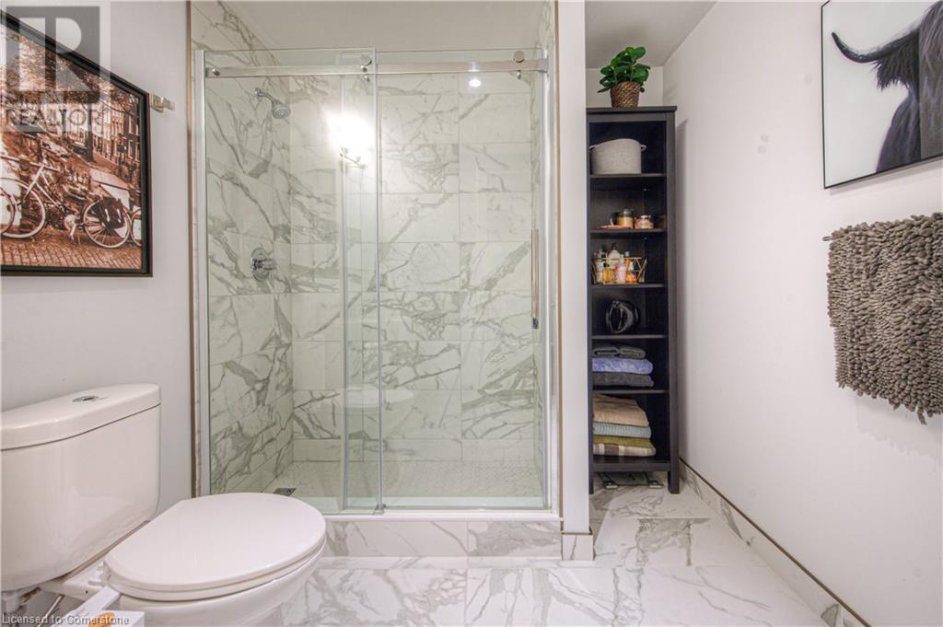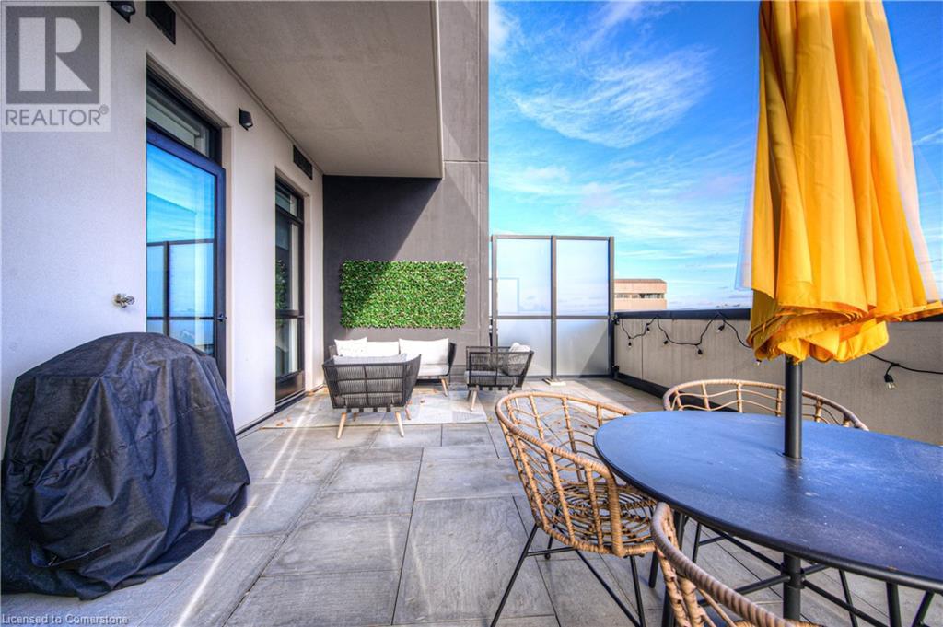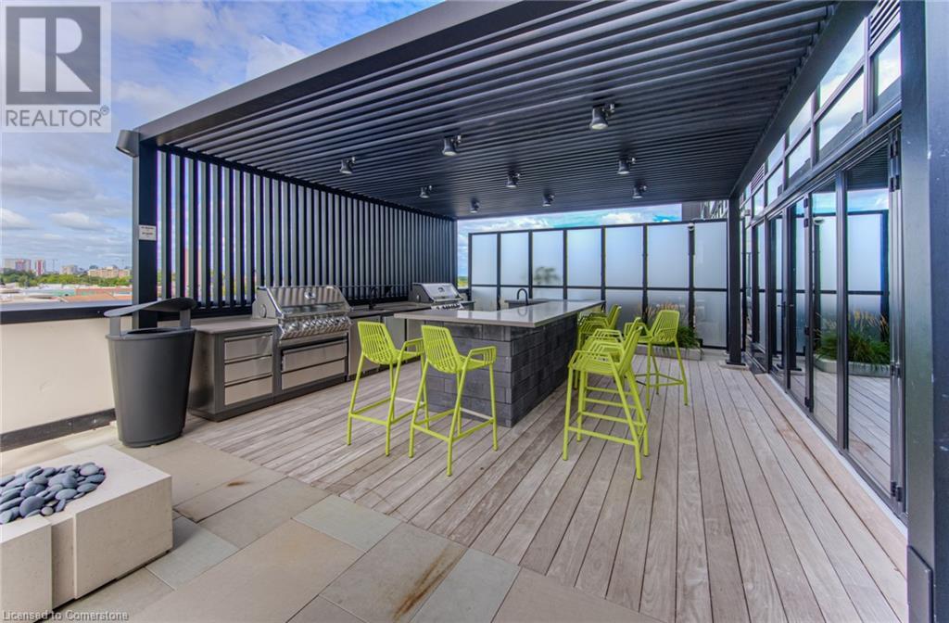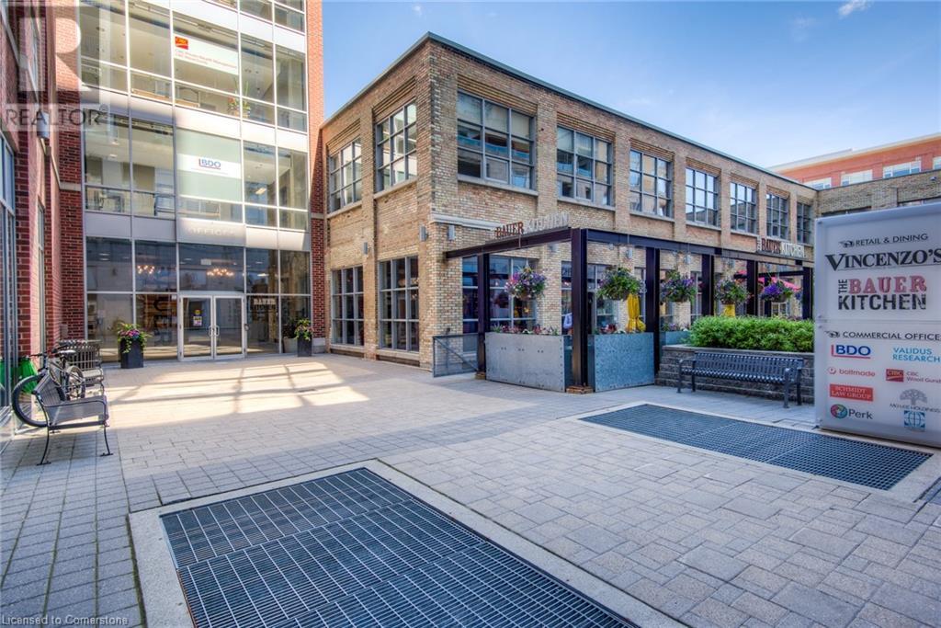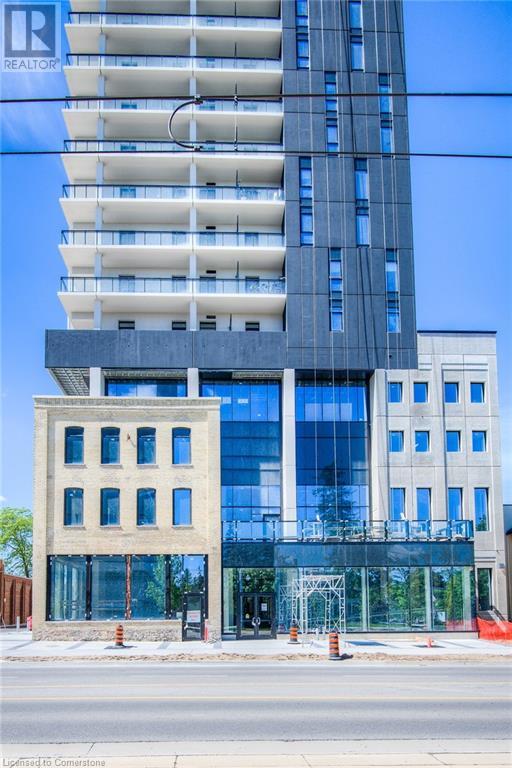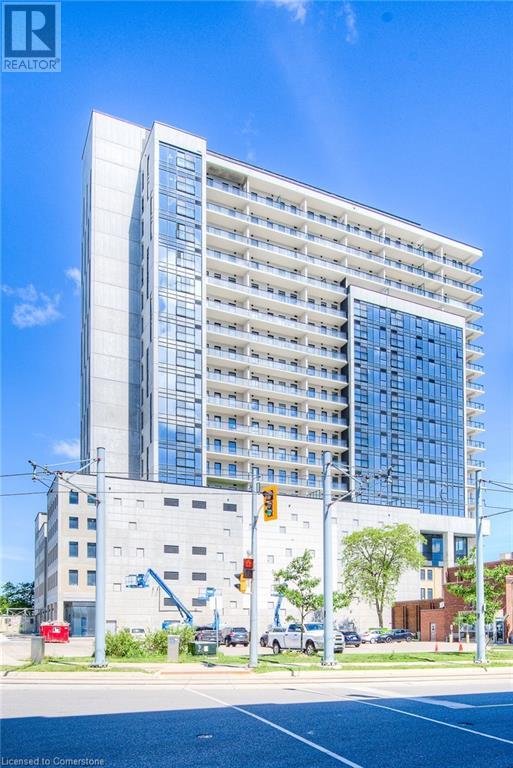181 King Street S Unit# 608 Home For Sale Waterloo, Ontario N2J 0E7
40682313
Instantly Display All Photos
Complete this form to instantly display all photos and information. View as many properties as you wish.
$449,000Maintenance, Insurance, Landscaping, Property Management, Parking
$639.63 Monthly
Maintenance, Insurance, Landscaping, Property Management, Parking
$639.63 MonthlyWelcome to Circa, a modern and sleek design with an abundance of amenities in the heart of Uptown Waterloo. It is ideally located on the LRT line, steps away from shops and dining, or stay indoors and go to the restaurant with bar and lounge downstairs. The unit has high ceilings, upgraded flooring, and lots of windows to take advantage of the southern exposure. It is an open-concept space with a separate work area for a desk. The kitchen includes an island with built-in appliances and upgraded cabinetry, the master bedroom has a built-in unit with matching cabinetry as well. You can entertain your guests on your own private 22' x 16' terrace with a direct gas line to have a fire table to stay toasty warm, or walk down the hall to the amenity space with party room, outdoor lounges, bbqs, and a swimming pool. There is also a fully equipped exercise room and a large co-work space for those working from home who want to get out now and then. The parking space is conveniently situated one floor below this sixth floor unit. (id:34792)
Property Details
| MLS® Number | 40682313 |
| Property Type | Single Family |
| Amenities Near By | Hospital, Park, Place Of Worship, Public Transit, Shopping |
| Equipment Type | Other |
| Features | Southern Exposure, Balcony, Automatic Garage Door Opener |
| Parking Space Total | 1 |
| Rental Equipment Type | Other |
Building
| Bathroom Total | 1 |
| Bedrooms Above Ground | 1 |
| Bedrooms Total | 1 |
| Amenities | Exercise Centre, Party Room |
| Appliances | Dishwasher, Dryer, Microwave, Oven - Built-in, Refrigerator, Washer |
| Basement Type | None |
| Constructed Date | 2018 |
| Construction Style Attachment | Attached |
| Cooling Type | Central Air Conditioning |
| Exterior Finish | Concrete |
| Fire Protection | Alarm System, Security System |
| Heating Type | Forced Air |
| Stories Total | 1 |
| Size Interior | 722 Sqft |
| Type | Apartment |
| Utility Water | Municipal Water |
Parking
| Underground | |
| Visitor Parking |
Land
| Access Type | Road Access |
| Acreage | No |
| Land Amenities | Hospital, Park, Place Of Worship, Public Transit, Shopping |
| Sewer | Municipal Sewage System |
| Size Total Text | Unknown |
| Zoning Description | Ru2-81 |
Rooms
| Level | Type | Length | Width | Dimensions |
|---|---|---|---|---|
| Main Level | Other | 22'0'' x 16'0'' | ||
| Main Level | Foyer | 9'1'' x 4'11'' | ||
| Main Level | 3pc Bathroom | 9'7'' x 7'5'' | ||
| Main Level | Bedroom | 14'3'' x 9'8'' | ||
| Main Level | Living Room | 14'5'' x 11'6'' | ||
| Main Level | Kitchen | 11'11'' x 8'1'' |
https://www.realtor.ca/real-estate/27699078/181-king-street-s-unit-608-waterloo








