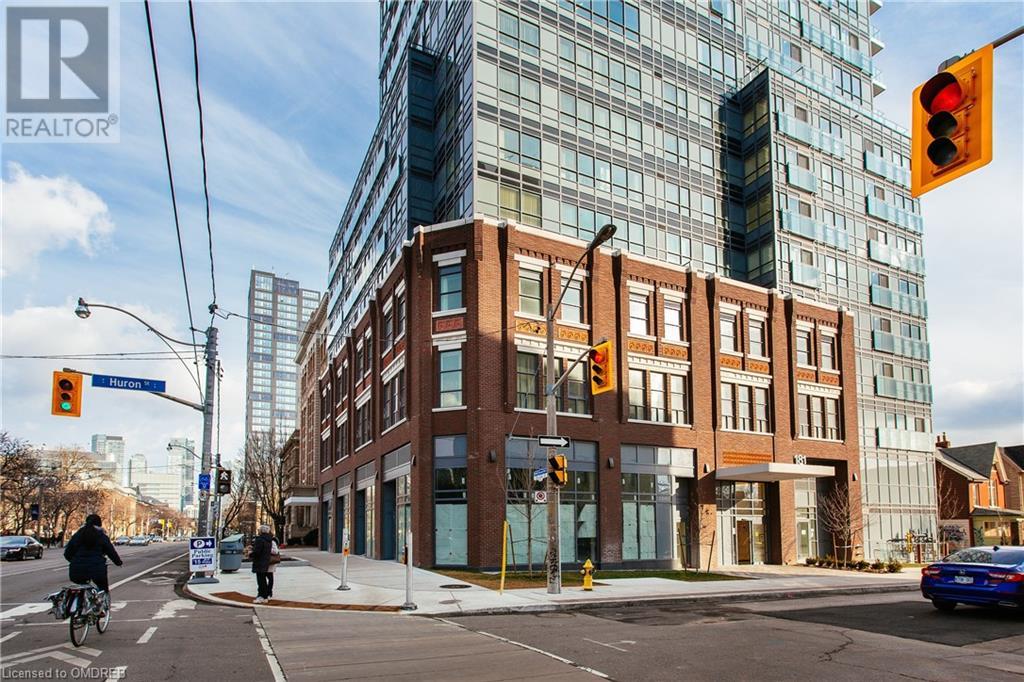2 Bedroom
1 Bathroom
528 sqft
Central Air Conditioning
Heat Pump
$3,000 Monthly
Insurance, Heat, Electricity, Water
At the doorstep of the University of Toronto, just minutes from Queens Park and UHN you'll find the Design Haus Condos. This corner upper penthouse suite boasts sweeping panoramic city views. Featuring a neutral modern decor, 9' ceilings, and a thoughtfully laid-out floor plan with laminate throughout. Residents can also take advantage of amenities such as a gym, party room, and an outdoor terrace on the 9th floor, providing a fantastic space to relax and enjoy city views. It offers the perfect blend of luxury and convenience. With easy access to public transit, parks, and top cultural destinations in Toronto, this is the ideal location for professionals and students alike. Tenant pays for cable/internet only. All other utilities included. (id:34792)
Property Details
|
MLS® Number
|
40661776 |
|
Property Type
|
Single Family |
|
Amenities Near By
|
Hospital, Park, Public Transit |
|
Features
|
Southern Exposure, Balcony |
|
Storage Type
|
Locker |
Building
|
Bathroom Total
|
1 |
|
Bedrooms Above Ground
|
1 |
|
Bedrooms Below Ground
|
1 |
|
Bedrooms Total
|
2 |
|
Appliances
|
Dishwasher, Dryer, Refrigerator, Washer |
|
Basement Type
|
None |
|
Construction Style Attachment
|
Attached |
|
Cooling Type
|
Central Air Conditioning |
|
Exterior Finish
|
Stucco |
|
Heating Fuel
|
Electric |
|
Heating Type
|
Heat Pump |
|
Stories Total
|
1 |
|
Size Interior
|
528 Sqft |
|
Type
|
Apartment |
|
Utility Water
|
Municipal Water |
Parking
Land
|
Acreage
|
No |
|
Land Amenities
|
Hospital, Park, Public Transit |
|
Sewer
|
Municipal Sewage System |
|
Size Total Text
|
Unknown |
|
Zoning Description
|
R(f4.5;d1*835), Cr2.5(c1;r2.5*2360) |
Rooms
| Level |
Type |
Length |
Width |
Dimensions |
|
Main Level |
Den |
|
|
7'2'' x 5'3'' |
|
Main Level |
4pc Bathroom |
|
|
Measurements not available |
|
Main Level |
Primary Bedroom |
|
|
11'5'' x 7'6'' |
|
Main Level |
Kitchen |
|
|
14'8'' x 11'8'' |
https://www.realtor.ca/real-estate/27541751/181-huron-street-unit-up07-toronto






















