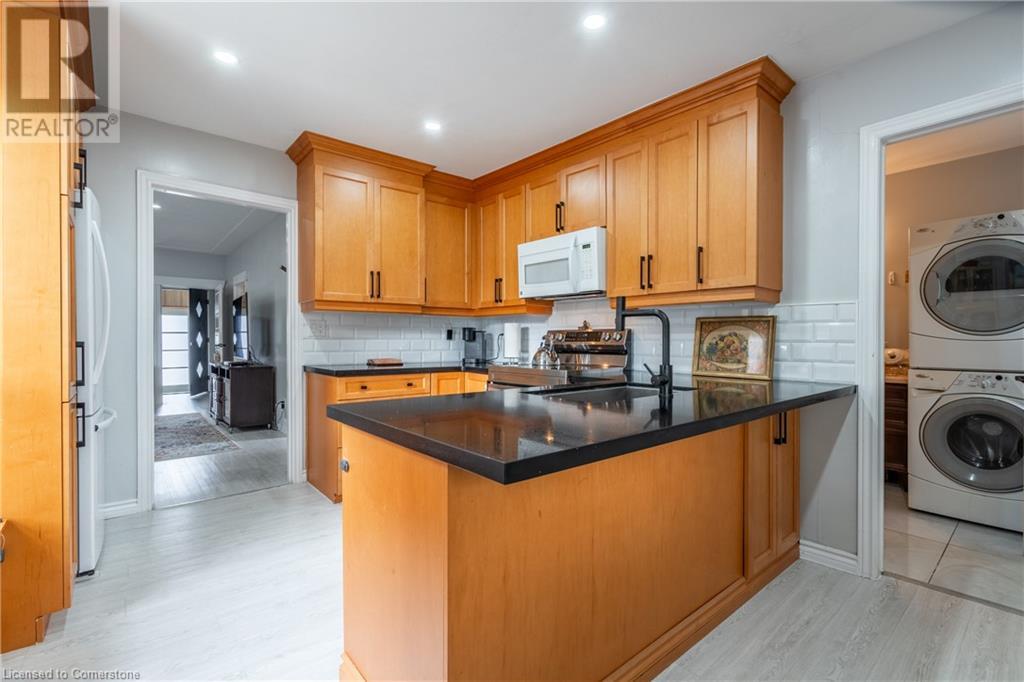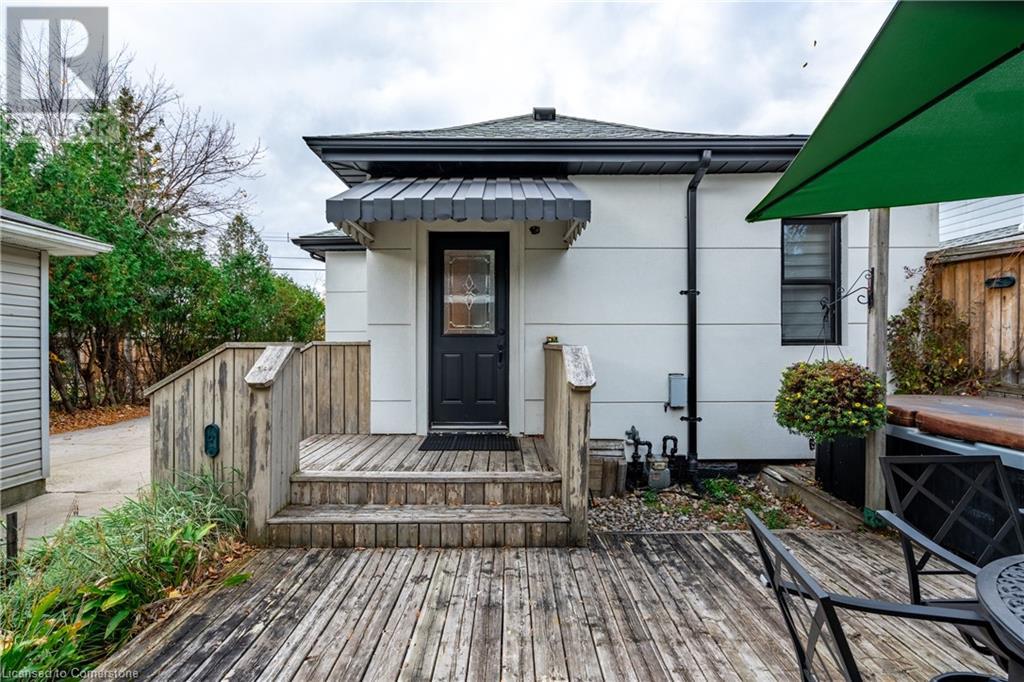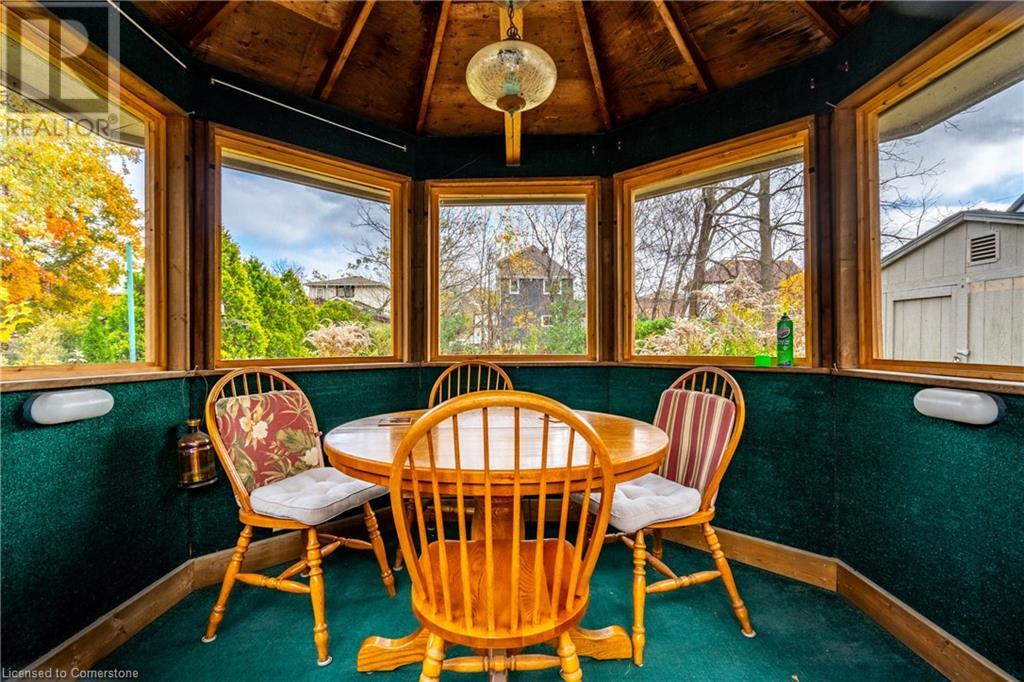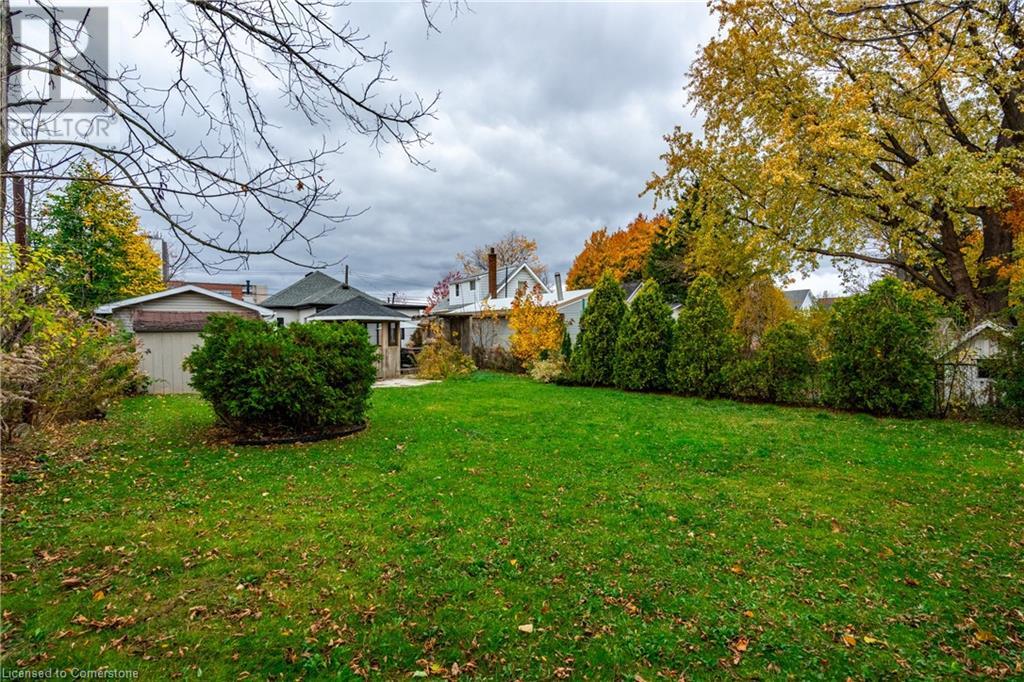2 Bedroom
1 Bathroom
1190 sqft
Bungalow
Fireplace
Central Air Conditioning
Forced Air
$599,999
Welcome to 181 East 5th Street on the Hamilton Mountain! This beautifully updated bungalow offers a perfect blend of luxury and comfort. Step into an open-concept living space featuring high-end finishes and modern décor, with pot lights casting a warm glow that creates a cozy and inviting atmosphere. The updated kitchen is a chef's dream, complete with granite countertops and ample cabinetry to accommodate all your culinary needs. Outside, enjoy the large, oversized lot with a spacious deck and gazebo, ideal for hosting gatherings or simply relaxing in your own private oasis. With a detached garage and plenty of parking, this home is as functional as it is beautiful. Situated in a sought-after, family-friendly neighborhood on the Hamilton Mountain, this home truly stands out. Don’t miss this gem—it’s ready to welcome you! (id:34792)
Property Details
|
MLS® Number
|
40673659 |
|
Property Type
|
Single Family |
|
Amenities Near By
|
Hospital, Place Of Worship, Public Transit |
|
Community Features
|
School Bus |
|
Equipment Type
|
Water Heater |
|
Features
|
Gazebo |
|
Parking Space Total
|
7 |
|
Rental Equipment Type
|
Water Heater |
Building
|
Bathroom Total
|
1 |
|
Bedrooms Above Ground
|
2 |
|
Bedrooms Total
|
2 |
|
Appliances
|
Dishwasher, Dryer, Microwave, Refrigerator, Stove, Washer, Window Coverings, Hot Tub |
|
Architectural Style
|
Bungalow |
|
Basement Development
|
Unfinished |
|
Basement Type
|
Full (unfinished) |
|
Construction Style Attachment
|
Detached |
|
Cooling Type
|
Central Air Conditioning |
|
Exterior Finish
|
Stucco |
|
Fireplace Fuel
|
Electric |
|
Fireplace Present
|
Yes |
|
Fireplace Total
|
1 |
|
Fireplace Type
|
Other - See Remarks |
|
Foundation Type
|
Block |
|
Heating Fuel
|
Natural Gas |
|
Heating Type
|
Forced Air |
|
Stories Total
|
1 |
|
Size Interior
|
1190 Sqft |
|
Type
|
House |
|
Utility Water
|
Municipal Water |
Parking
Land
|
Access Type
|
Highway Access, Highway Nearby |
|
Acreage
|
No |
|
Land Amenities
|
Hospital, Place Of Worship, Public Transit |
|
Sewer
|
Municipal Sewage System |
|
Size Depth
|
162 Ft |
|
Size Frontage
|
50 Ft |
|
Size Total Text
|
Under 1/2 Acre |
|
Zoning Description
|
C |
Rooms
| Level |
Type |
Length |
Width |
Dimensions |
|
Main Level |
4pc Bathroom |
|
|
5'3'' x 13'4'' |
|
Main Level |
Bedroom |
|
|
10'3'' x 9'6'' |
|
Main Level |
Primary Bedroom |
|
|
10'9'' x 9'6'' |
|
Main Level |
Kitchen |
|
|
10'2'' x 13'3'' |
|
Main Level |
Living Room |
|
|
13'1'' x 24'8'' |
Utilities
|
Cable
|
Available |
|
Electricity
|
Available |
|
Natural Gas
|
Available |
|
Telephone
|
Available |
https://www.realtor.ca/real-estate/27618884/181-east-5th-street-hamilton











































