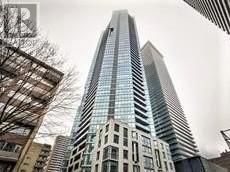(855) 500-SOLD
Info@SearchRealty.ca
1805 - 45 Charles Street E Home For Sale Toronto (Church-Yonge Corridor), Ontario M4Y 1S2
C11811488
Instantly Display All Photos
Complete this form to instantly display all photos and information. View as many properties as you wish.
1 Bedroom
1 Bathroom
Central Air Conditioning, Ventilation System
Forced Air
$579,900Maintenance, Heat, Water, Common Area Maintenance, Insurance
$390.50 Monthly
Maintenance, Heat, Water, Common Area Maintenance, Insurance
$390.50 MonthlyLocation. Walk to 2 subway lines, Yorkville Village, library, Royal Ontario Museum, shops, restaurants & cafes. Close to University of Toronto and Toronto Metropolitan University. Functional Layout - one of the best plans in the building. Freshly painted! Original owner. Shows well. A nice place to call home or as an investment property. Priced to sell. Must see. **** EXTRAS **** Fridge, stove, dishwasher, microwave, washer, dryer, all electric light fixtures, all window covers. (id:34792)
Property Details
| MLS® Number | C11811488 |
| Property Type | Single Family |
| Community Name | Church-Yonge Corridor |
| Community Features | Pet Restrictions |
| Features | Balcony, In Suite Laundry |
Building
| Bathroom Total | 1 |
| Bedrooms Above Ground | 1 |
| Bedrooms Total | 1 |
| Amenities | Exercise Centre, Party Room, Security/concierge, Recreation Centre |
| Cooling Type | Central Air Conditioning, Ventilation System |
| Exterior Finish | Concrete |
| Flooring Type | Laminate |
| Heating Fuel | Natural Gas |
| Heating Type | Forced Air |
| Type | Apartment |
Land
| Acreage | No |
Rooms
| Level | Type | Length | Width | Dimensions |
|---|---|---|---|---|
| Flat | Living Room | 3.5633 m | 3.04 m | 3.5633 m x 3.04 m |
| Flat | Dining Room | 3.29 m | 2.62 m | 3.29 m x 2.62 m |
| Flat | Kitchen | 3.29 m | 2.62 m | 3.29 m x 2.62 m |
| Flat | Bedroom | 3.56 m | 2.71 m | 3.56 m x 2.71 m |
















