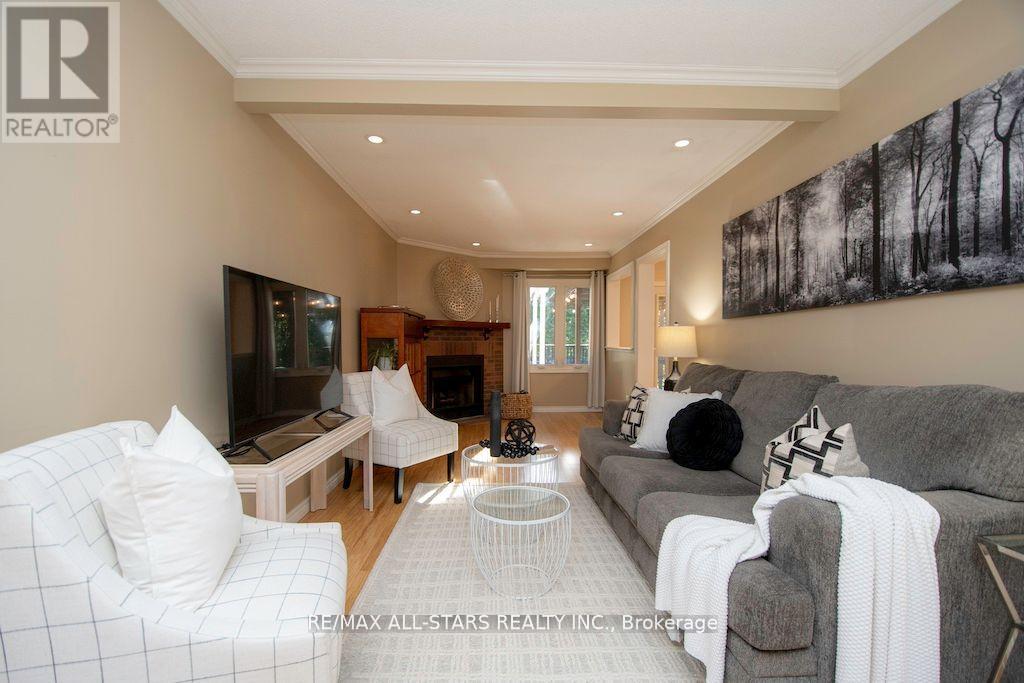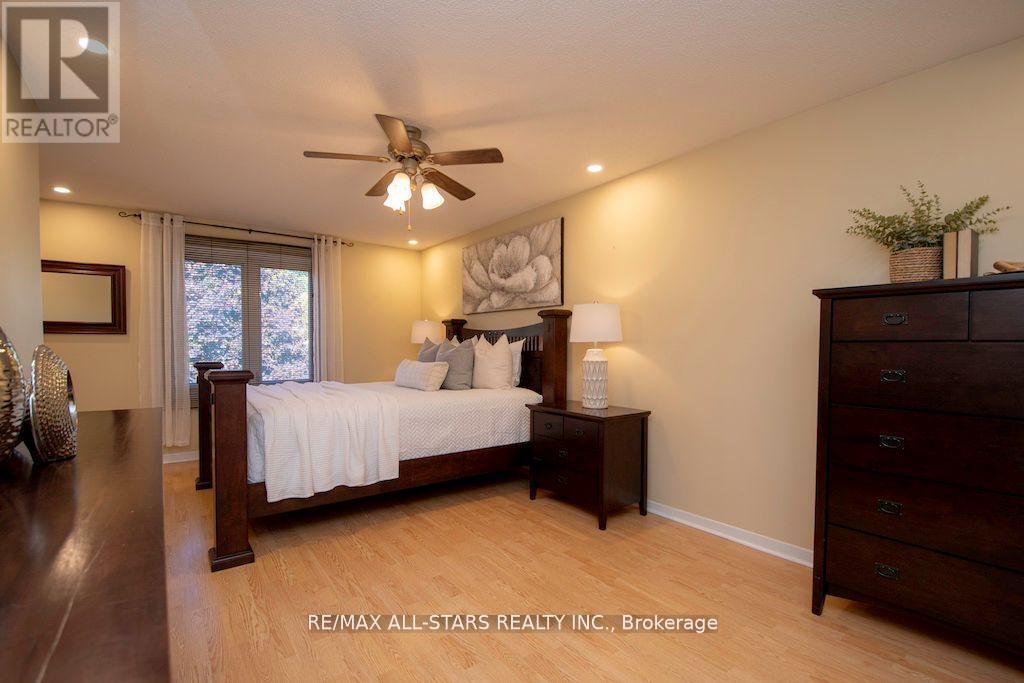4 Bedroom
3 Bathroom
Fireplace
Above Ground Pool
Central Air Conditioning
Forced Air
Landscaped
$869,900
Welcome to 180 Sandringham Drive. This 4 bedroom 3 bath home is nestled in a family friendly neighborhood close to grocery shopping, great schools and parks. You will appreciate the curb appeal and private yard, complete with above ground pool for those hot summer days, and the private deck and back yard to wind down your day. The layout boasts a large eat in kitchen with walkout to deck, a large family room with cozy fireplace and a separate dining room. Upstairs enjoy a large primary bedroom with sitting area and private ensuite along with 3 generous sized bedrooms for the growing family. A full unfinished basement await all your ideas. A great home to grow with your family in a great neighborhood, don't miss viewing today! (id:34792)
Property Details
|
MLS® Number
|
E10426387 |
|
Property Type
|
Single Family |
|
Community Name
|
Courtice |
|
Features
|
Lighting |
|
Parking Space Total
|
6 |
|
Pool Type
|
Above Ground Pool |
|
Structure
|
Deck |
Building
|
Bathroom Total
|
3 |
|
Bedrooms Above Ground
|
4 |
|
Bedrooms Total
|
4 |
|
Appliances
|
Hot Tub, Dishwasher, Dryer, Freezer, Microwave, Refrigerator, Stove, Washer |
|
Basement Development
|
Unfinished |
|
Basement Type
|
Full (unfinished) |
|
Construction Style Attachment
|
Detached |
|
Cooling Type
|
Central Air Conditioning |
|
Exterior Finish
|
Aluminum Siding, Brick |
|
Fireplace Present
|
Yes |
|
Fireplace Total
|
1 |
|
Fireplace Type
|
Insert |
|
Foundation Type
|
Poured Concrete |
|
Half Bath Total
|
1 |
|
Heating Fuel
|
Natural Gas |
|
Heating Type
|
Forced Air |
|
Stories Total
|
2 |
|
Type
|
House |
|
Utility Water
|
Municipal Water |
Parking
Land
|
Acreage
|
No |
|
Landscape Features
|
Landscaped |
|
Sewer
|
Sanitary Sewer |
|
Size Frontage
|
44 Ft ,11 In |
|
Size Irregular
|
44.95 Ft ; Irregular |
|
Size Total Text
|
44.95 Ft ; Irregular|under 1/2 Acre |
|
Zoning Description
|
R2-2 |
Rooms
| Level |
Type |
Length |
Width |
Dimensions |
|
Second Level |
Primary Bedroom |
5.9 m |
3.2 m |
5.9 m x 3.2 m |
|
Second Level |
Bedroom 2 |
4.3 m |
3.2 m |
4.3 m x 3.2 m |
|
Second Level |
Bedroom 3 |
3.2 m |
3.1 m |
3.2 m x 3.1 m |
|
Second Level |
Bedroom 4 |
3.1 m |
2.8 m |
3.1 m x 2.8 m |
|
Ground Level |
Living Room |
8.6 m |
3.1 m |
8.6 m x 3.1 m |
|
Ground Level |
Kitchen |
5.1 m |
3 m |
5.1 m x 3 m |
|
Ground Level |
Dining Room |
4.8 m |
3 m |
4.8 m x 3 m |
https://www.realtor.ca/real-estate/27655423/180-sandringham-drive-clarington-courtice-courtice











































