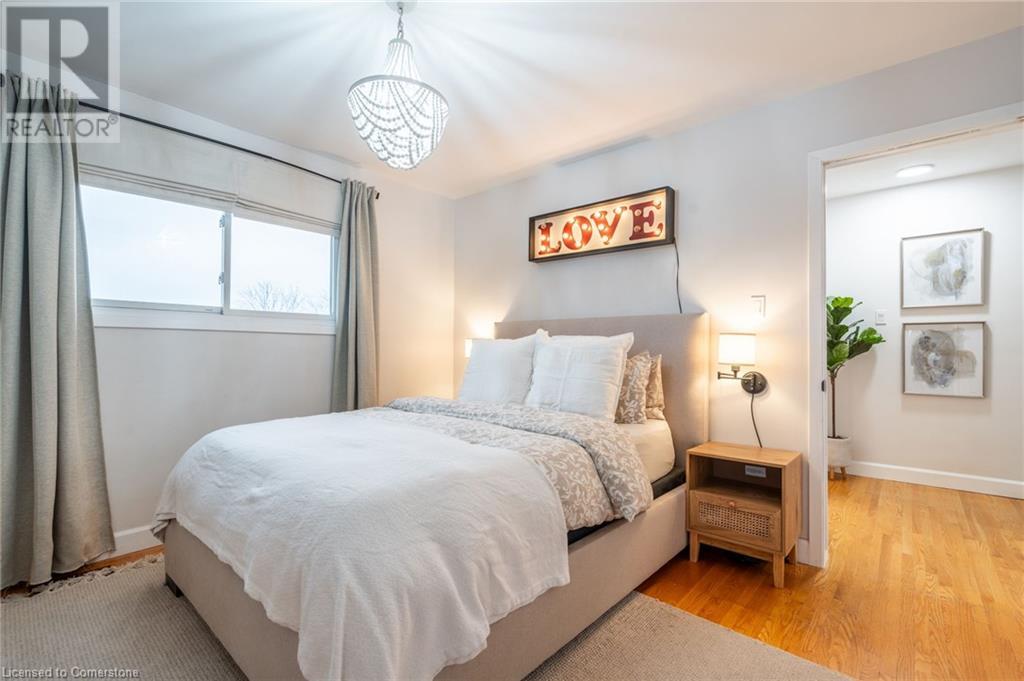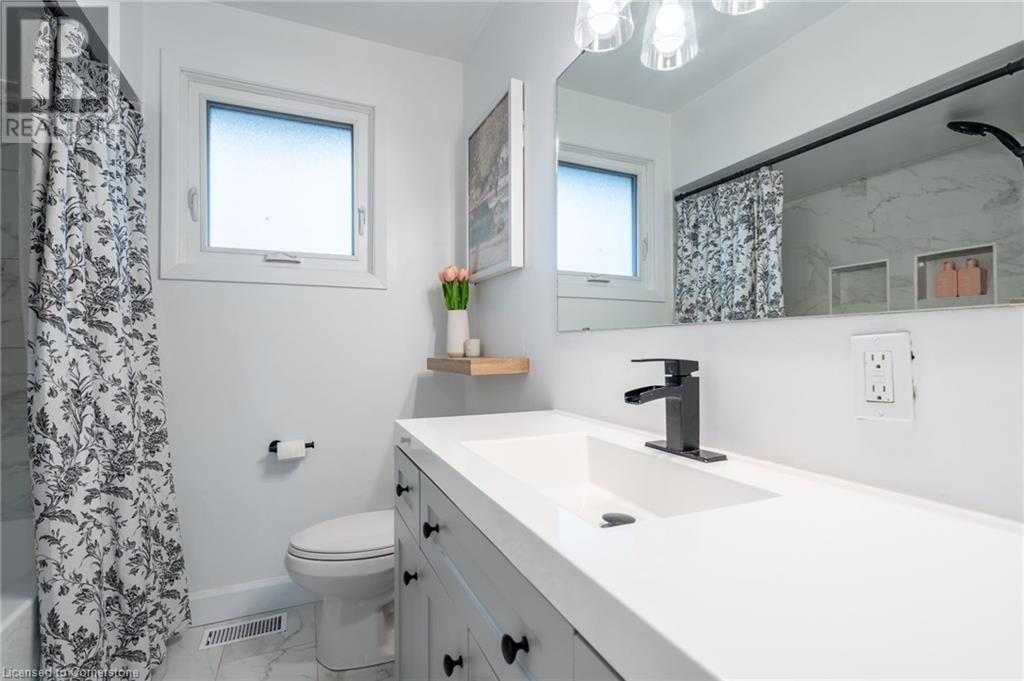3 Bedroom
2 Bathroom
1050 sqft
2 Level
Central Air Conditioning
Forced Air
$739,900
Welcome to 18 Warwick Road - a beautifully updated, 3-bedroom, 2-bathroom semi-detached home located just a short walk from downtown Stoney Creek. Enjoy convenient access to shops, restaurants, schools and parks. The updated kitchen boasts high-end stainless steel appliances, a gas stove, a double sink, ample storage, quartz countertops, and direct access to professionally landscaped backyard featuring lavender, daisies, rose bushes, and maple trees. The backyard is fully fenced and includes a spacious deck, perfect for entertaining. The large living room is bright and inviting, with a generous front window that floods the space with natural light. Upstairs, you'll find three generously sized bedrooms, each offering plenty of closet space. This home has been thoughtfully updated in 2022, including: new pot lights and light fixtures throughout, remodeled kitchen with new appliances and countertops, both bathrooms fully renovated, full fence enclosing the backyard, large deck addition, professional landscaping, fresh paint and new baseboards throughout, new AC and furnace, basement waterproofing. Move in and enjoy this stunning, move-in-ready home! (id:34792)
Property Details
|
MLS® Number
|
40680408 |
|
Property Type
|
Single Family |
|
Amenities Near By
|
Park, Public Transit, Schools |
|
Equipment Type
|
Furnace |
|
Features
|
Sump Pump |
|
Parking Space Total
|
4 |
|
Rental Equipment Type
|
Furnace |
Building
|
Bathroom Total
|
2 |
|
Bedrooms Above Ground
|
3 |
|
Bedrooms Total
|
3 |
|
Appliances
|
Dishwasher, Dryer, Refrigerator, Washer, Gas Stove(s) |
|
Architectural Style
|
2 Level |
|
Basement Development
|
Partially Finished |
|
Basement Type
|
Full (partially Finished) |
|
Constructed Date
|
1970 |
|
Construction Style Attachment
|
Semi-detached |
|
Cooling Type
|
Central Air Conditioning |
|
Exterior Finish
|
Brick |
|
Foundation Type
|
Block |
|
Half Bath Total
|
1 |
|
Heating Fuel
|
Natural Gas |
|
Heating Type
|
Forced Air |
|
Stories Total
|
2 |
|
Size Interior
|
1050 Sqft |
|
Type
|
House |
|
Utility Water
|
Municipal Water |
Land
|
Acreage
|
No |
|
Land Amenities
|
Park, Public Transit, Schools |
|
Sewer
|
Municipal Sewage System |
|
Size Depth
|
95 Ft |
|
Size Frontage
|
33 Ft |
|
Size Total Text
|
Under 1/2 Acre |
|
Zoning Description
|
R6 |
Rooms
| Level |
Type |
Length |
Width |
Dimensions |
|
Second Level |
4pc Bathroom |
|
|
Measurements not available |
|
Second Level |
Bedroom |
|
|
9'3'' x 13'1'' |
|
Second Level |
Bedroom |
|
|
9'3'' x 9'5'' |
|
Second Level |
Primary Bedroom |
|
|
11'9'' x 12'1'' |
|
Basement |
Laundry Room |
|
|
18'8'' x 12'6'' |
|
Basement |
Recreation Room |
|
|
14'4'' x 18'7'' |
|
Main Level |
2pc Bathroom |
|
|
Measurements not available |
|
Main Level |
Living Room |
|
|
18'10'' x 14'8'' |
|
Main Level |
Kitchen |
|
|
18'10'' x 12'3'' |
https://www.realtor.ca/real-estate/27678137/18-warwick-road-stoney-creek































