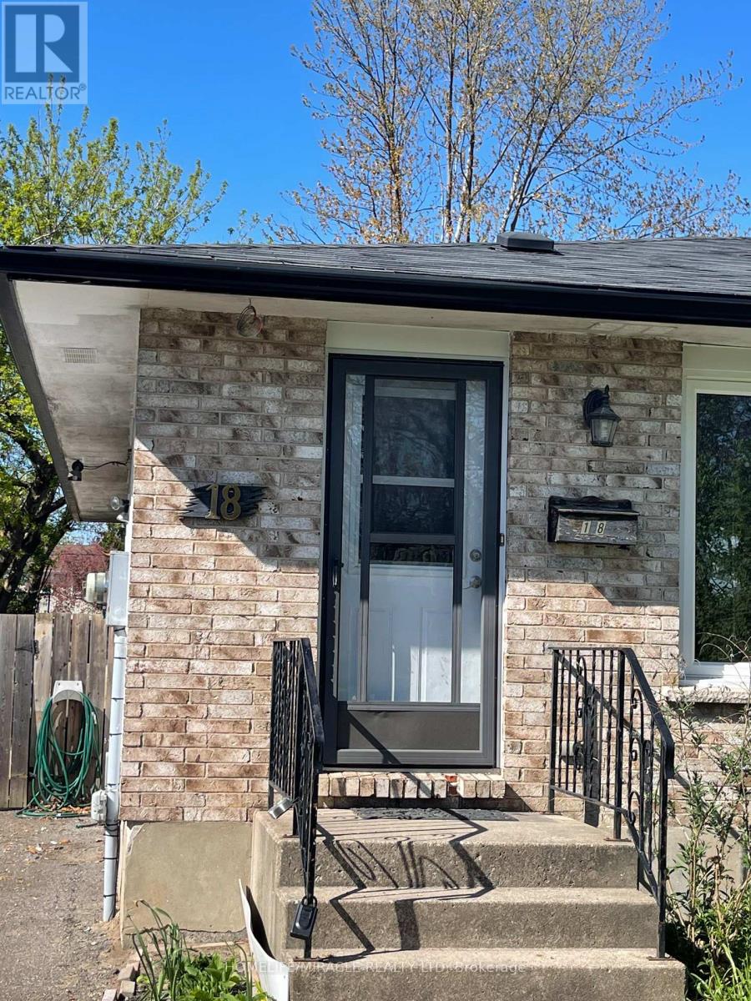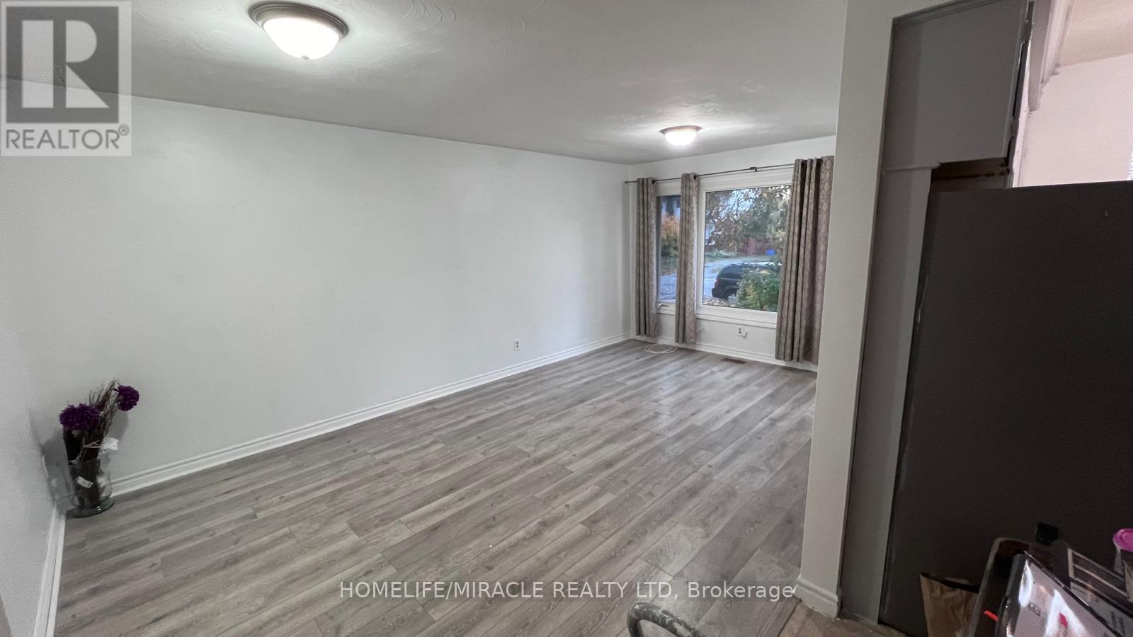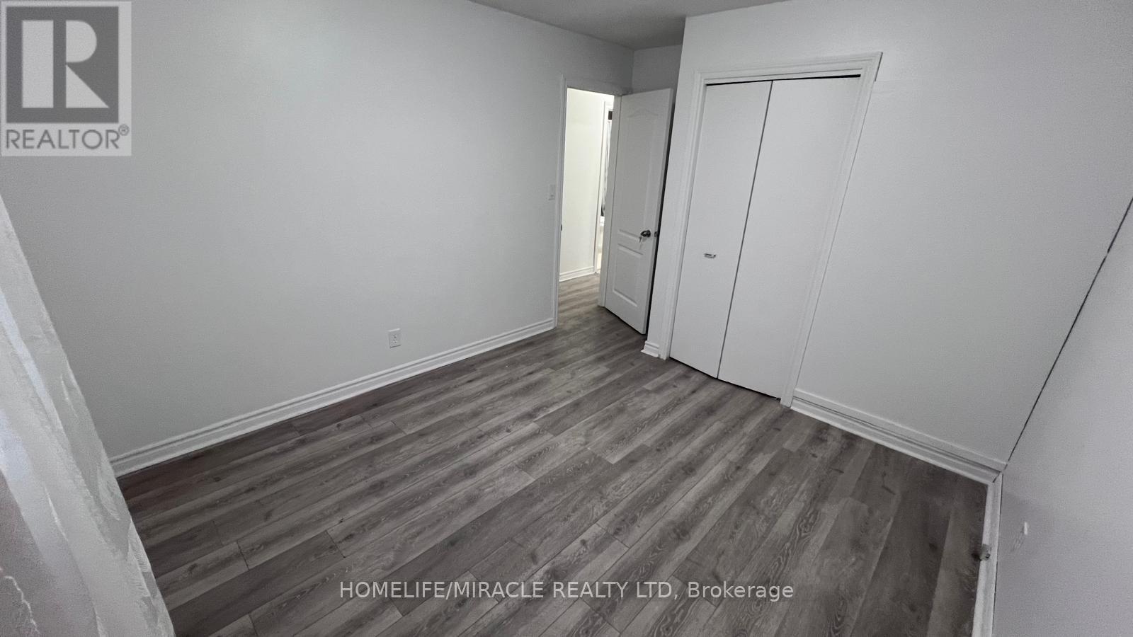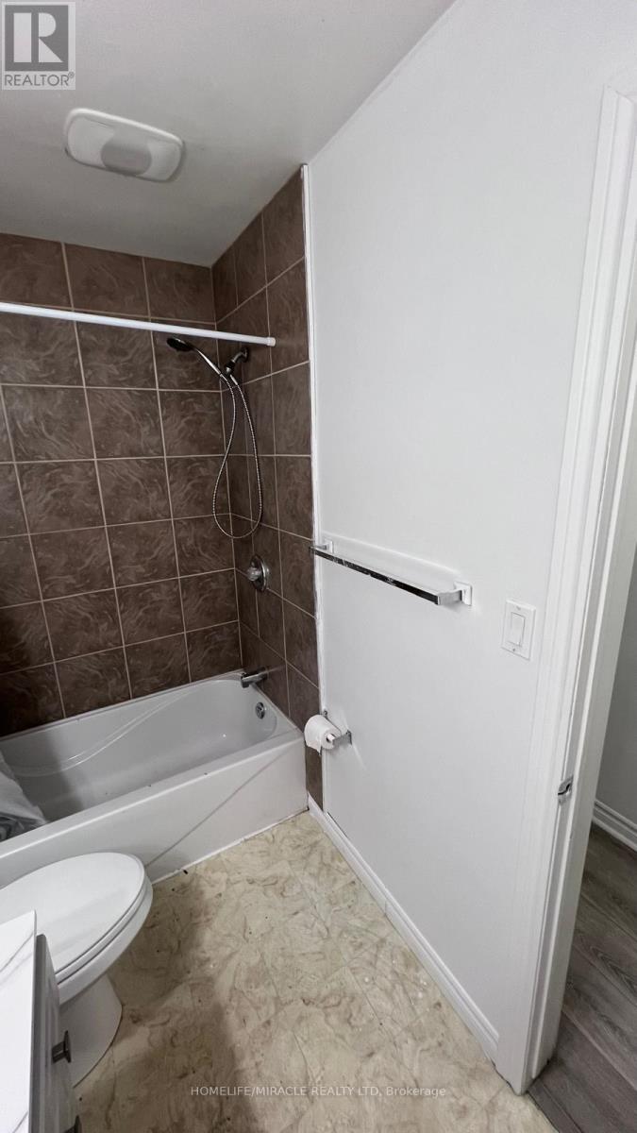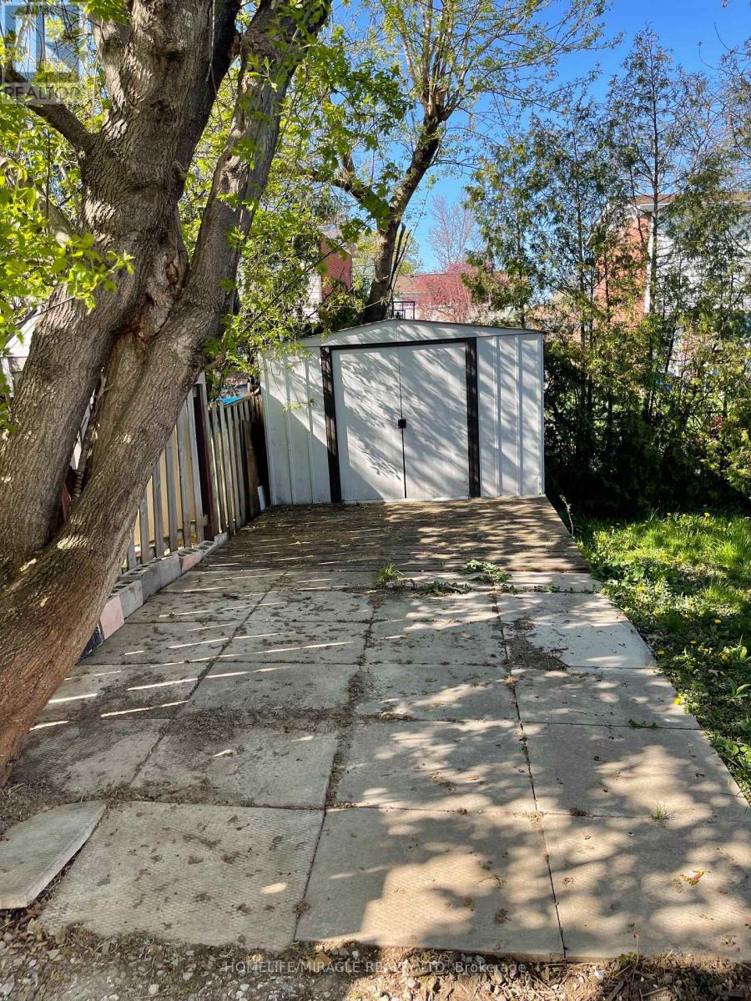(855) 500-SOLD
Info@SearchRealty.ca
18 Wallace Street Home For Sale St. Catharines, Ontario L2S 1E9
X10413621
Instantly Display All Photos
Complete this form to instantly display all photos and information. View as many properties as you wish.
4 Bedroom
1 Bathroom
Bungalow
Central Air Conditioning
Forced Air
$2,700 Monthly
Well kept upgraded 3 Bedroom Bungalow in west end of St. Catharine. Laminated floor at main level. Very spacious Bedrooms. New Floor, Freshly painted. Large living area combined with dinning. Many upgrades including windows, Roof, Kitchen cabinets. Direct route to University, Shopping mall& fourth Ave. Steps to Park & Trails. Deck in Bayard with storage shed. (id:34792)
Property Details
| MLS® Number | X10413621 |
| Property Type | Single Family |
| Parking Space Total | 3 |
Building
| Bathroom Total | 1 |
| Bedrooms Above Ground | 3 |
| Bedrooms Below Ground | 1 |
| Bedrooms Total | 4 |
| Appliances | Dryer, Refrigerator, Stove, Washer |
| Architectural Style | Bungalow |
| Basement Development | Finished |
| Basement Features | Separate Entrance |
| Basement Type | N/a (finished) |
| Construction Style Attachment | Semi-detached |
| Cooling Type | Central Air Conditioning |
| Exterior Finish | Brick Facing, Log |
| Flooring Type | Laminate, Ceramic, Carpeted |
| Foundation Type | Concrete |
| Heating Fuel | Natural Gas |
| Heating Type | Forced Air |
| Stories Total | 1 |
| Type | House |
| Utility Water | Municipal Water |
Land
| Acreage | No |
| Sewer | Sanitary Sewer |
Rooms
| Level | Type | Length | Width | Dimensions |
|---|---|---|---|---|
| Main Level | Living Room | 3.25 m | 5.61 m | 3.25 m x 5.61 m |
| Main Level | Kitchen | 2.41 m | 2.59 m | 2.41 m x 2.59 m |
| Main Level | Primary Bedroom | 2.95 m | 2.96 m | 2.95 m x 2.96 m |
| Main Level | Bedroom 2 | 2.97 m | 2.36 m | 2.97 m x 2.36 m |
| Main Level | Bedroom 3 | 2.54 m | 3.96 m | 2.54 m x 3.96 m |
| Main Level | Dining Room | 2.41 m | 1.96 m | 2.41 m x 1.96 m |
| Main Level | Bathroom | Measurements not available | ||
| Main Level | Living Room | Measurements not available | ||
| Main Level | Bedroom | Measurements not available |
https://www.realtor.ca/real-estate/27630863/18-wallace-street-st-catharines



