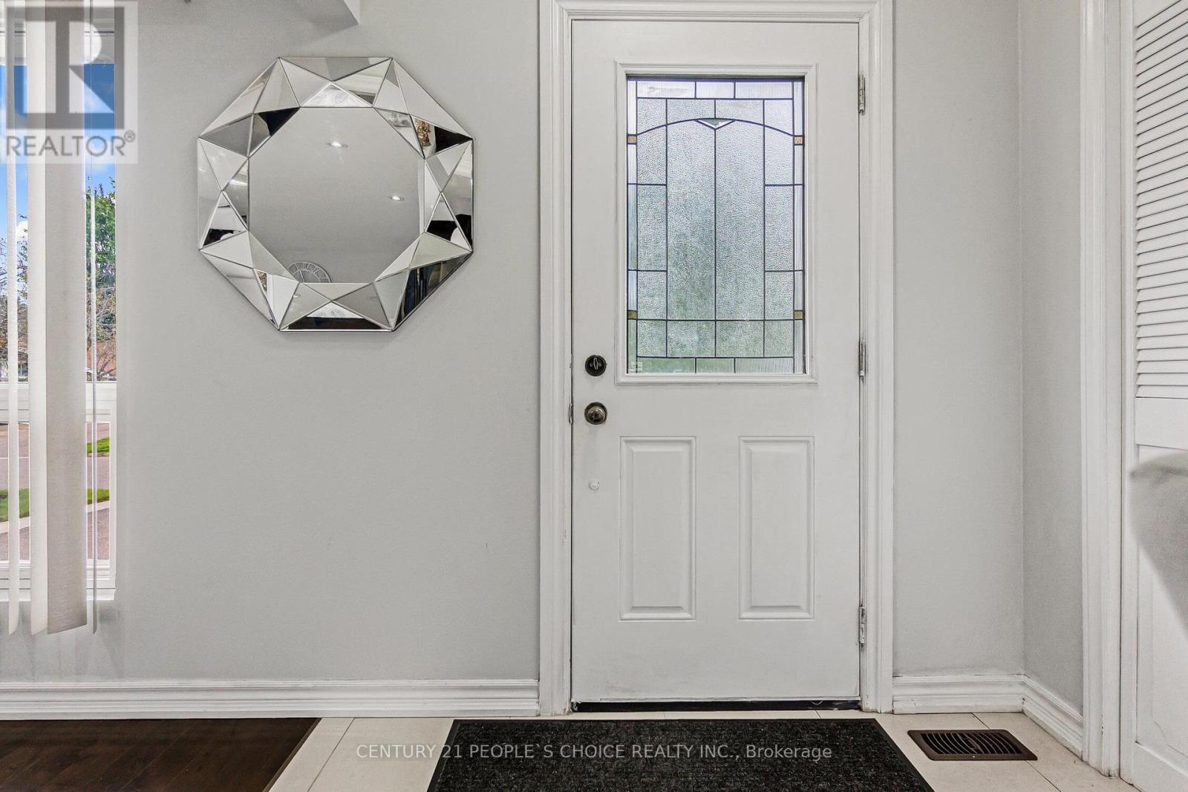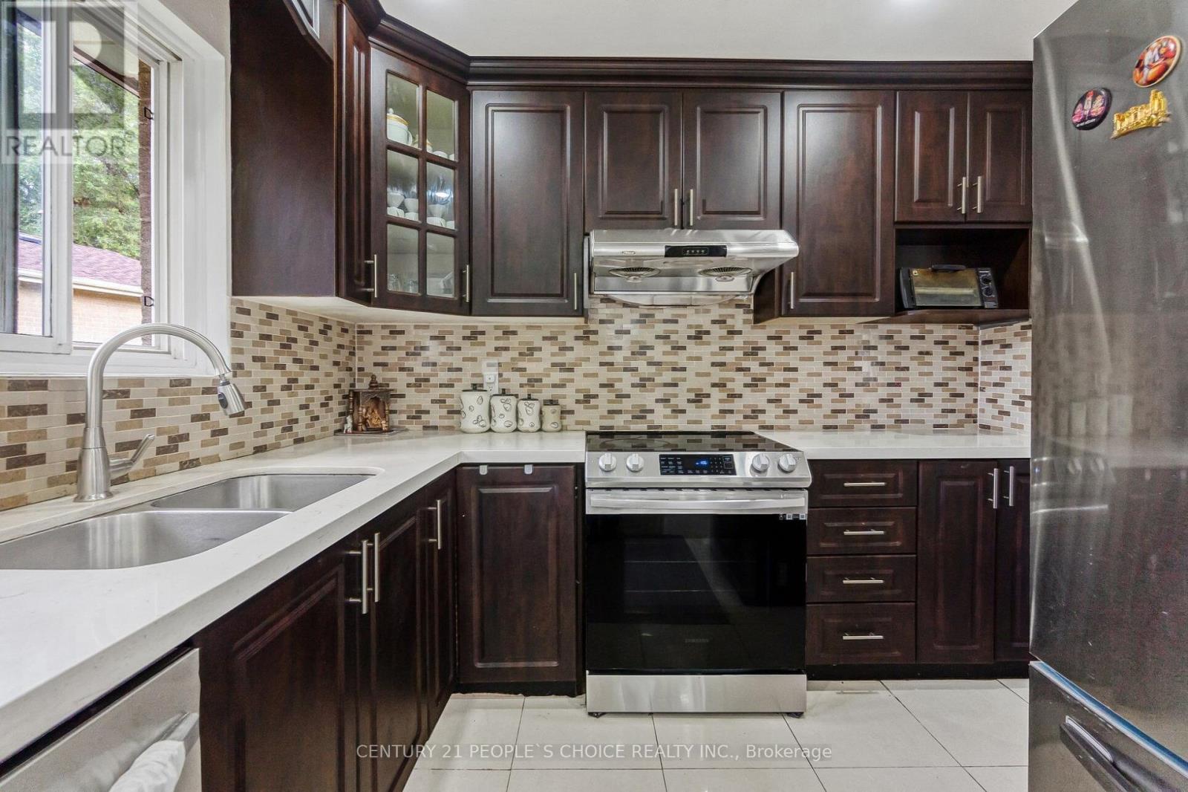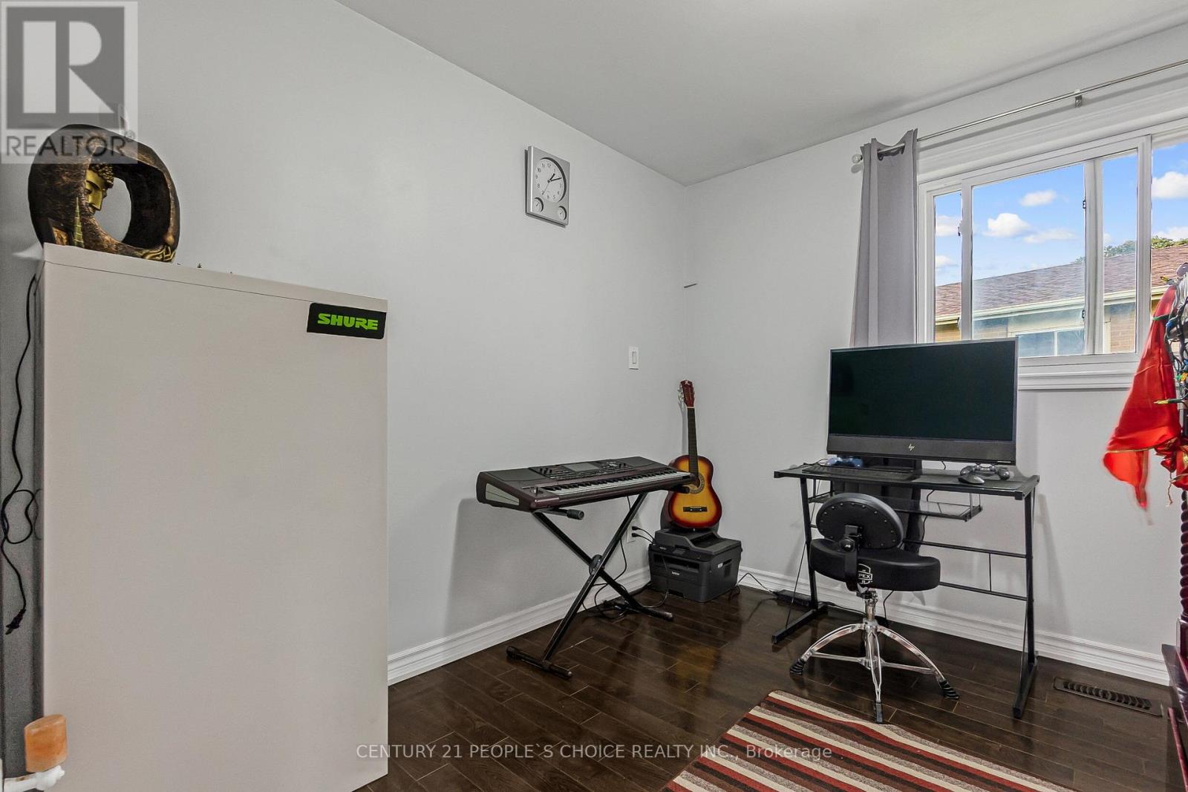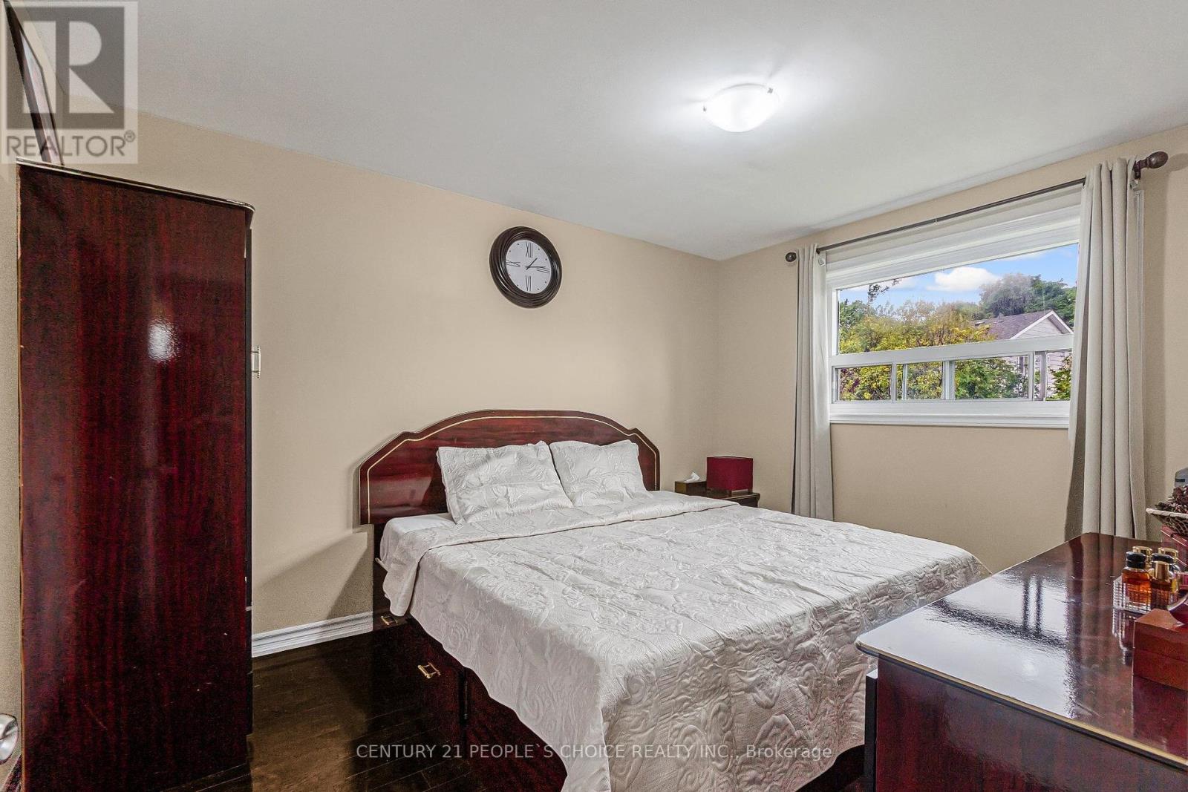6 Bedroom
4 Bathroom
Bungalow
Central Air Conditioning
Forced Air
$950,900
Fully Renovated Beautiful House With 3 Bedrooms Plus 3 Bedrooms Basement With Sep. Entrance, With 2 Full Washrooms Upstairs And Two Washrooms Downstairs, Beautiful Kitchen with Granite Countertop and pot lights, New S/S Appliances, Gleaming Hardwood Floors On Main Floor, Tankless Water heater (2023),Concrete at Front and Side, Central Air, Four Car Driveway With Garage, Freshly Painted, Beautifully finished basement with Pot lights, Great Income potential of $3000 for Basement For First Time Buyers or Investors, Thousands spent on Upgrades and Renovation, Just Move In And Enjoy This Beautiful Property Garage Door Opener, Close To Sheridan College and Grocery Stores. Beautiful Backyard. !!!!!!!!!!!!!!! **** EXTRAS **** S/S Fridge, S/S Stove, S/S Rangehood, S/S Dishwasher, Washer, Dryer, Fridge And Stove In Basement. Small Fridge and Microwave, All Window Coverings and All Elfs!! (id:34792)
Property Details
|
MLS® Number
|
W10426960 |
|
Property Type
|
Single Family |
|
Community Name
|
Northwood Park |
|
Features
|
Dry |
|
Parking Space Total
|
5 |
Building
|
Bathroom Total
|
4 |
|
Bedrooms Above Ground
|
3 |
|
Bedrooms Below Ground
|
3 |
|
Bedrooms Total
|
6 |
|
Appliances
|
Water Heater |
|
Architectural Style
|
Bungalow |
|
Basement Features
|
Apartment In Basement |
|
Basement Type
|
N/a |
|
Construction Style Attachment
|
Detached |
|
Cooling Type
|
Central Air Conditioning |
|
Exterior Finish
|
Brick |
|
Fire Protection
|
Smoke Detectors, Alarm System |
|
Heating Fuel
|
Natural Gas |
|
Heating Type
|
Forced Air |
|
Stories Total
|
1 |
|
Type
|
House |
|
Utility Water
|
Municipal Water |
Parking
Land
|
Acreage
|
No |
|
Sewer
|
Septic System |
|
Size Depth
|
98 Ft |
|
Size Frontage
|
67 Ft |
|
Size Irregular
|
67 X 98 Ft |
|
Size Total Text
|
67 X 98 Ft|under 1/2 Acre |
|
Zoning Description
|
Residential |
Rooms
| Level |
Type |
Length |
Width |
Dimensions |
|
Basement |
Recreational, Games Room |
13.84 m |
10.23 m |
13.84 m x 10.23 m |
|
Basement |
Bedroom |
12.17 m |
8.99 m |
12.17 m x 8.99 m |
|
Basement |
Bedroom 2 |
9.12 m |
12.17 m |
9.12 m x 12.17 m |
|
Other |
Bedroom 2 |
12.27 m |
8.66 m |
12.27 m x 8.66 m |
|
Ground Level |
Living Room |
14.92 m |
11.55 m |
14.92 m x 11.55 m |
|
Ground Level |
Kitchen |
8.99 m |
9.68 m |
8.99 m x 9.68 m |
|
Ground Level |
Eating Area |
7.25 m |
9.68 m |
7.25 m x 9.68 m |
|
Ground Level |
Bedroom |
12.99 m |
9.68 m |
12.99 m x 9.68 m |
|
Ground Level |
Bedroom 3 |
9.68 m |
8.99 m |
9.68 m x 8.99 m |
|
Ground Level |
Bedroom 3 |
8.99 m |
9.68 m |
8.99 m x 9.68 m |
Utilities
|
Cable
|
Installed |
|
Sewer
|
Installed |
https://www.realtor.ca/real-estate/27657059/18-northwood-drive-brampton-northwood-park-northwood-park











































