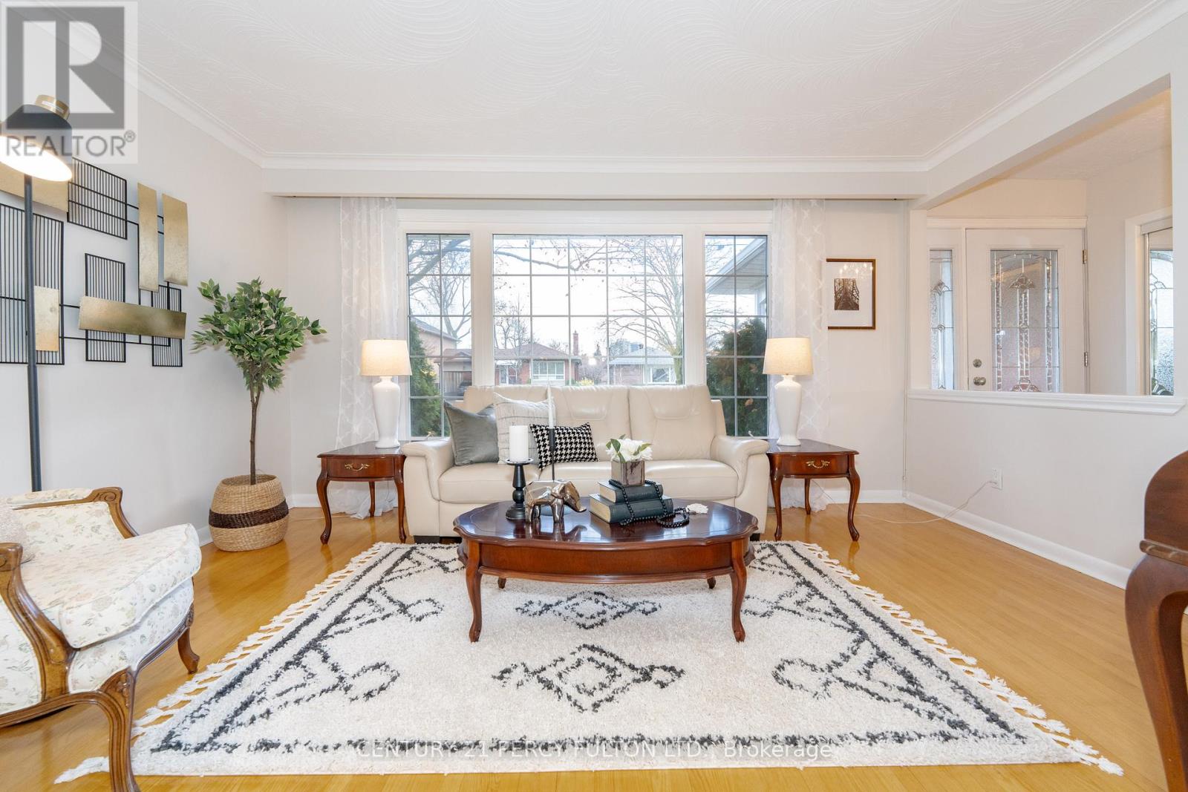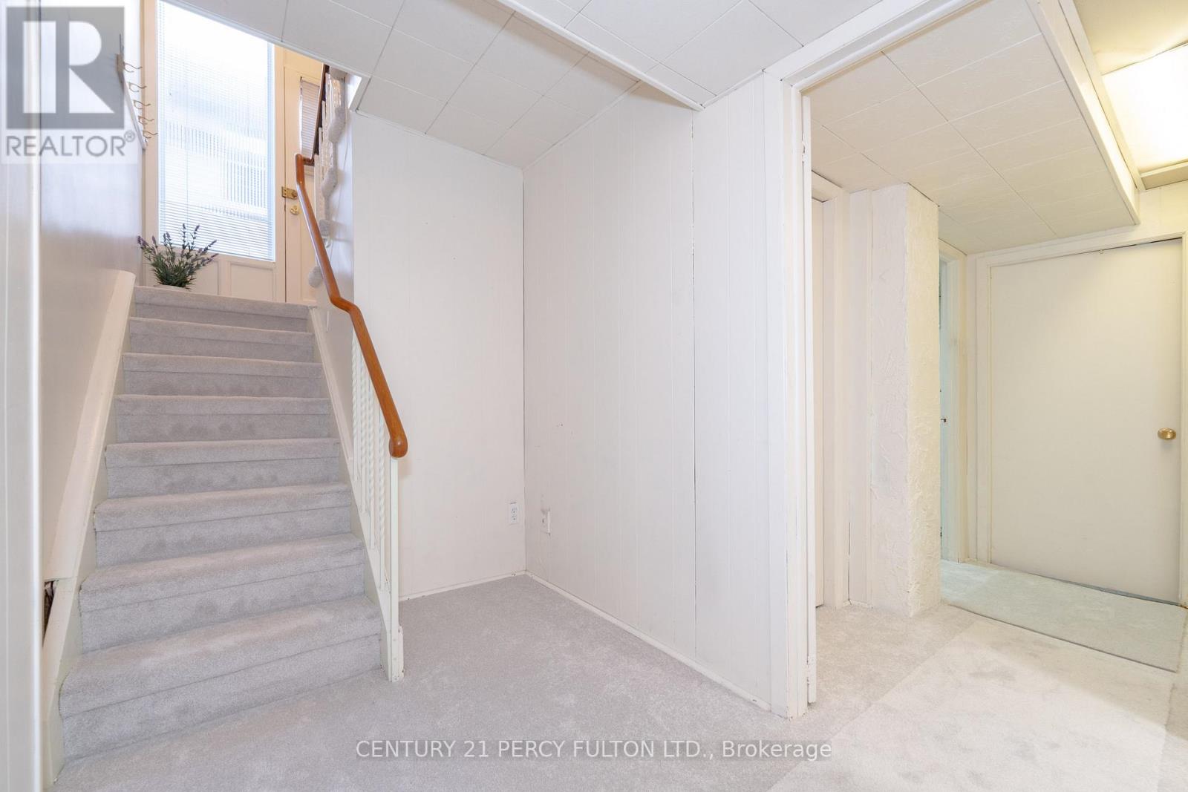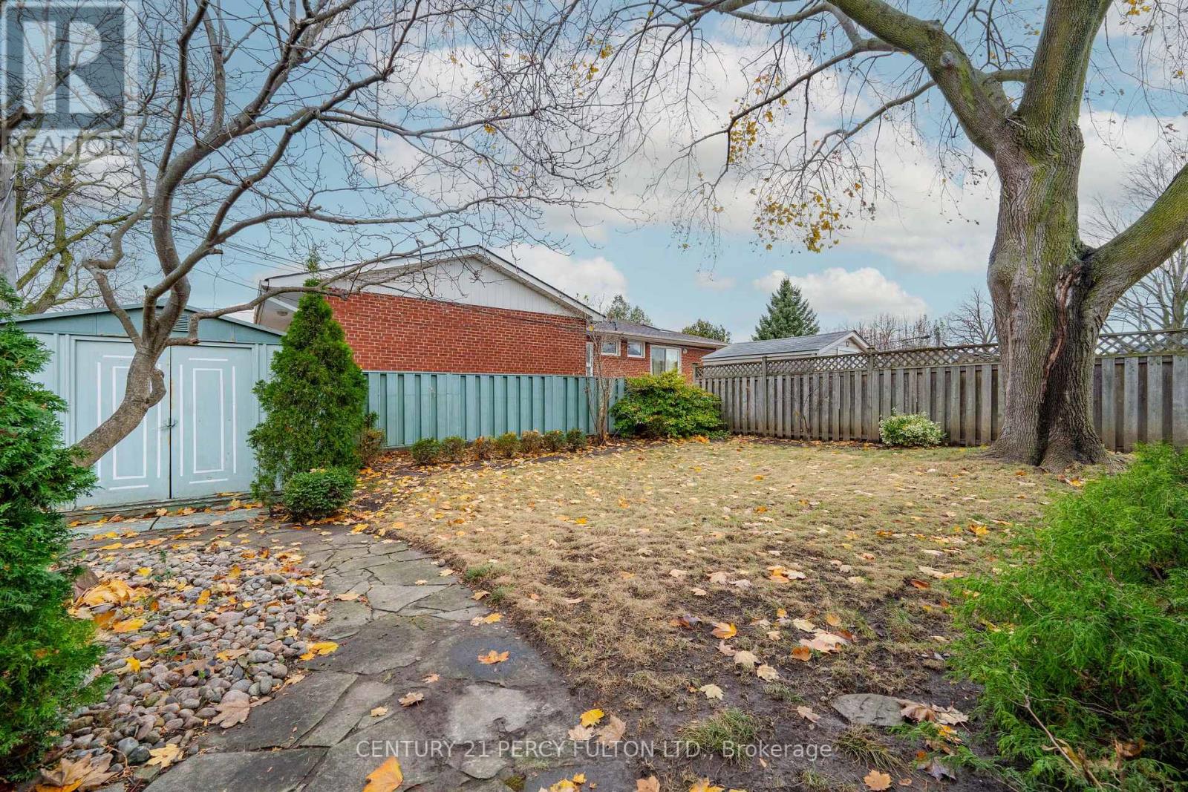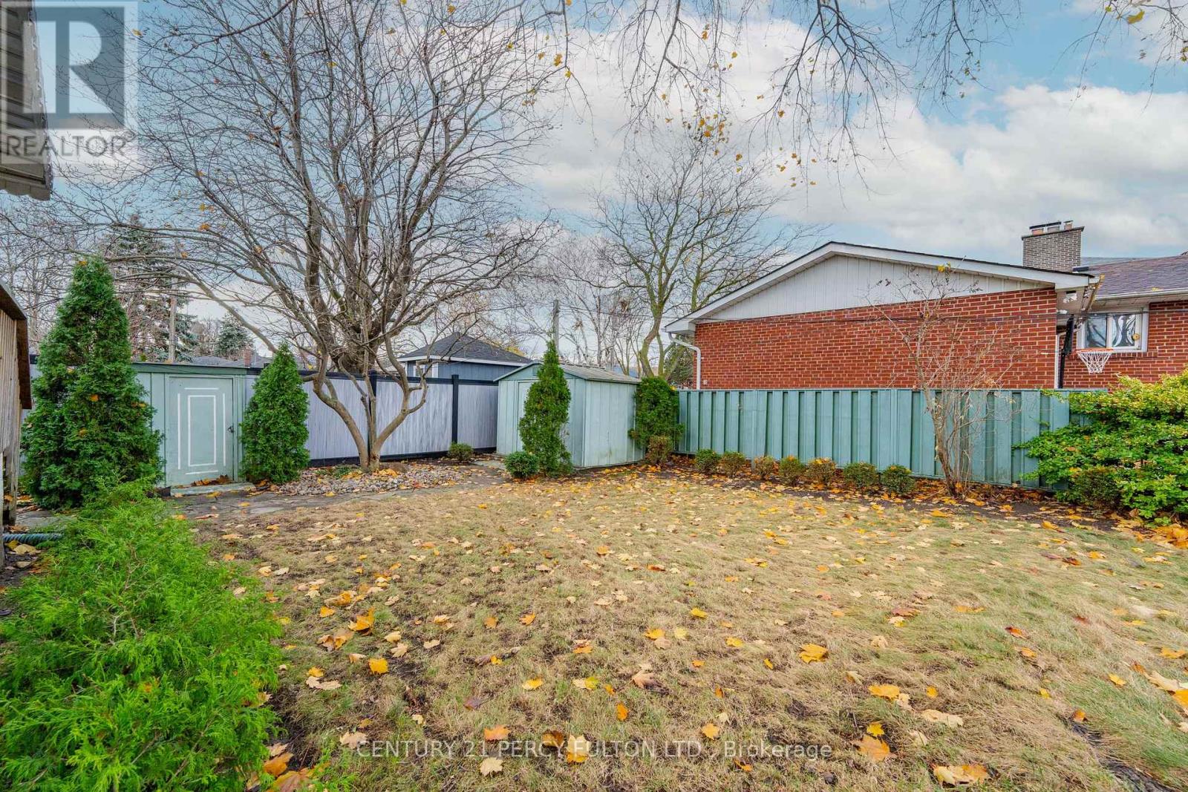18 Corundum Crescent Home For Sale Toronto (Tam O'shanter-Sullivan), Ontario M1T 1Z6
E11229061
Instantly Display All Photos
Complete this form to instantly display all photos and information. View as many properties as you wish.
$988,800
Welcome to 18 Corundum Crescent - Your Next Home Awaits! Nestled in a quiet, family-friendly neighborhood in Scarborough, this beautiful 3+1 bedroom, 2 bathroom bungalow is perfect for first-time buyers, growing families, or savvy investors. With a convenient side entrance leading to a finished basement with large L shaped Rec room, 3pc bathroom, bedroom, laundry & storage area, this home offers endless possibilities for in-laws or income potential. Step inside to discover a bright and spacious living room with large windows letting in plenty of natural light. Eat-in kitchen with breakfast area offering additional counter space and storage! Three well-appointed bedrooms on the main level with hardwood floors and one additional bedroom on the lower level that is ready for your personal touch. This beauty comes in at 2400 sq ft of overall living space and has been lovingly maintained by its owner for many years. In the nicer months, the large backyard and deck is perfect for summer BBQs or creating your own garden oasis. Located close to parks, schools, shopping, public transit, 401, DVP & 404; 18 Corundum Crescent is an excellent opportunity to own a home in a desirable Scarborough location. Don't miss your chance - book your private showing today! **** EXTRAS **** New Broadloom, Freshly Painted, New Dishwasher (id:34792)
Open House
This property has open houses!
1:00 pm
Ends at:3:00 pm
1:00 pm
Ends at:3:00 pm
Property Details
| MLS® Number | E11229061 |
| Property Type | Single Family |
| Community Name | Tam O'Shanter-Sullivan |
| Parking Space Total | 3 |
Building
| Bathroom Total | 2 |
| Bedrooms Above Ground | 3 |
| Bedrooms Below Ground | 1 |
| Bedrooms Total | 4 |
| Appliances | Dishwasher, Dryer, Jacuzzi, Refrigerator, Stove, Washer |
| Architectural Style | Bungalow |
| Basement Development | Finished |
| Basement Features | Separate Entrance |
| Basement Type | N/a (finished) |
| Construction Style Attachment | Detached |
| Cooling Type | Central Air Conditioning |
| Exterior Finish | Brick |
| Flooring Type | Hardwood, Ceramic, Carpeted |
| Foundation Type | Unknown |
| Heating Fuel | Natural Gas |
| Heating Type | Forced Air |
| Stories Total | 1 |
| Type | House |
| Utility Water | Municipal Water |
Parking
| Attached Garage |
Land
| Acreage | No |
| Sewer | Sanitary Sewer |
| Size Depth | 117 Ft |
| Size Frontage | 43 Ft |
| Size Irregular | 43 X 117 Ft |
| Size Total Text | 43 X 117 Ft |
Rooms
| Level | Type | Length | Width | Dimensions |
|---|---|---|---|---|
| Basement | Bedroom 4 | 3.26 m | 2.9 m | 3.26 m x 2.9 m |
| Basement | Recreational, Games Room | 3.92 m | 3.16 m | 3.92 m x 3.16 m |
| Basement | Recreational, Games Room | 5.92 m | 2.86 m | 5.92 m x 2.86 m |
| Basement | Laundry Room | 5.2 m | 3.32 m | 5.2 m x 3.32 m |
| Ground Level | Living Room | 4.6 m | 3.34 m | 4.6 m x 3.34 m |
| Ground Level | Dining Room | 2.66 m | 2.97 m | 2.66 m x 2.97 m |
| Ground Level | Kitchen | 4.42 m | 2.62 m | 4.42 m x 2.62 m |
| Ground Level | Primary Bedroom | 3.92 m | 3.07 m | 3.92 m x 3.07 m |
| Ground Level | Bedroom 2 | 3.66 m | 2.81 m | 3.66 m x 2.81 m |
| Ground Level | Bedroom 3 | 3.08 m | 2.83 m | 3.08 m x 2.83 m |











































