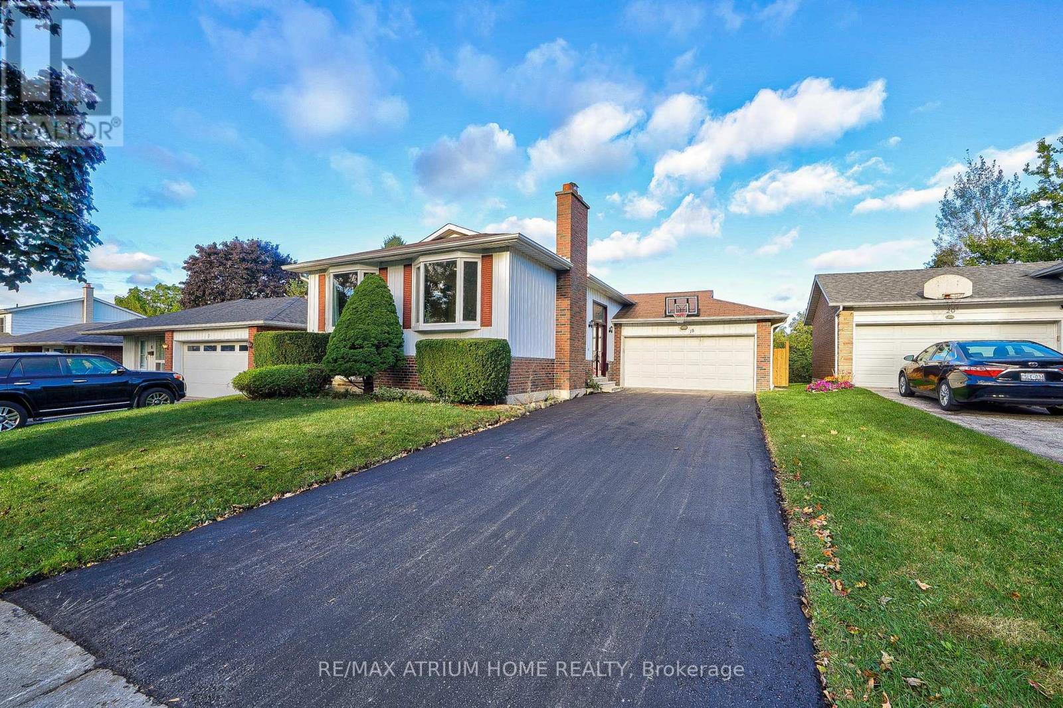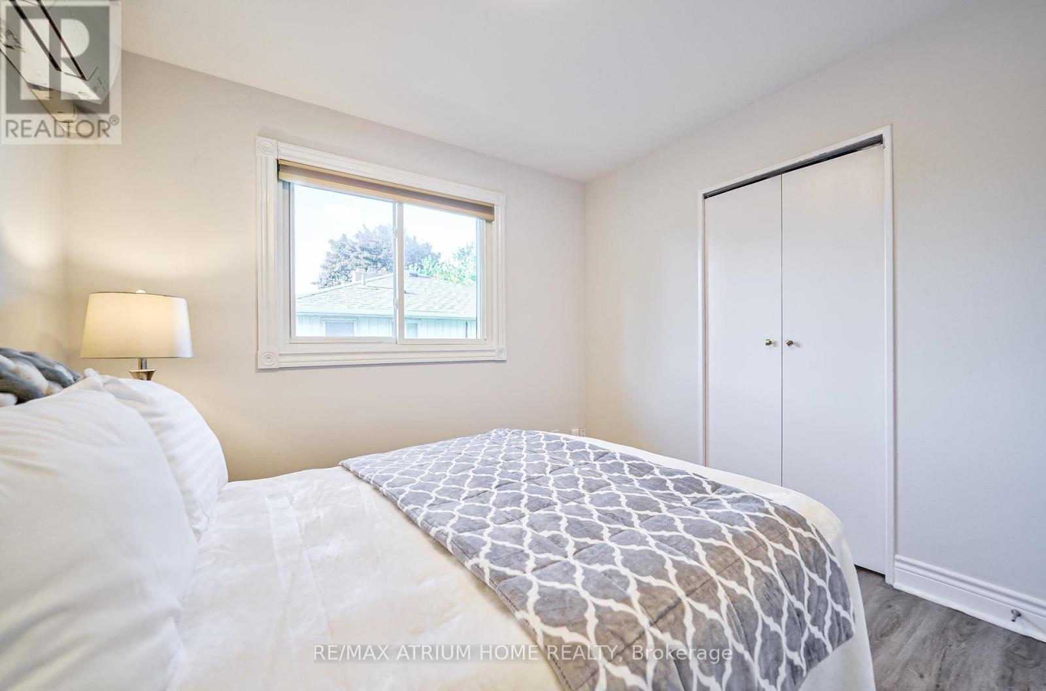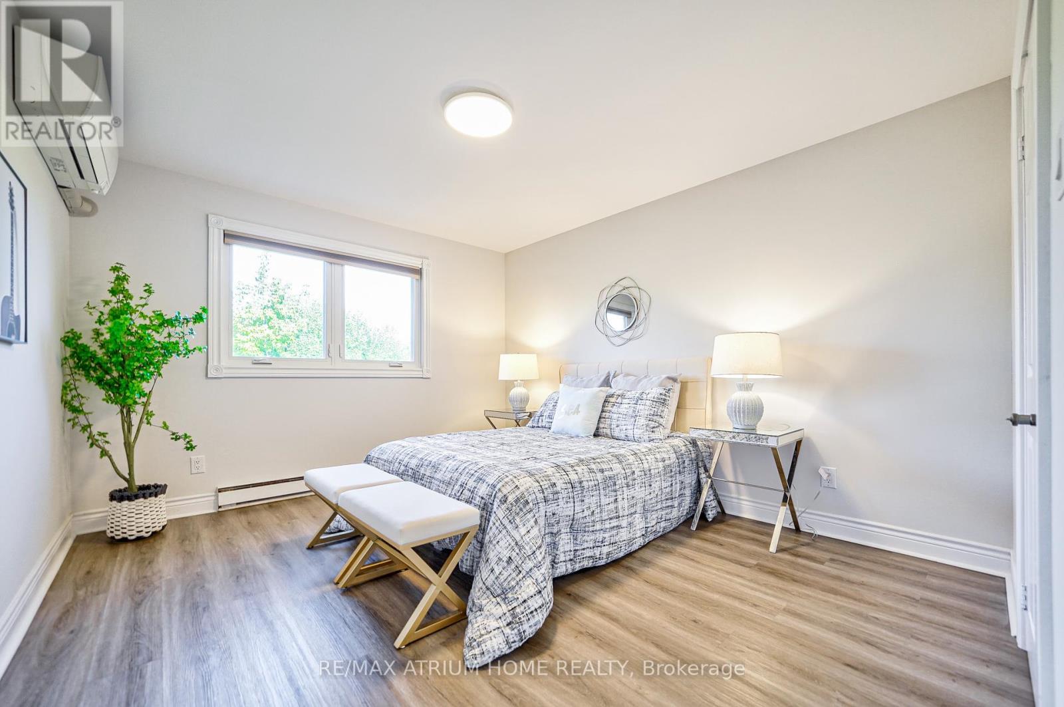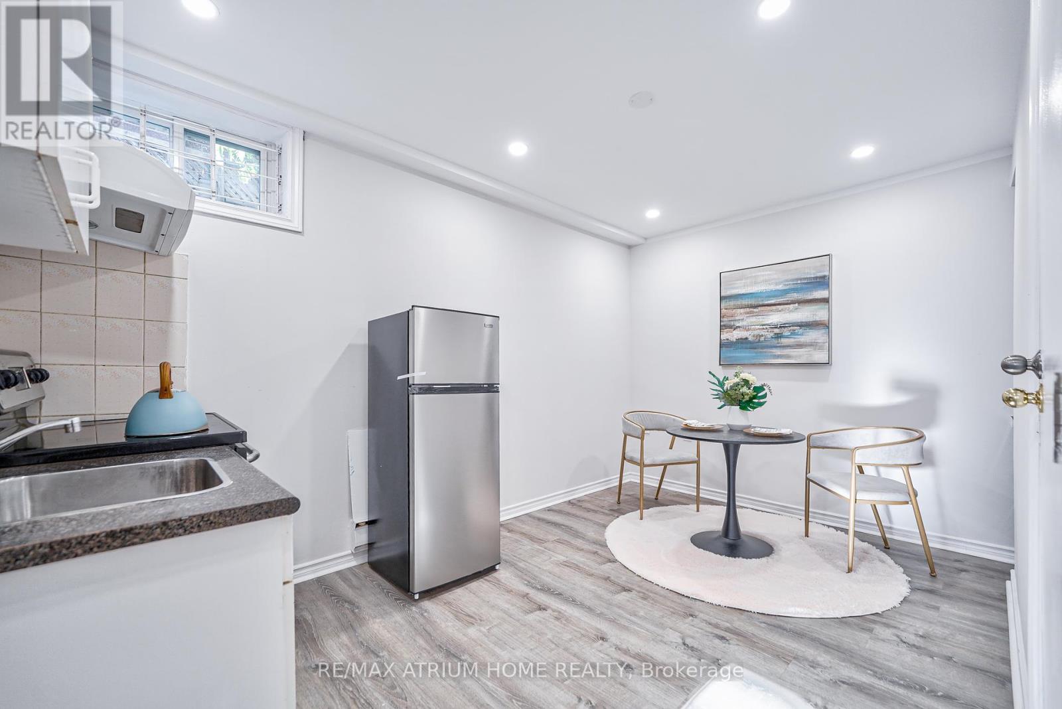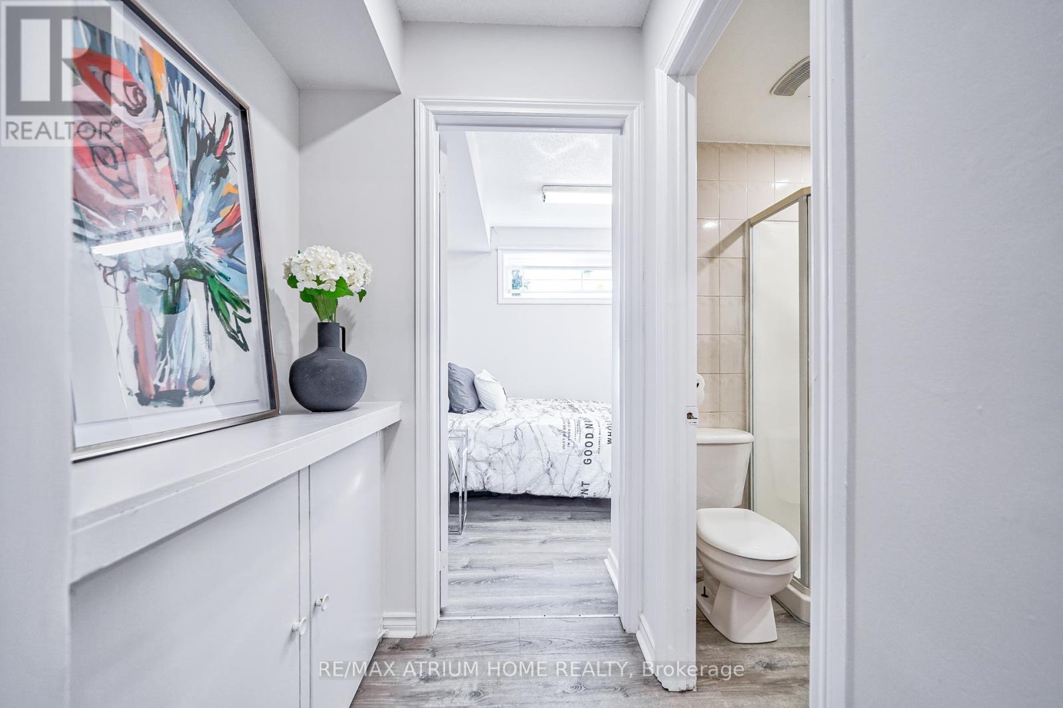6 Bedroom
3 Bathroom
Bungalow
Window Air Conditioner
Baseboard Heaters
$999,000
Exceptional Investment Opportunity in Prime Huntingwood Area! This stunning detached home offers both luxurious family living and significant investment potential. Bright And Spacious Home On Stunning 50' Lot. Upper 3 Bedroom Unit with separate entrance. Open Concept Living room combine with dining room with 2 Large Bay Windows Create a Very Sun Filled Home. Freshly painted with new vinyl flooring, oak staircase, pot lights, and bright bay windows. The kitchen features granite countertops and backsplash, with Brand New Appliances. Separate Two Basement Apartments units (2-bedroom and 1+1 bedroom) with Full size kitchen and 3pc Bathroom , offering strong investment returns. The property generates close to $7,000 in monthly rental income with two basement apartments, each with separate kitchens and entrances. The widened driveway accommodates up to 4 cars, enhancing convenience and curb appeal. Steps to TTC, Go Train, schools, shopping centers, restaurants, and supermarkets, offering ultimate convenience and lifestyle benefits. This move-in-ready property offers a unique chance to live comfortably while maximizing investment returns. Includes all existing appliances and garage door opener with remotes. 3D Link: https://my.matterport.com/show/?m=5CvJwoazNrf (id:34792)
Property Details
|
MLS® Number
|
E10412223 |
|
Property Type
|
Single Family |
|
Community Name
|
L'Amoreaux |
|
Features
|
Carpet Free |
|
Parking Space Total
|
6 |
Building
|
Bathroom Total
|
3 |
|
Bedrooms Above Ground
|
3 |
|
Bedrooms Below Ground
|
3 |
|
Bedrooms Total
|
6 |
|
Appliances
|
Dishwasher, Dryer, Garage Door Opener, Range, Refrigerator, Stove, Washer |
|
Architectural Style
|
Bungalow |
|
Basement Development
|
Finished |
|
Basement Features
|
Separate Entrance |
|
Basement Type
|
N/a (finished) |
|
Construction Style Attachment
|
Detached |
|
Cooling Type
|
Window Air Conditioner |
|
Exterior Finish
|
Brick |
|
Flooring Type
|
Vinyl |
|
Foundation Type
|
Concrete |
|
Heating Fuel
|
Electric |
|
Heating Type
|
Baseboard Heaters |
|
Stories Total
|
1 |
|
Type
|
House |
|
Utility Water
|
Municipal Water |
Parking
Land
|
Acreage
|
No |
|
Sewer
|
Sanitary Sewer |
|
Size Depth
|
115 Ft |
|
Size Frontage
|
50 Ft |
|
Size Irregular
|
50 X 115 Ft |
|
Size Total Text
|
50 X 115 Ft |
Rooms
| Level |
Type |
Length |
Width |
Dimensions |
|
Basement |
Kitchen |
4.21 m |
2.62 m |
4.21 m x 2.62 m |
|
Basement |
Bedroom |
5.09 m |
3.23 m |
5.09 m x 3.23 m |
|
Basement |
Utility Room |
|
|
Measurements not available |
|
Basement |
Kitchen |
5.12 m |
3.44 m |
5.12 m x 3.44 m |
|
Basement |
Bedroom |
3.41 m |
2.83 m |
3.41 m x 2.83 m |
|
Basement |
Bedroom |
2.96 m |
2.77 m |
2.96 m x 2.77 m |
|
Main Level |
Living Room |
5.4 m |
3.6 m |
5.4 m x 3.6 m |
|
Main Level |
Dining Room |
3.19 m |
3.15 m |
3.19 m x 3.15 m |
|
Main Level |
Kitchen |
4 m |
3.12 m |
4 m x 3.12 m |
|
Main Level |
Primary Bedroom |
3.1 m |
3.01 m |
3.1 m x 3.01 m |
|
Main Level |
Bedroom 2 |
3.94 m |
3.36 m |
3.94 m x 3.36 m |
|
Main Level |
Bedroom 3 |
3.12 m |
3.05 m |
3.12 m x 3.05 m |
https://www.realtor.ca/real-estate/27627380/18-castle-hill-drive-toronto-lamoreaux-lamoreaux



