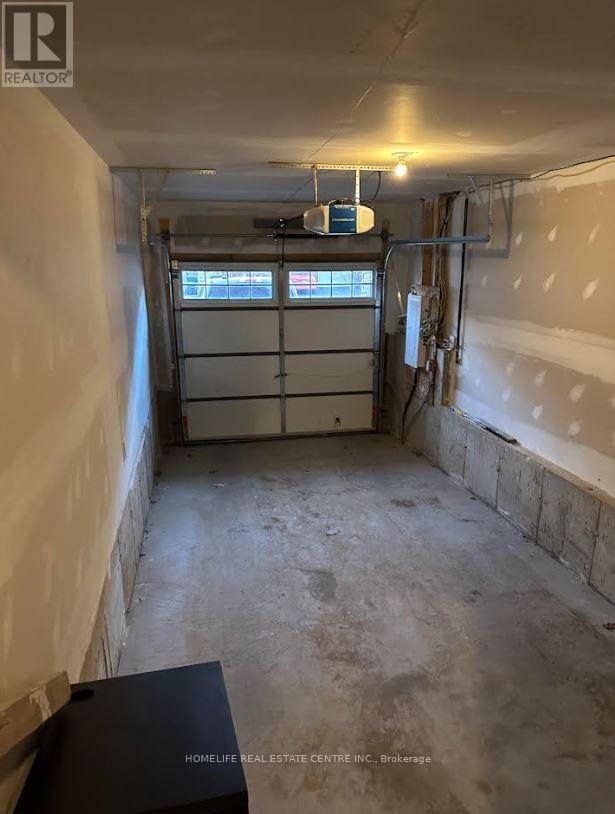(855) 500-SOLD
Info@SearchRealty.ca
18 Agava Street Home For Sale Brampton (Northwest Brampton), Ontario L7A 4S5
W10429346
Instantly Display All Photos
Complete this form to instantly display all photos and information. View as many properties as you wish.
3 Bedroom
3 Bathroom
Fireplace
Central Air Conditioning
Forced Air
$3,000 Monthly
Location !! For Lease. Experience the ultimate comfort and tranquility in this stunning 3-bedroom house, perfectly situated in Brampton. This expansive residence boasts two spacious washrooms on the upper level and a powder room on the main floor, separate laundry facilities in the basement. This incredible townhouse is perfect for families or individuals seeking a relaxing retreat and offers the ideal blend of space, luxury, and natural beauty. **** EXTRAS **** 100 % of Utilities will be paid by tenants. (id:34792)
Property Details
| MLS® Number | W10429346 |
| Property Type | Single Family |
| Community Name | Northwest Brampton |
| Parking Space Total | 2 |
Building
| Bathroom Total | 3 |
| Bedrooms Above Ground | 3 |
| Bedrooms Total | 3 |
| Appliances | Dryer, Stove, Washer, Window Coverings |
| Basement Development | Unfinished |
| Basement Type | N/a (unfinished) |
| Construction Style Attachment | Attached |
| Cooling Type | Central Air Conditioning |
| Exterior Finish | Brick |
| Fireplace Present | Yes |
| Flooring Type | Laminate |
| Foundation Type | Concrete |
| Half Bath Total | 1 |
| Heating Fuel | Natural Gas |
| Heating Type | Forced Air |
| Stories Total | 3 |
| Type | Row / Townhouse |
| Utility Water | Municipal Water |
Parking
| Attached Garage |
Land
| Acreage | No |
| Sewer | Sanitary Sewer |
| Size Depth | 88 Ft ,6 In |
| Size Frontage | 18 Ft ,4 In |
| Size Irregular | 18.37 X 88.58 Ft |
| Size Total Text | 18.37 X 88.58 Ft|under 1/2 Acre |
Rooms
| Level | Type | Length | Width | Dimensions |
|---|---|---|---|---|
| Main Level | Living Room | Measurements not available | ||
| Main Level | Family Room | Measurements not available | ||
| Main Level | Dining Room | Measurements not available | ||
| Main Level | Kitchen | Measurements not available | ||
| Upper Level | Bedroom | Measurements not available | ||
| Upper Level | Bedroom 2 | -3.0 | ||
| Upper Level | Bedroom 3 | Measurements not available |













