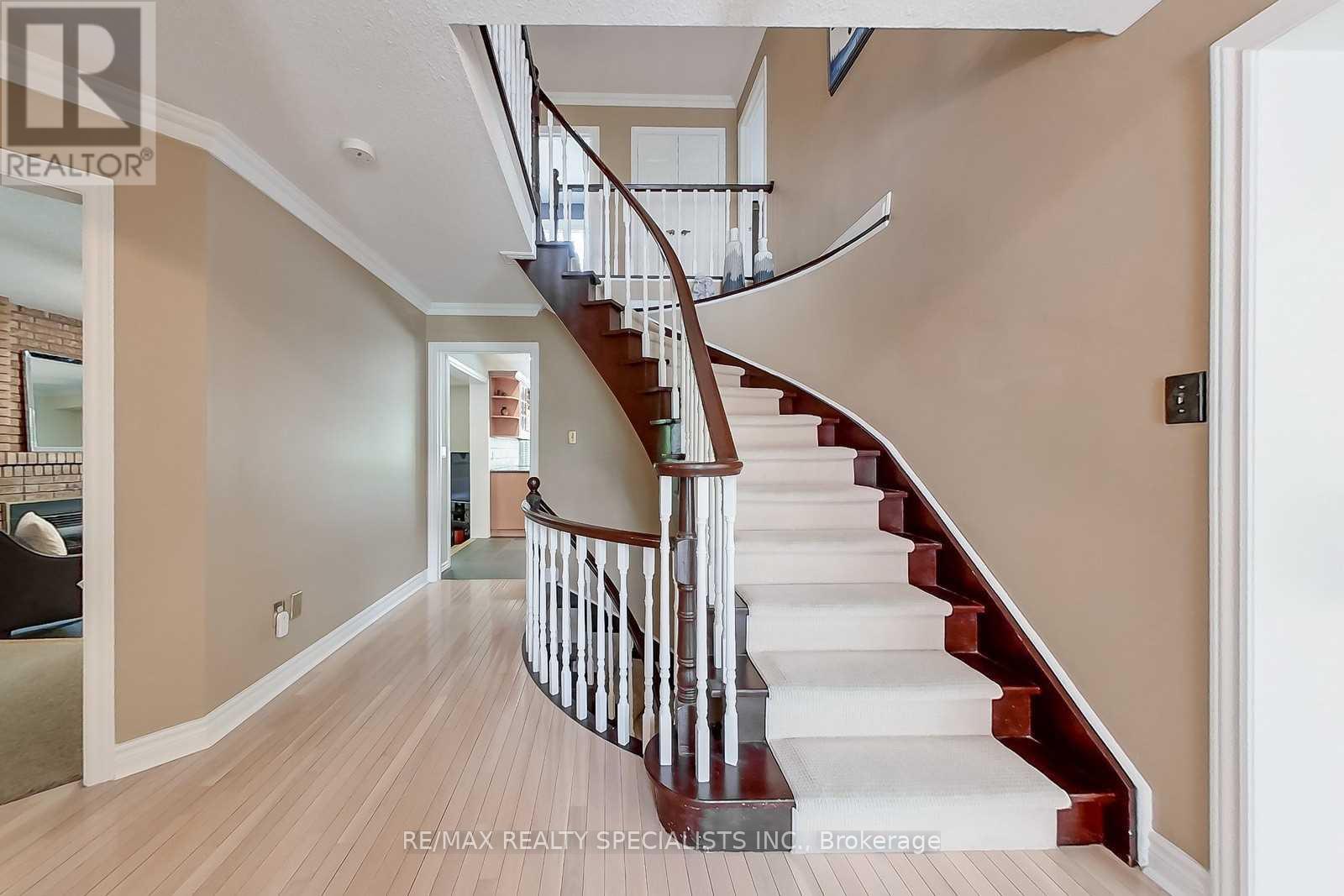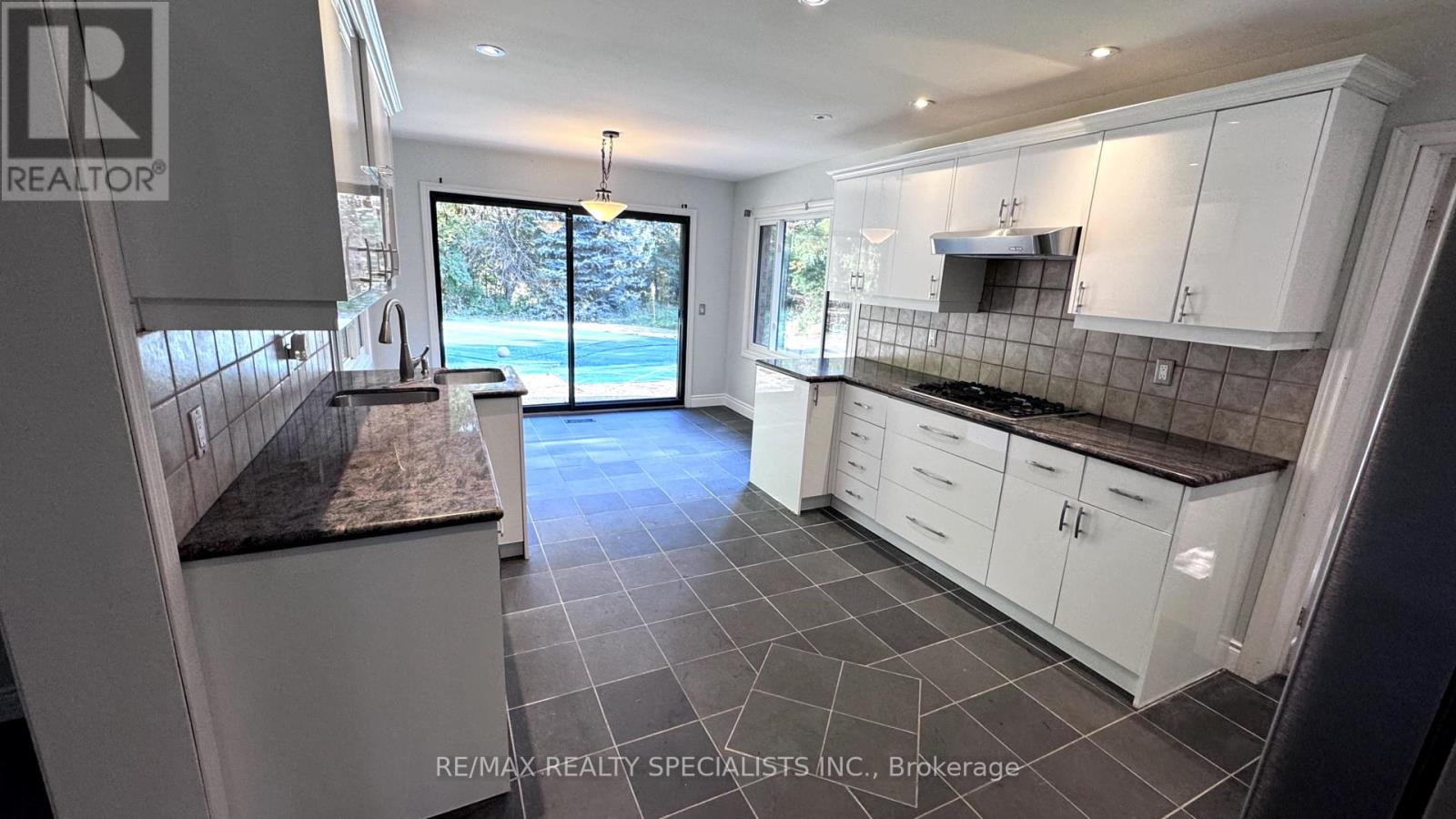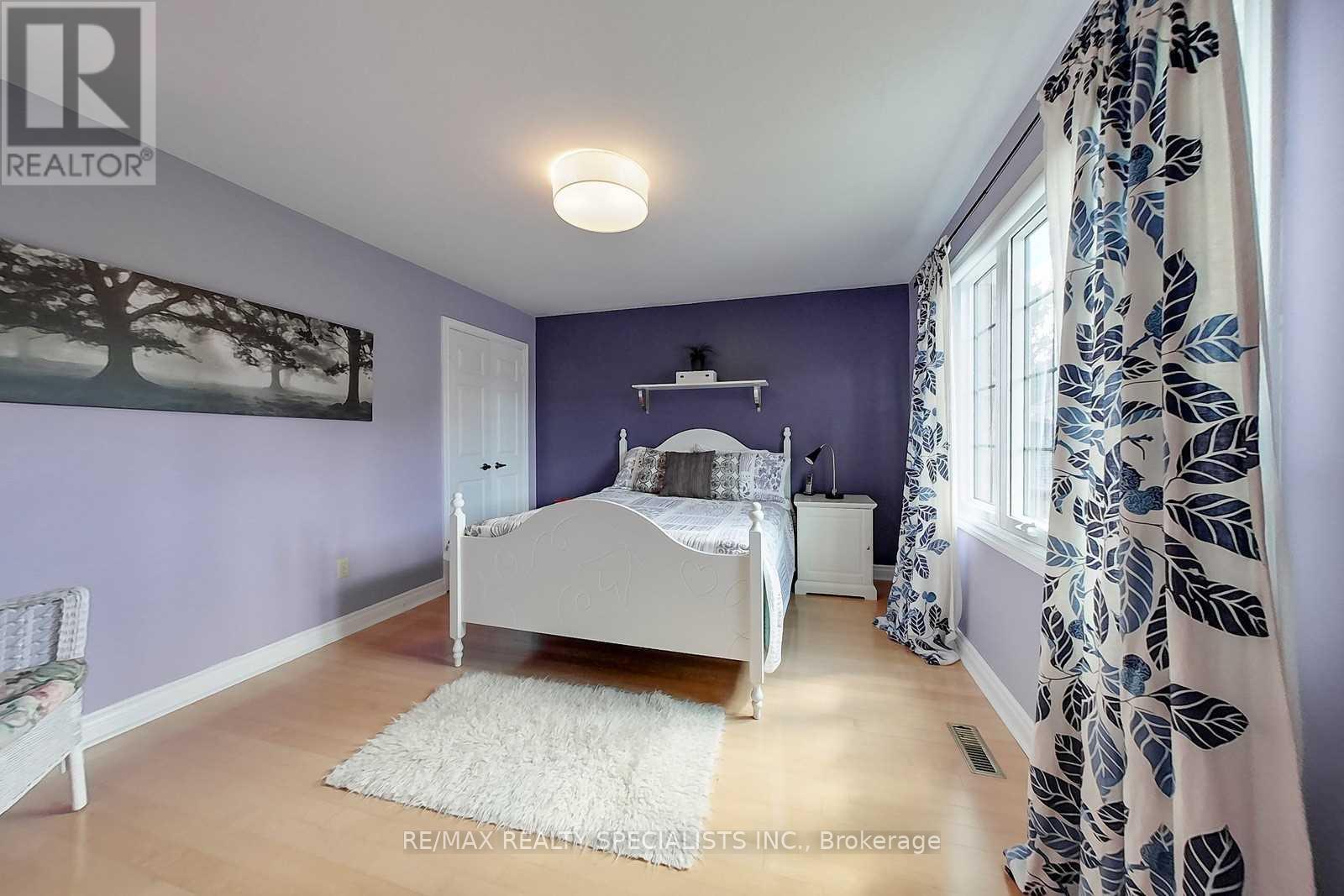5 Bedroom
3 Bathroom
Fireplace
Indoor Pool
Central Air Conditioning
Forced Air
$5,000 Monthly
Your search is over! This executive 3000 sq. ft. home, nestled on an upscale cul-de-sac, offers the perfect blend of luxury and tranquility. Featuring a sparkling pool and a walkout basement, this home backs onto a serene ravine and borders the Credit River walking trails on an expansive premium lot. Inside, youll find gleaming hardwood floors, a gourmet kitchen with upgraded stainless steel appliances, and a spacious master bedroom with a luxury ensuite, glass shower, jacuzzi, and Juliet balcony. The extensive professional landscaping includes a patterned concrete driveway, adding to the homes elegance and curb appeal. With modern finishes throughout and a peaceful setting, this home is truly a rare find your perfect retreat from the city while being close to everything you need. Welcome home! **** EXTRAS **** All Existing Appliances, S/S Stove, S/S Fridge, S/S D/Washer, B/I Wall oven& Microwave, Wash/Dry,,All Upgr Elfs, All Wdw Covs, Ovrszd Pool House, Master Bedroom With Beautiful Views Of Pool &Ravine, Gas Bbq Hookup, Pool Equipments & Gdo. (id:34792)
Property Details
|
MLS® Number
|
W9507888 |
|
Property Type
|
Single Family |
|
Community Name
|
Central Erin Mills |
|
Parking Space Total
|
6 |
|
Pool Type
|
Indoor Pool |
Building
|
Bathroom Total
|
3 |
|
Bedrooms Above Ground
|
4 |
|
Bedrooms Below Ground
|
1 |
|
Bedrooms Total
|
5 |
|
Appliances
|
Microwave, Oven, Refrigerator, Stove |
|
Basement Development
|
Finished |
|
Basement Features
|
Walk Out |
|
Basement Type
|
N/a (finished) |
|
Construction Style Attachment
|
Detached |
|
Cooling Type
|
Central Air Conditioning |
|
Exterior Finish
|
Brick |
|
Fireplace Present
|
Yes |
|
Flooring Type
|
Hardwood, Laminate, Porcelain Tile |
|
Foundation Type
|
Concrete |
|
Half Bath Total
|
1 |
|
Heating Fuel
|
Natural Gas |
|
Heating Type
|
Forced Air |
|
Stories Total
|
2 |
|
Type
|
House |
|
Utility Water
|
Municipal Water |
Parking
Land
|
Acreage
|
No |
|
Sewer
|
Sanitary Sewer |
Rooms
| Level |
Type |
Length |
Width |
Dimensions |
|
Second Level |
Primary Bedroom |
7.6 m |
3.8 m |
7.6 m x 3.8 m |
|
Second Level |
Bedroom 2 |
4 m |
4 m |
4 m x 4 m |
|
Second Level |
Bedroom 3 |
4 m |
3.7 m |
4 m x 3.7 m |
|
Second Level |
Bedroom 4 |
4 m |
3.51 m |
4 m x 3.51 m |
|
Lower Level |
Bedroom |
5.6 m |
4.2 m |
5.6 m x 4.2 m |
|
Lower Level |
Recreational, Games Room |
9.7 m |
6.81 m |
9.7 m x 6.81 m |
|
Main Level |
Living Room |
6.1 m |
4.1 m |
6.1 m x 4.1 m |
|
Main Level |
Dining Room |
6.6 m |
4.1 m |
6.6 m x 4.1 m |
|
Main Level |
Kitchen |
6 m |
3.6 m |
6 m x 3.6 m |
|
Main Level |
Eating Area |
6 m |
3.6 m |
6 m x 3.6 m |
|
Main Level |
Family Room |
7.1 m |
3.6 m |
7.1 m x 3.6 m |
https://www.realtor.ca/real-estate/27573623/1773-melody-drive-mississauga-central-erin-mills-central-erin-mills








































