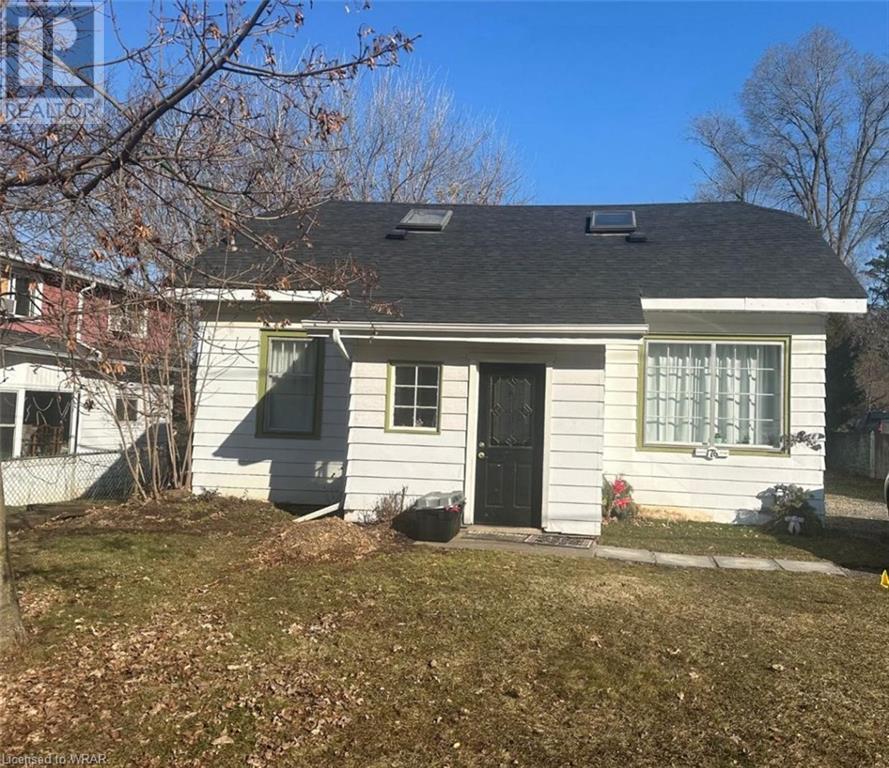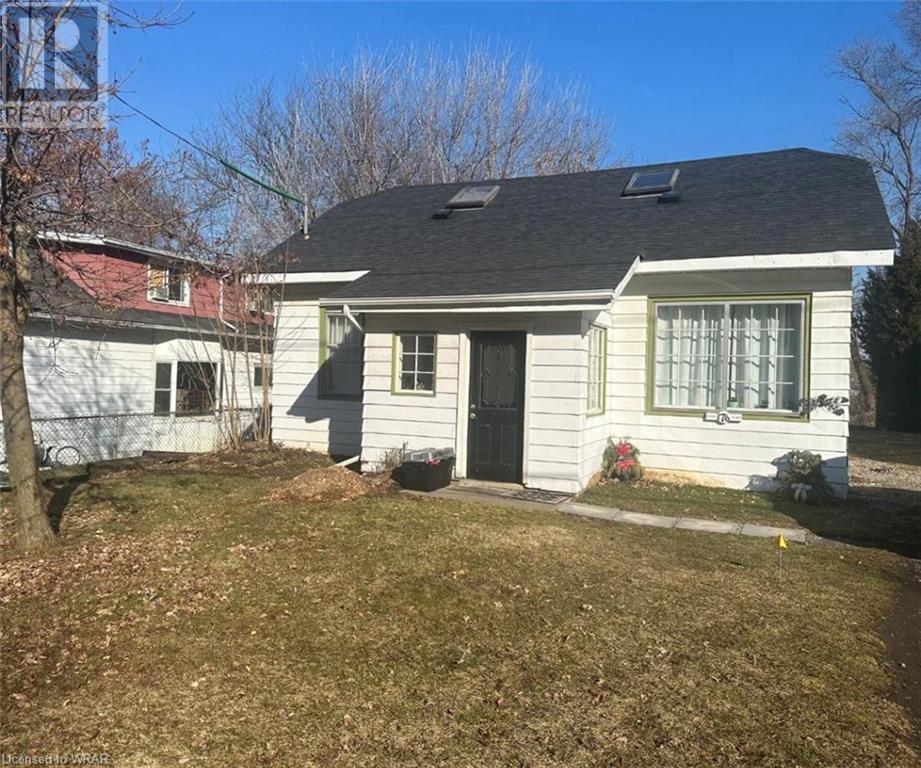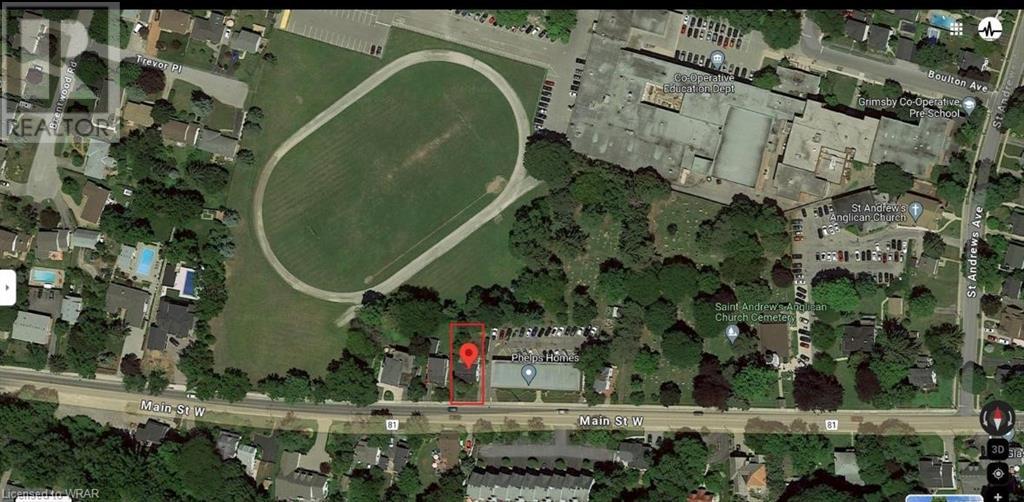4 Bedroom
1 Bathroom
1350
Central Air Conditioning
Forced Air
$609,990
Welcome to 176 Main St. W.! Discover the charm of this cozy 1.5-storey character home, offering great value and endless potential for those entering the market for the first time or seeking to downsize. Inside, original wood flooring, trim, and doors exude timeless appeal. The main floor boasts two inviting bedrooms, one with ensuite privilege to a 4-piece bath, and a private walkout to an enclosed porch area. The separate dining area seamlessly connects to the kitchen with pine cabinetry, while French doors lead to the inviting enclosed porch, ideal for relaxing and enjoying the rear yard. Upstairs, two generously sized bedrooms feature skylights and (id:34792)
Property Details
|
MLS® Number
|
40543539 |
|
Property Type
|
Single Family |
|
Amenities Near By
|
Park, Place Of Worship, Playground, Public Transit, Schools, Shopping |
|
Community Features
|
School Bus |
|
Equipment Type
|
Water Heater |
|
Parking Space Total
|
2 |
|
Rental Equipment Type
|
Water Heater |
Building
|
Bathroom Total
|
1 |
|
Bedrooms Above Ground
|
4 |
|
Bedrooms Total
|
4 |
|
Appliances
|
Dryer, Refrigerator, Stove, Water Meter, Washer |
|
Basement Development
|
Unfinished |
|
Basement Type
|
Partial (unfinished) |
|
Construction Style Attachment
|
Detached |
|
Cooling Type
|
Central Air Conditioning |
|
Exterior Finish
|
Aluminum Siding |
|
Fireplace Present
|
No |
|
Heating Fuel
|
Natural Gas |
|
Heating Type
|
Forced Air |
|
Stories Total
|
2 |
|
Size Interior
|
1350 |
|
Type
|
House |
|
Utility Water
|
Municipal Water |
Land
|
Access Type
|
Highway Access |
|
Acreage
|
No |
|
Land Amenities
|
Park, Place Of Worship, Playground, Public Transit, Schools, Shopping |
|
Sewer
|
Municipal Sewage System |
|
Size Depth
|
125 Ft |
|
Size Frontage
|
46 Ft |
|
Size Total Text
|
Under 1/2 Acre |
|
Zoning Description
|
C1 |
Rooms
| Level |
Type |
Length |
Width |
Dimensions |
|
Second Level |
Bedroom |
|
|
1'1'' x 1'1'' |
|
Second Level |
Bedroom |
|
|
1'1'' x 1'1'' |
|
Main Level |
Full Bathroom |
|
|
Measurements not available |
|
Main Level |
Bedroom |
|
|
1'1'' x 1'1'' |
|
Main Level |
Bedroom |
|
|
1'1'' x 1'1'' |
|
Main Level |
Kitchen |
|
|
1'1'' x 1'1'' |
|
Main Level |
Living Room |
|
|
1'1'' x 1'1'' |
https://www.realtor.ca/real-estate/26547944/176-main-street-w-grimsby







