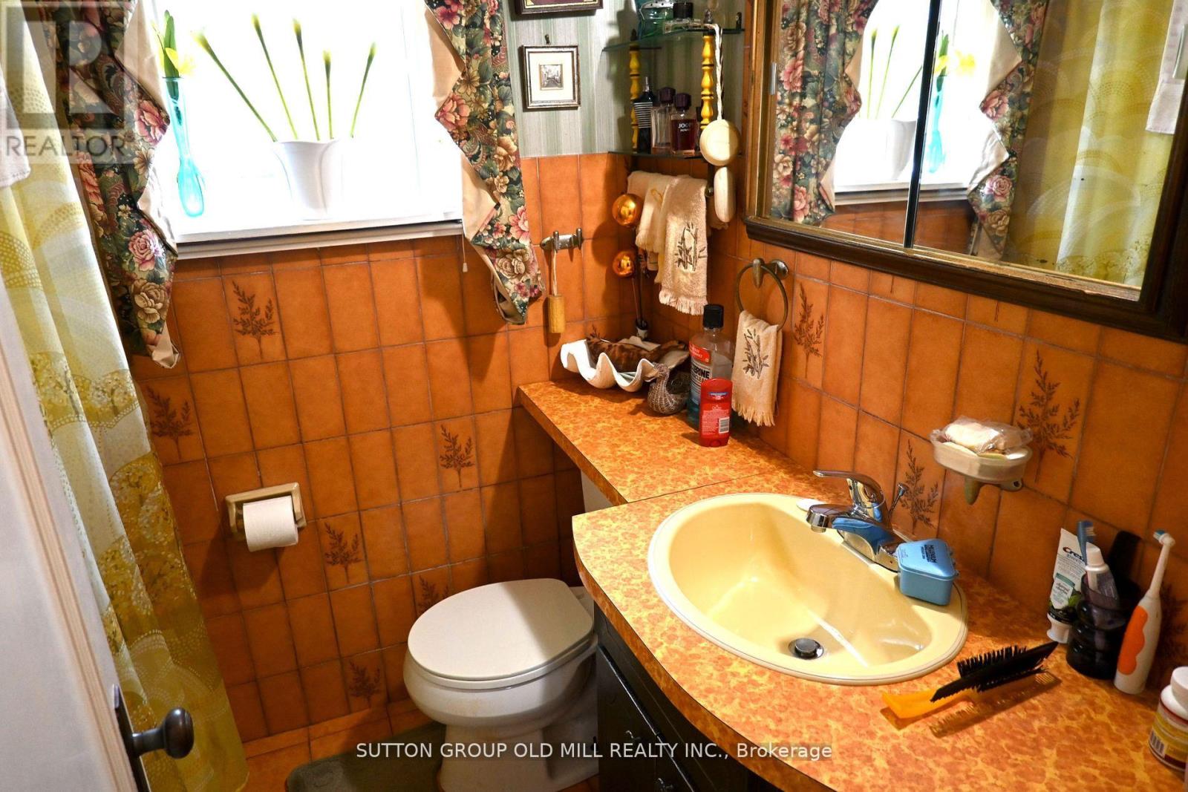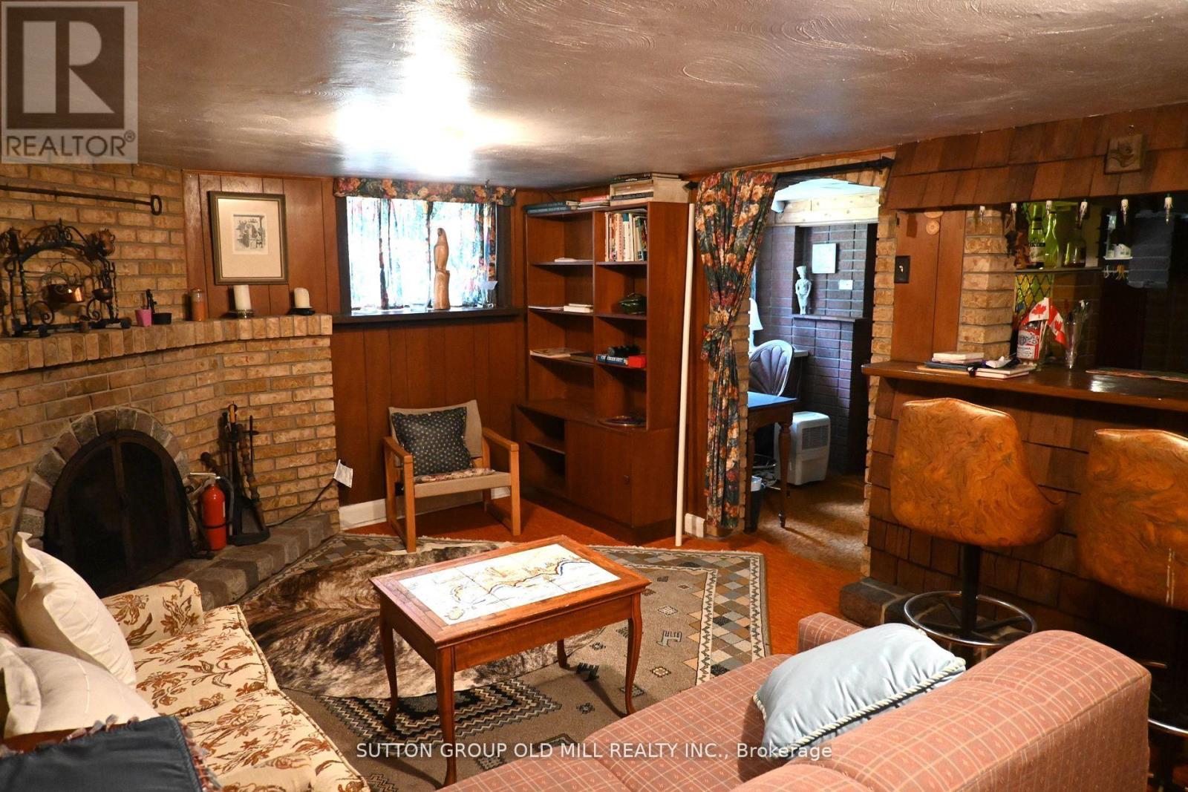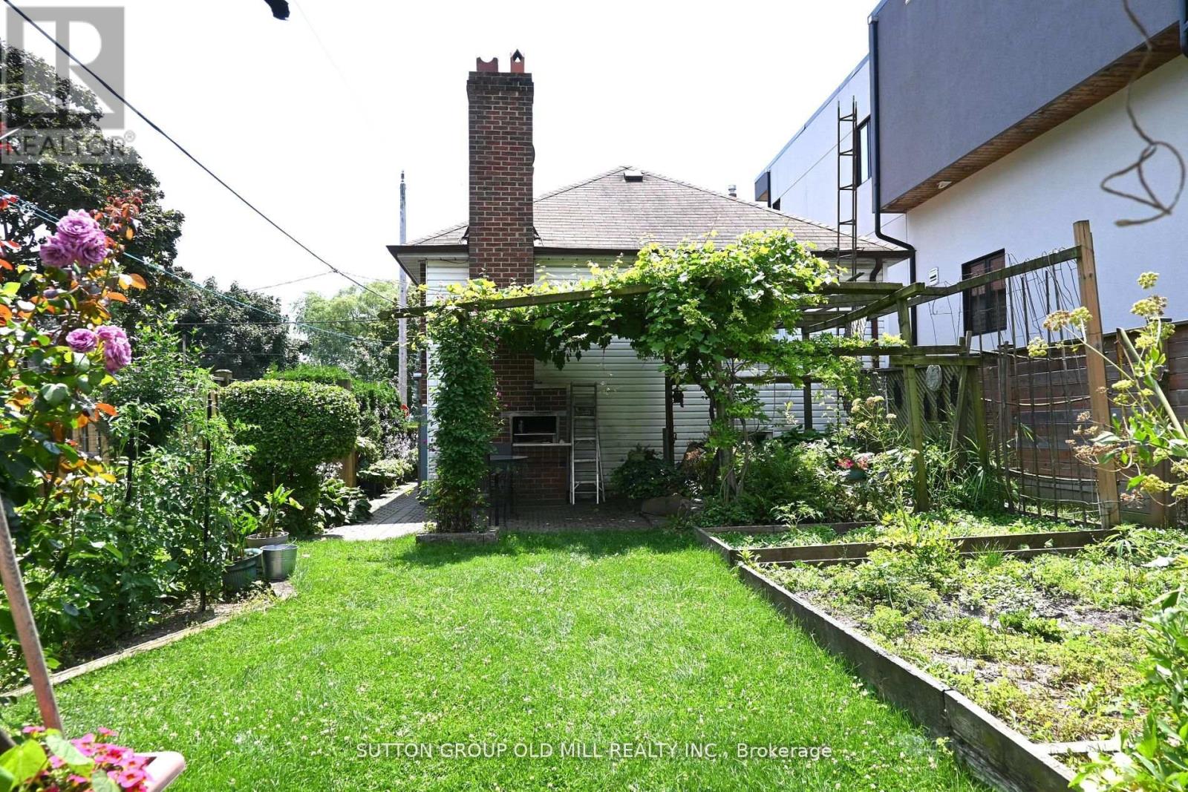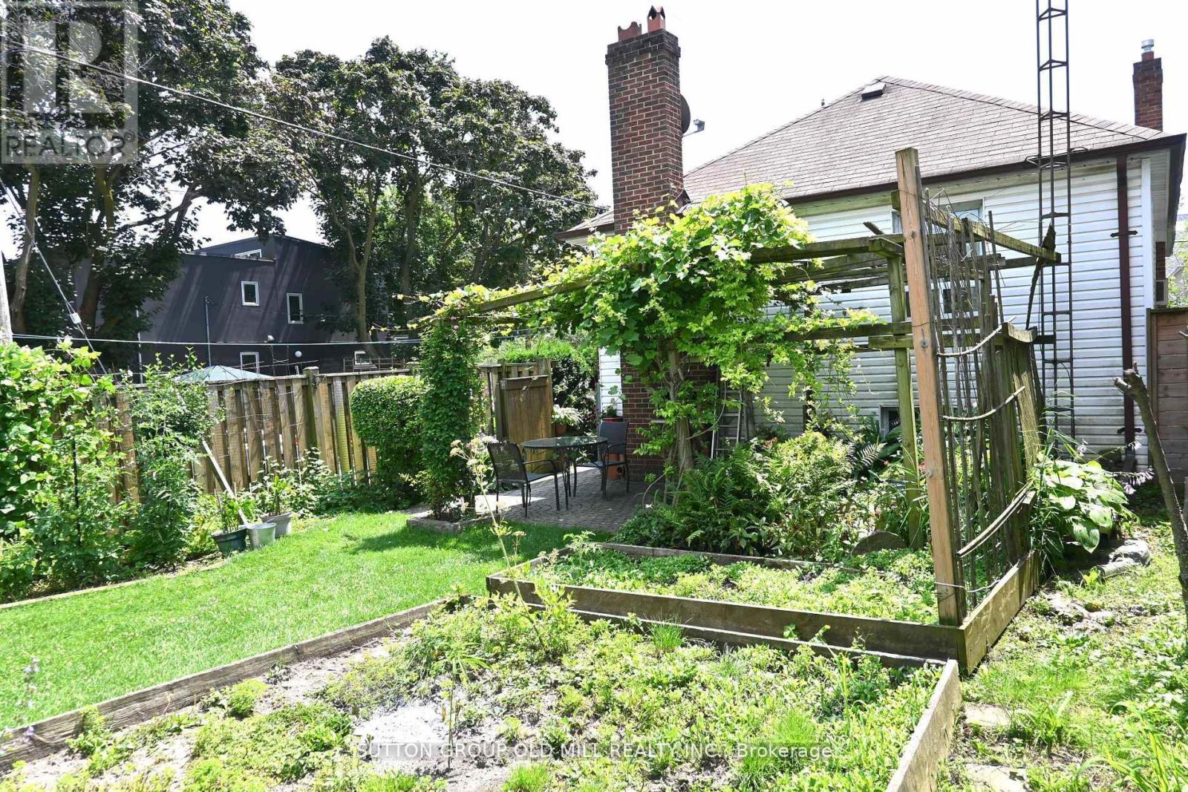3 Bedroom
2 Bathroom
Bungalow
Fireplace
Window Air Conditioner
Radiant Heat
$1,100,000
Welcome To 176 Lake Shore Drive! Surrounded By Custom Homes In Developing Family Friendly Neighbourhood. This Well Kept & Charming 2+1 Bed | 2 Bath Corner Home is Nestled Just a Few Steps From Lake Ontario! Located In a Highly Sought-After Area In South Etobicoke And Conveniently Located Close To An Abundance Of Family Amenities With Waterfront Trails,Sports Facilities And Including Rotary Peace + Colonel Samuel Beach Park. Just a Few Minutes Drive To The QEW & GO, Close Walking Distance To Shopping, Schools, Restaurants & So Much More! **** EXTRAS **** Stove, Fridge, Dishwasher, Microwave, Washer & Dryer, Bar Freezer, All Window Coverings, All Electronic Light Fixtures. (id:34792)
Property Details
|
MLS® Number
|
W10428000 |
|
Property Type
|
Single Family |
|
Community Name
|
New Toronto |
|
Amenities Near By
|
Park, Place Of Worship, Public Transit, Schools |
|
Parking Space Total
|
2 |
Building
|
Bathroom Total
|
2 |
|
Bedrooms Above Ground
|
2 |
|
Bedrooms Below Ground
|
1 |
|
Bedrooms Total
|
3 |
|
Architectural Style
|
Bungalow |
|
Basement Development
|
Finished |
|
Basement Type
|
N/a (finished) |
|
Construction Style Attachment
|
Detached |
|
Cooling Type
|
Window Air Conditioner |
|
Exterior Finish
|
Brick |
|
Fireplace Present
|
Yes |
|
Fireplace Total
|
1 |
|
Flooring Type
|
Carpeted, Vinyl, Laminate, Linoleum |
|
Foundation Type
|
Unknown |
|
Heating Fuel
|
Natural Gas |
|
Heating Type
|
Radiant Heat |
|
Stories Total
|
1 |
|
Type
|
House |
|
Utility Water
|
Municipal Water |
Parking
Land
|
Acreage
|
No |
|
Fence Type
|
Fenced Yard |
|
Land Amenities
|
Park, Place Of Worship, Public Transit, Schools |
|
Sewer
|
Sanitary Sewer |
|
Size Depth
|
110 Ft |
|
Size Frontage
|
27 Ft ,6 In |
|
Size Irregular
|
27.5 X 110 Ft |
|
Size Total Text
|
27.5 X 110 Ft |
Rooms
| Level |
Type |
Length |
Width |
Dimensions |
|
Basement |
Foyer |
5.69 m |
2.55 m |
5.69 m x 2.55 m |
|
Basement |
Recreational, Games Room |
5.9 m |
7.94 m |
5.9 m x 7.94 m |
|
Basement |
Bedroom 3 |
2.17 m |
5.93 m |
2.17 m x 5.93 m |
|
Basement |
Laundry Room |
5.69 m |
2.55 m |
5.69 m x 2.55 m |
|
Main Level |
Living Room |
7.56 m |
3.43 m |
7.56 m x 3.43 m |
|
Main Level |
Dining Room |
7.56 m |
3.43 m |
7.56 m x 3.43 m |
|
Main Level |
Kitchen |
3.5 m |
2.66 m |
3.5 m x 2.66 m |
|
Main Level |
Foyer |
1.53 m |
1.02 m |
1.53 m x 1.02 m |
|
Main Level |
Primary Bedroom |
3.92 m |
3.42 m |
3.92 m x 3.42 m |
|
Main Level |
Bedroom 2 |
2.9 m |
2.65 m |
2.9 m x 2.65 m |
https://www.realtor.ca/real-estate/27659216/176-lake-shore-drive-toronto-new-toronto-new-toronto
































