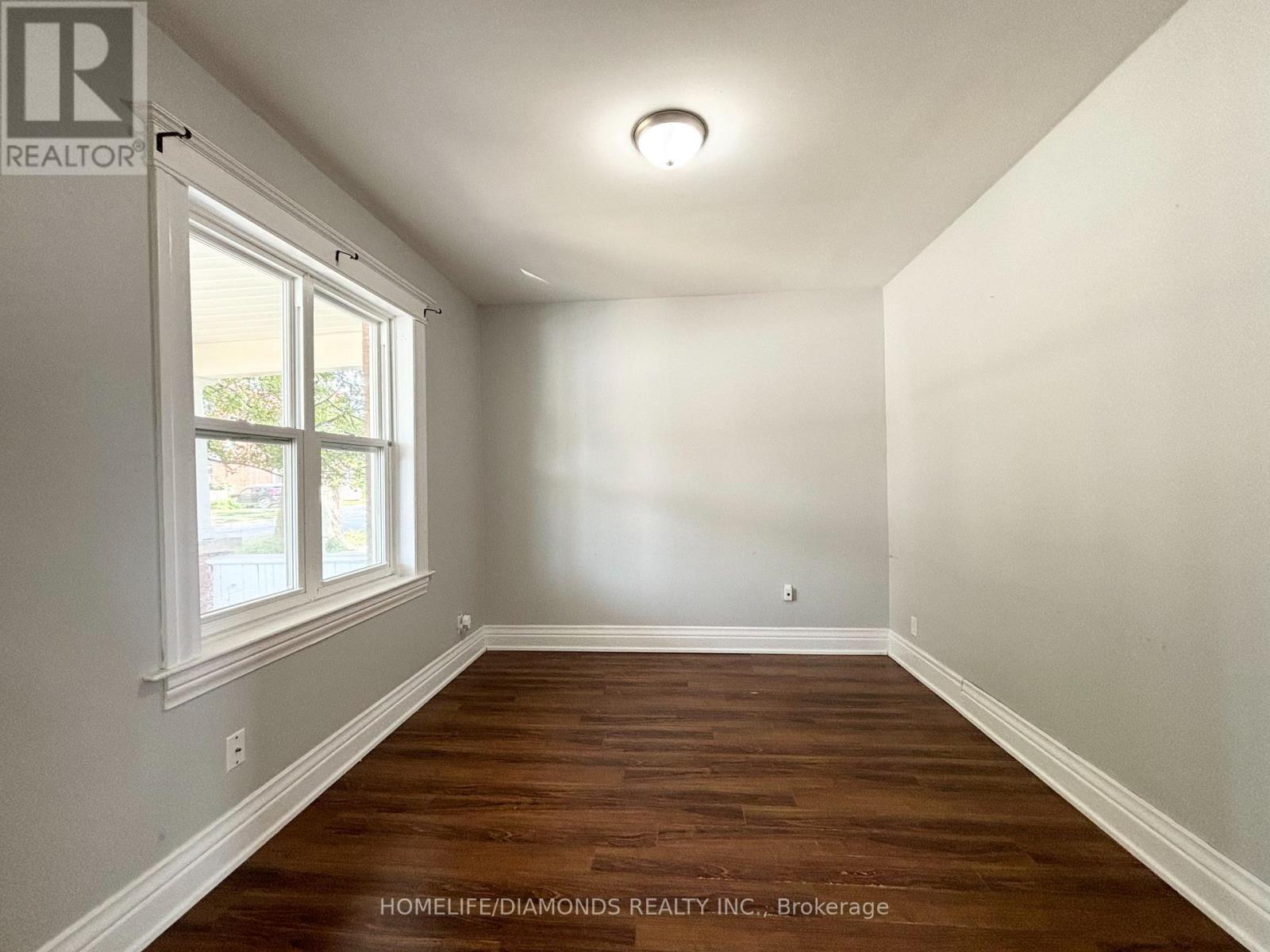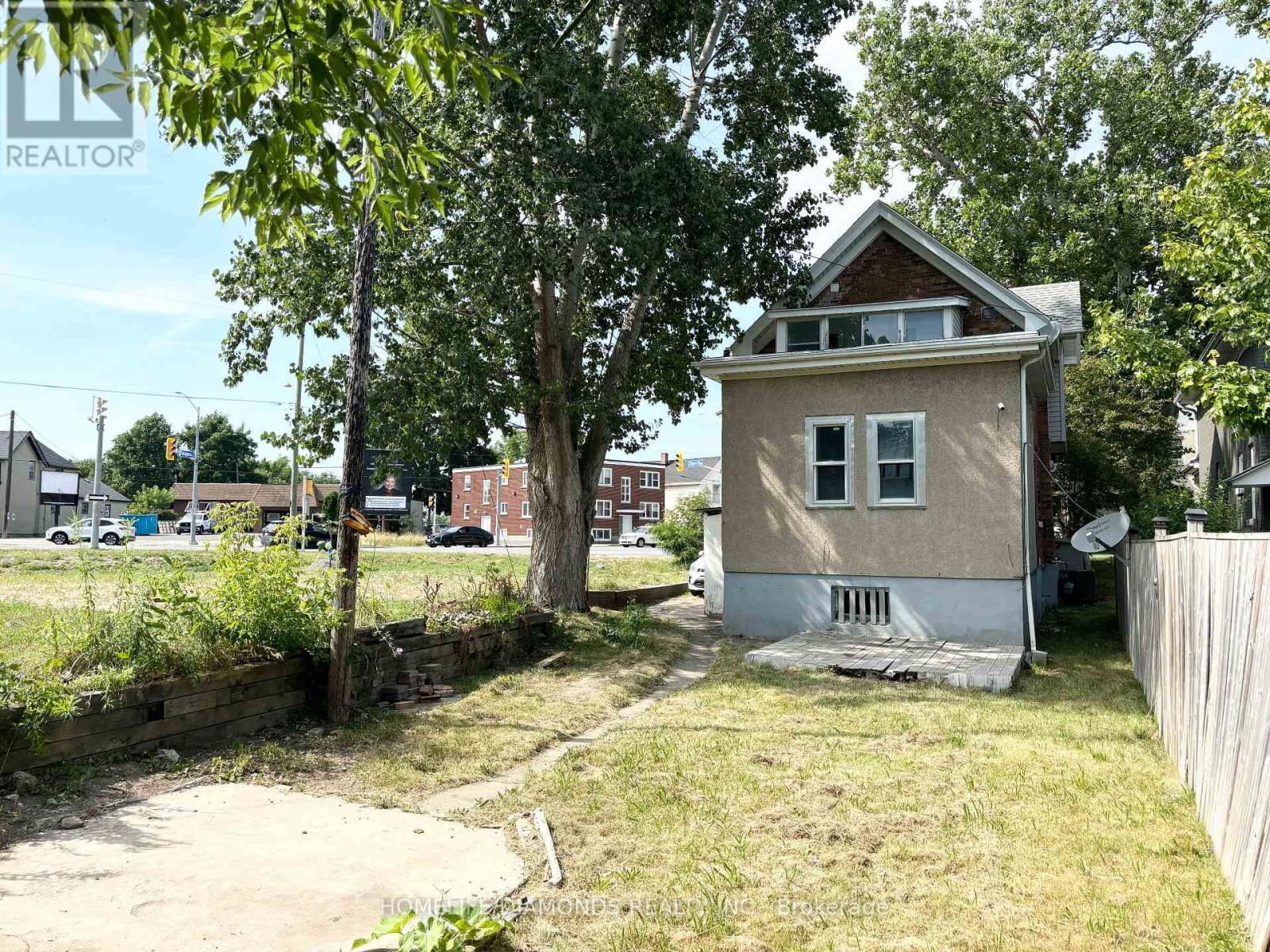6 Bedroom
2 Bathroom
Central Air Conditioning
Forced Air
$499,900
Discover this outstanding legal duplex, an exceptional investment opportunity with versatile living arrangements. Each unit offers three bedrooms, a kitchen, and a bathroom, making it ideal for families or tenants seeking a comfortable and practical home. The first unit features a unique layout with one bedroom on the main level, perfect for convenience and accessibility. The second floor includes two additional bedrooms, providing ample space for family or guests. The second-floor kitchen is well-equipped for all your culinary needs, while the three-piece bathroom ensures modern comfort and functionality. The second unit is designed for modern living, with a stylish kitchen that boasts contemporary finishes and appliances. All three bedrooms are on the main floor, offering a cohesive and accessible living space. The main floor bathroom is designed with practicality and style in mind, providing a comfortable and inviting environment for residents. This duplex is a prime investment opportunity with its thoughtful layout, modern amenities, and desirable location. Both units are move-in ready, making this property a perfect choice for investors or homeowners looking to maximize their rental income potential. "" Unit 1 and Unit 2 are not connected"" (id:34792)
Property Details
|
MLS® Number
|
X9389133 |
|
Property Type
|
Single Family |
|
Parking Space Total
|
2 |
Building
|
Bathroom Total
|
2 |
|
Bedrooms Above Ground
|
6 |
|
Bedrooms Total
|
6 |
|
Basement Development
|
Unfinished |
|
Basement Type
|
Full (unfinished) |
|
Cooling Type
|
Central Air Conditioning |
|
Exterior Finish
|
Brick, Stucco |
|
Foundation Type
|
Block |
|
Heating Fuel
|
Natural Gas |
|
Heating Type
|
Forced Air |
|
Stories Total
|
2 |
|
Type
|
Duplex |
|
Utility Water
|
Municipal Water |
Land
|
Acreage
|
No |
|
Sewer
|
Sanitary Sewer |
|
Size Depth
|
127 Ft |
|
Size Frontage
|
31 Ft |
|
Size Irregular
|
31 X 127 Ft |
|
Size Total Text
|
31 X 127 Ft |
Rooms
| Level |
Type |
Length |
Width |
Dimensions |
|
Second Level |
Kitchen |
3.4 m |
3.1 m |
3.4 m x 3.1 m |
|
Second Level |
Bedroom |
3.7 m |
3.1 m |
3.7 m x 3.1 m |
|
Second Level |
Bedroom 2 |
3.6 m |
3 m |
3.6 m x 3 m |
|
Main Level |
Kitchen |
3.9 m |
3.1 m |
3.9 m x 3.1 m |
|
Main Level |
Bedroom |
3.3 m |
3.1 m |
3.3 m x 3.1 m |
|
Main Level |
Bedroom 2 |
2.1 m |
3.5 m |
2.1 m x 3.5 m |
|
Main Level |
Bedroom 3 |
2.1 m |
4.5 m |
2.1 m x 4.5 m |
|
Main Level |
Bedroom 4 |
3.4 m |
4.1 m |
3.4 m x 4.1 m |
https://www.realtor.ca/real-estate/27522131/176-church-street-st-catharines
















