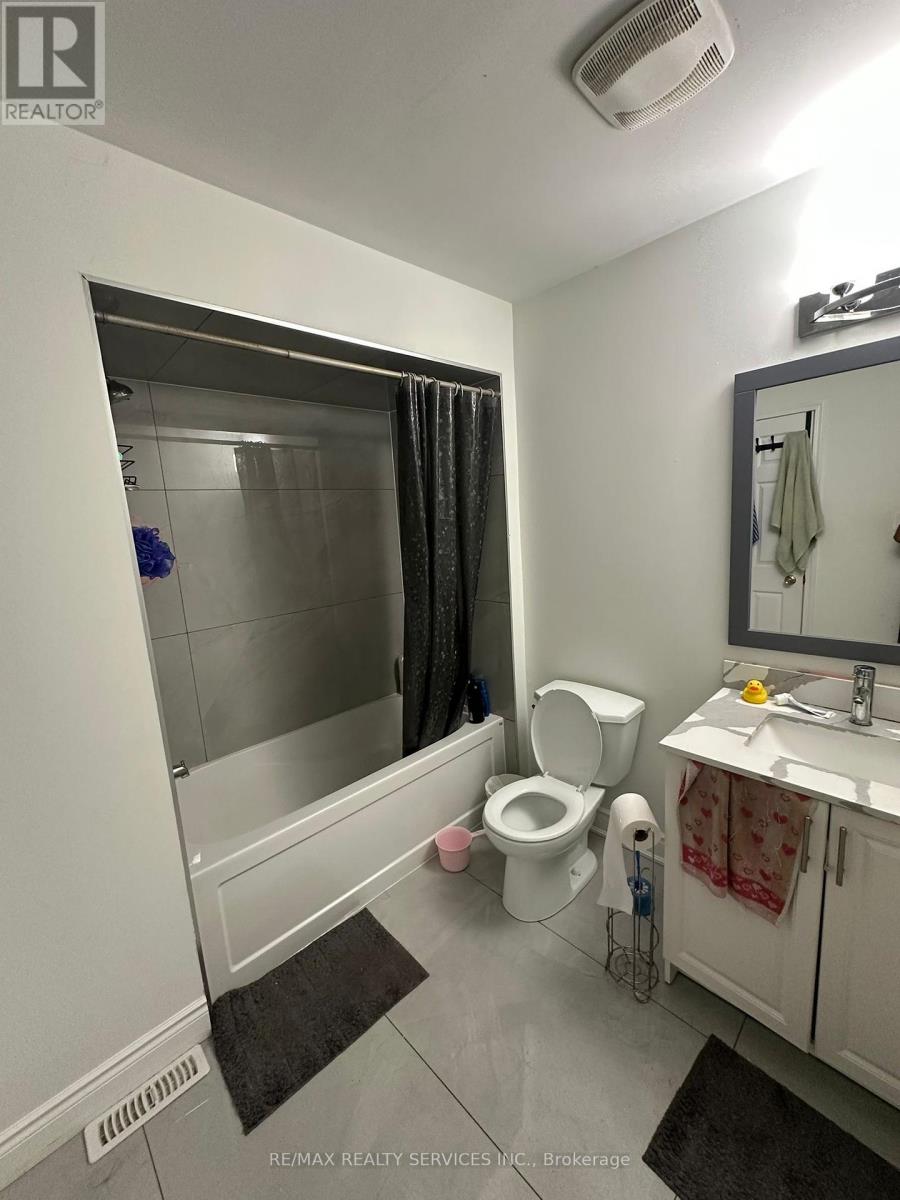(855) 500-SOLD
Info@SearchRealty.ca
174 Twin Pines Crescent Home For Sale Brampton (Northwest Brampton), Ontario L7A 1N6
W10707908
Instantly Display All Photos
Complete this form to instantly display all photos and information. View as many properties as you wish.
3 Bedroom
3 Bathroom
Fireplace
Central Air Conditioning
Forced Air
$2,850 Monthly
Very Well Maintained ,Recently Updated And Newly Painted 3 Bedrooms and 3 washrooms, Full Town House With Unfinished Basement Available For Lease From 01 October .Very Conveniently Located . Close To All Amenities, Schools, Bus Stops, Parks And All Other Amenities. **** EXTRAS **** Fridge, Stove, Washer & Dryer, Dishwasher, A/C, Furnace. (id:34792)
Property Details
| MLS® Number | W10707908 |
| Property Type | Single Family |
| Community Name | Northwest Brampton |
| Parking Space Total | 3 |
Building
| Bathroom Total | 3 |
| Bedrooms Above Ground | 3 |
| Bedrooms Total | 3 |
| Basement Development | Unfinished |
| Basement Type | N/a (unfinished) |
| Construction Style Attachment | Attached |
| Cooling Type | Central Air Conditioning |
| Exterior Finish | Stone |
| Fireplace Present | Yes |
| Foundation Type | Concrete |
| Half Bath Total | 1 |
| Heating Fuel | Natural Gas |
| Heating Type | Forced Air |
| Stories Total | 2 |
| Type | Row / Townhouse |
| Utility Water | Municipal Water |
Parking
| Garage |
Land
| Acreage | No |
| Sewer | Sanitary Sewer |
| Size Depth | 124 Ft ,8 In |
| Size Frontage | 19 Ft ,9 In |
| Size Irregular | 19.83 X 124.67 Ft ; Access To Backyard From Garage |
| Size Total Text | 19.83 X 124.67 Ft ; Access To Backyard From Garage |
Rooms
| Level | Type | Length | Width | Dimensions |
|---|---|---|---|---|
| Second Level | Primary Bedroom | Measurements not available | ||
| Second Level | Bedroom 2 | Measurements not available | ||
| Second Level | Bedroom 3 | Measurements not available | ||
| Basement | Recreational, Games Room | Measurements not available | ||
| Main Level | Foyer | Measurements not available | ||
| Main Level | Kitchen | Measurements not available | ||
| Main Level | Eating Area | Measurements not available | ||
| Main Level | Living Room | Measurements not available | ||
| Main Level | Dining Room | Measurements not available |











