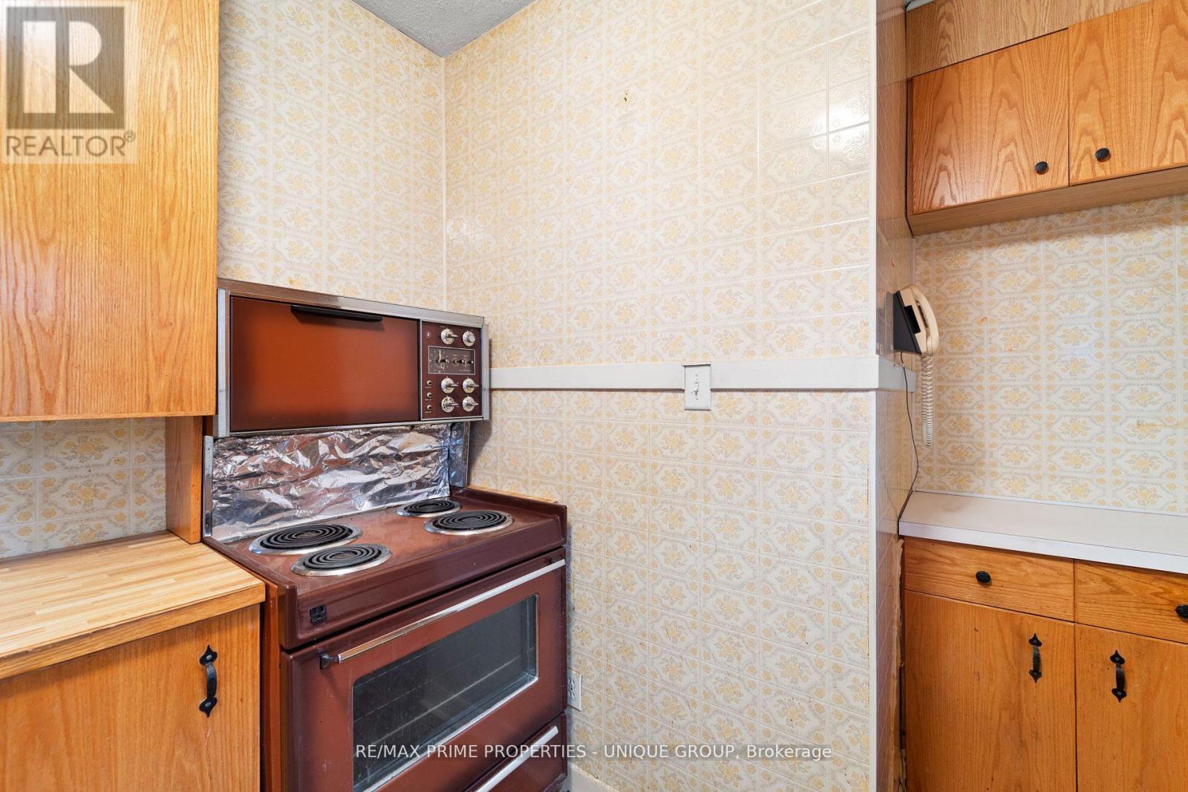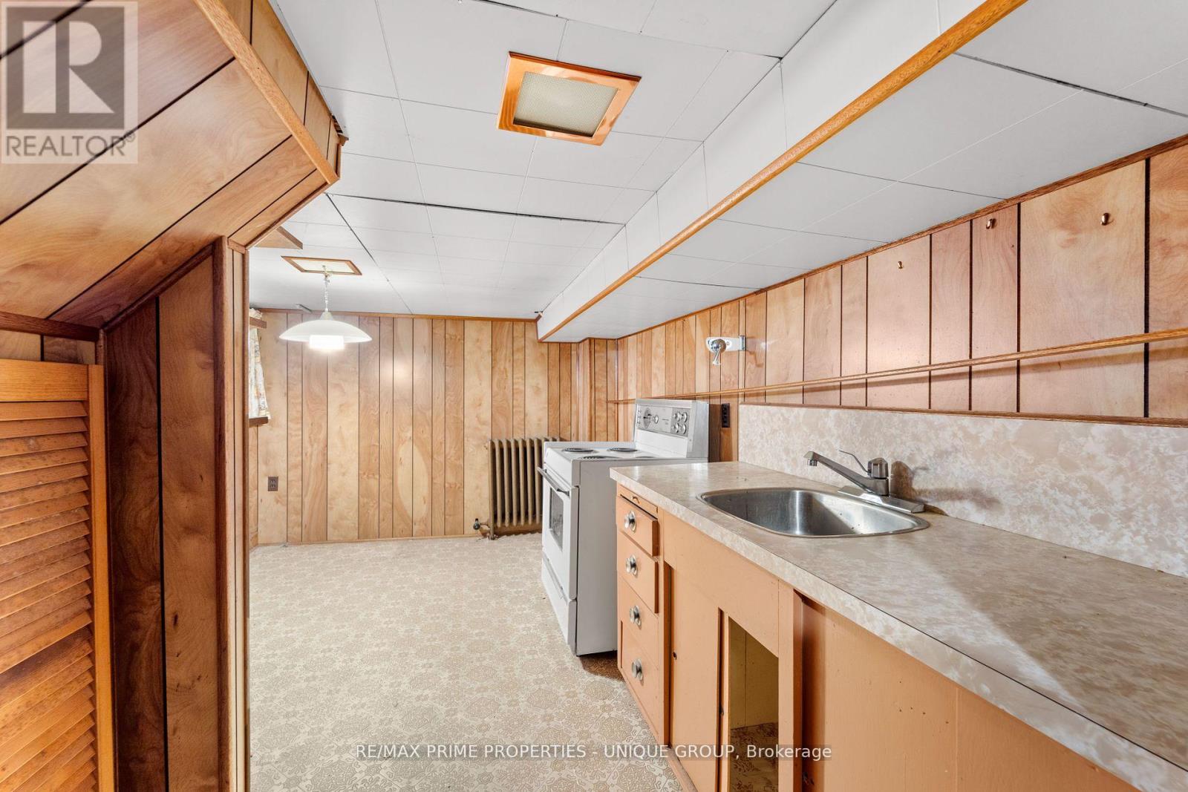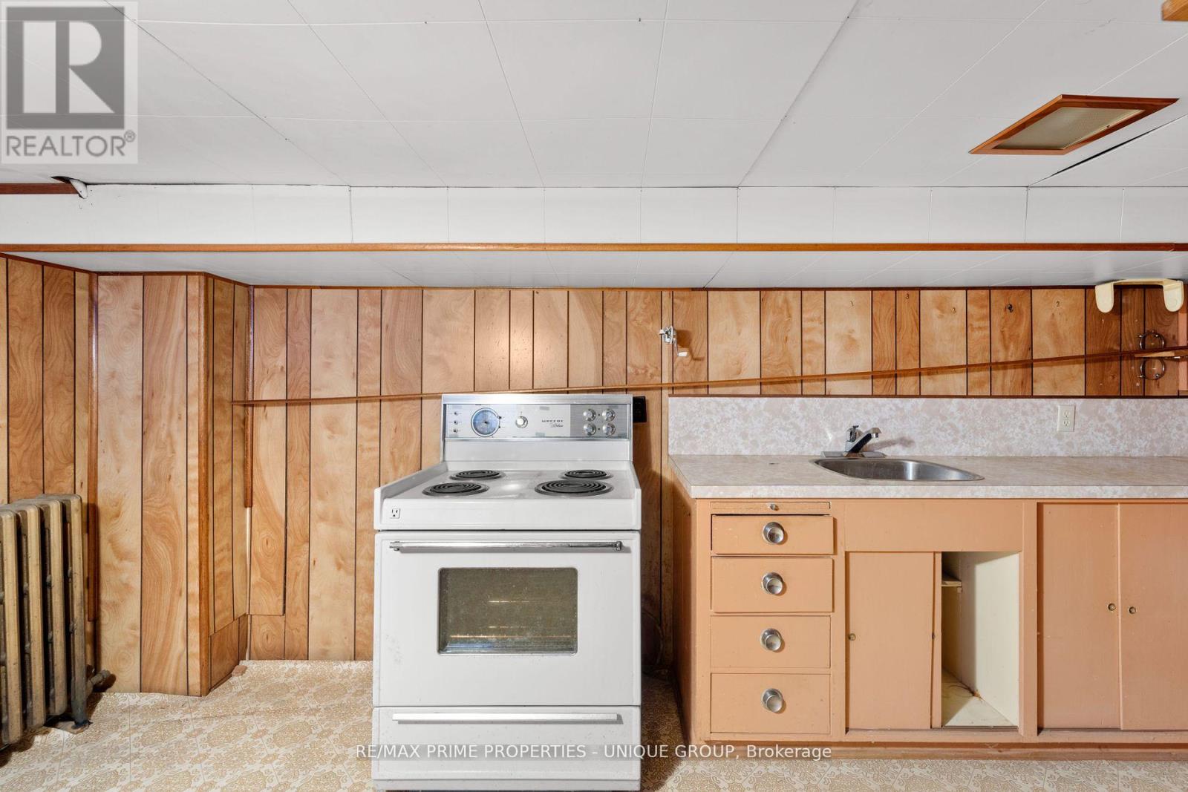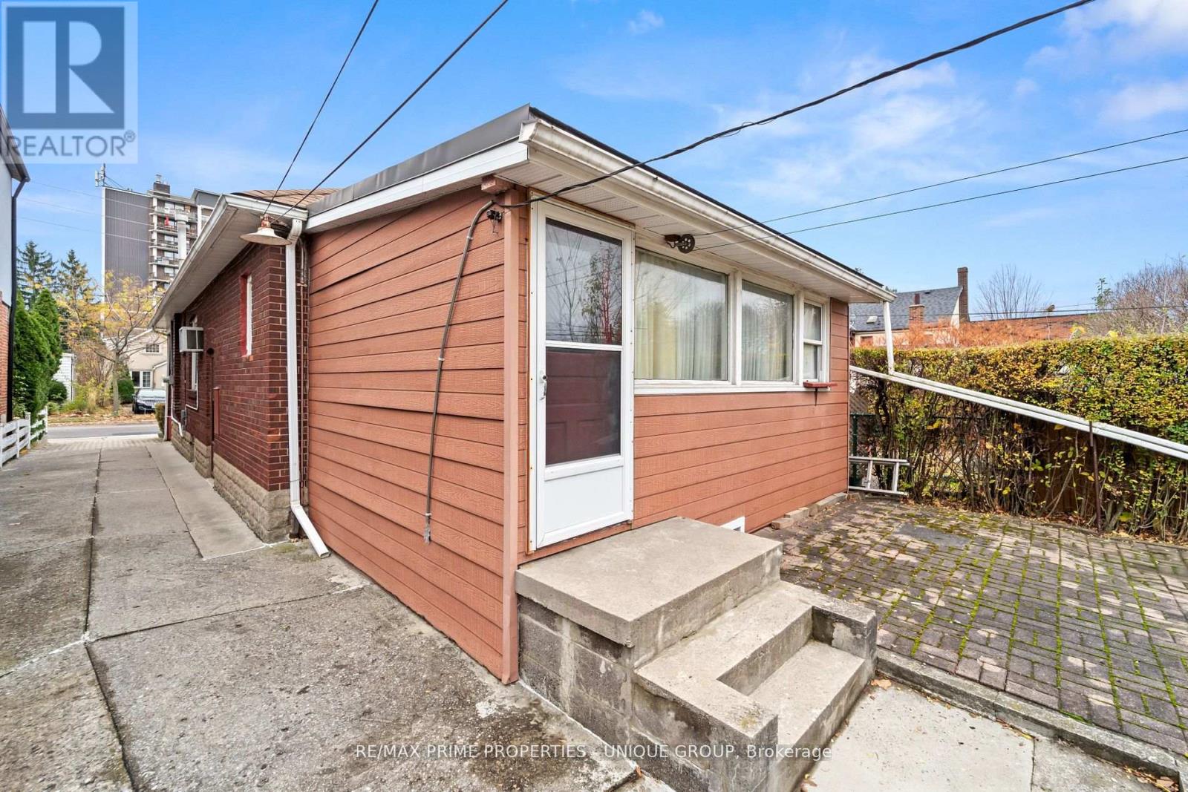2 Bedroom
1 Bathroom
Bungalow
Hot Water Radiator Heat
$1,199,000
*Great opportunity to renovate, build or top up in sought-after community of East York and just a short block away from proposed Ontario Line Station! *This detached bungalow offers a premium 30 x 150 ft lot with private drive and rare oversized detached garage! *Steps to all amenities, schools, parks, TTC, subway, Danforth restaurants & cafes - fabulous Walk Score 96/100! *Qualifies for a Garden suite build, in the rear portion of the lot, under Toronto new garden suite program. **** EXTRAS **** Property being sold in as is condition with no warranties. Buyer and buyer's agent to verify all things related to the property. (id:34792)
Property Details
|
MLS® Number
|
E11823589 |
|
Property Type
|
Single Family |
|
Community Name
|
East York |
|
Amenities Near By
|
Hospital, Park, Public Transit, Schools |
|
Parking Space Total
|
6 |
Building
|
Bathroom Total
|
1 |
|
Bedrooms Above Ground
|
2 |
|
Bedrooms Total
|
2 |
|
Appliances
|
Dryer, Refrigerator, Stove, Washer |
|
Architectural Style
|
Bungalow |
|
Basement Development
|
Partially Finished |
|
Basement Features
|
Separate Entrance |
|
Basement Type
|
N/a (partially Finished) |
|
Construction Style Attachment
|
Detached |
|
Exterior Finish
|
Brick |
|
Flooring Type
|
Carpeted, Hardwood |
|
Foundation Type
|
Block |
|
Heating Fuel
|
Natural Gas |
|
Heating Type
|
Hot Water Radiator Heat |
|
Stories Total
|
1 |
|
Type
|
House |
|
Utility Water
|
Municipal Water |
Parking
Land
|
Acreage
|
No |
|
Land Amenities
|
Hospital, Park, Public Transit, Schools |
|
Sewer
|
Sanitary Sewer |
|
Size Depth
|
150 Ft |
|
Size Frontage
|
30 Ft |
|
Size Irregular
|
30 X 150 Ft ; As Per Deed |
|
Size Total Text
|
30 X 150 Ft ; As Per Deed |
|
Zoning Description
|
Residential |
Rooms
| Level |
Type |
Length |
Width |
Dimensions |
|
Basement |
Recreational, Games Room |
5.49 m |
5.42 m |
5.49 m x 5.42 m |
|
Basement |
Kitchen |
4.49 m |
3.51 m |
4.49 m x 3.51 m |
|
Main Level |
Living Room |
4.37 m |
4.25 m |
4.37 m x 4.25 m |
|
Main Level |
Dining Room |
2.9 m |
3.35 m |
2.9 m x 3.35 m |
|
Main Level |
Kitchen |
2.58 m |
3.36 m |
2.58 m x 3.36 m |
|
Main Level |
Primary Bedroom |
5.11 m |
3.58 m |
5.11 m x 3.58 m |
|
Main Level |
Den |
2.77 m |
3.53 m |
2.77 m x 3.53 m |
|
Main Level |
Bedroom 2 |
2.7 m |
3.55 m |
2.7 m x 3.55 m |
https://www.realtor.ca/real-estate/27701579/174-gamble-avenue-toronto-east-york-east-york











































