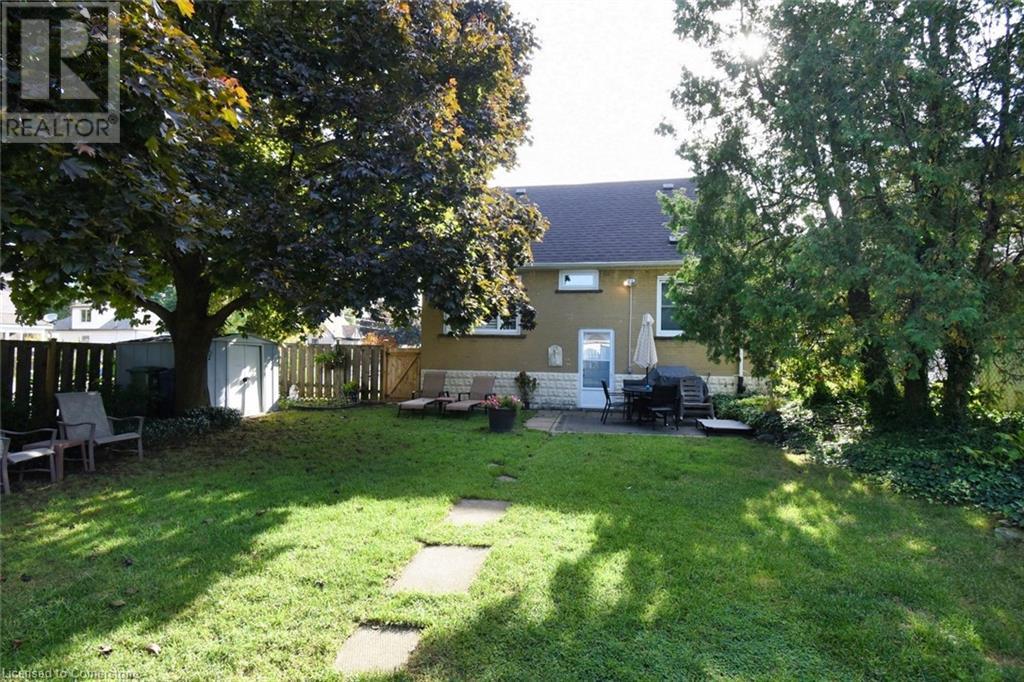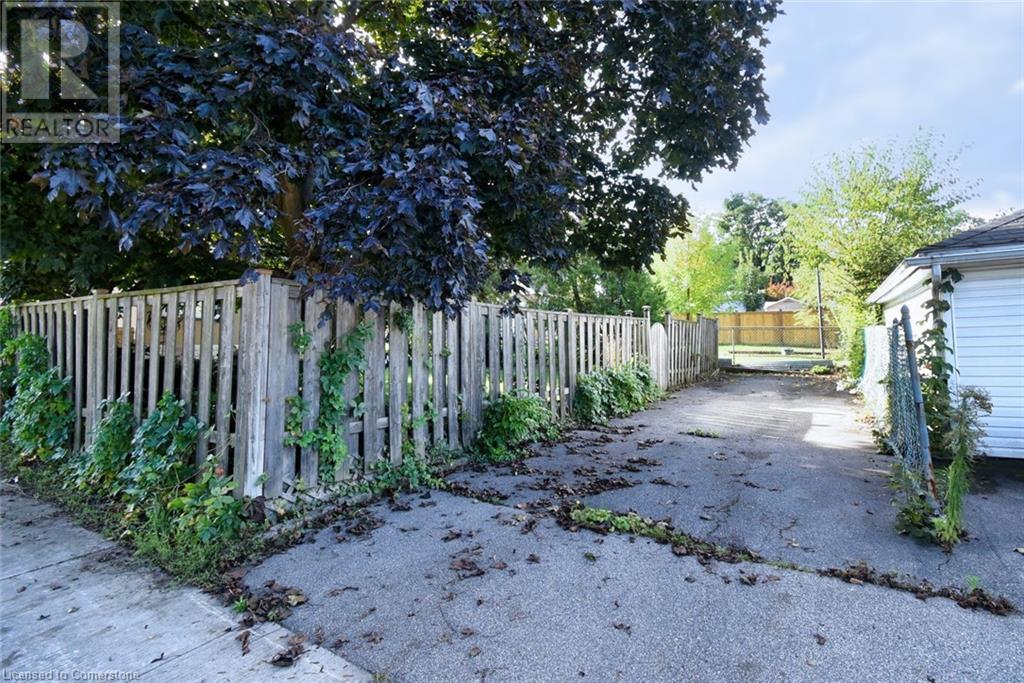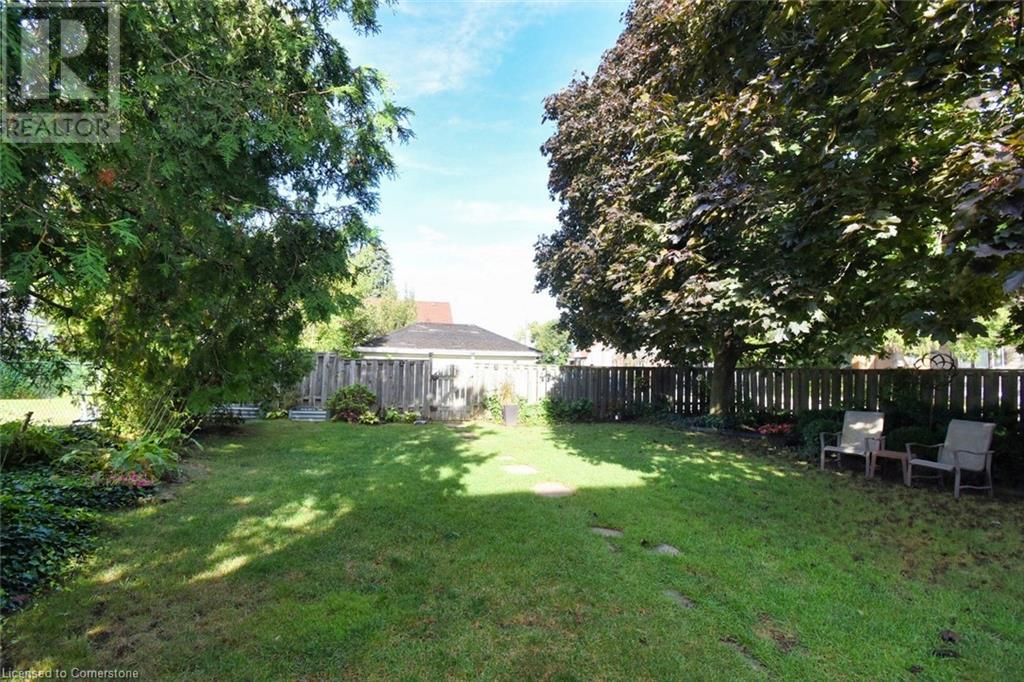(855) 500-SOLD
Info@SearchRealty.ca
174 East 12th Street Home For Sale Hamilton, Ontario L9A 3X6
40681512
Instantly Display All Photos
Complete this form to instantly display all photos and information. View as many properties as you wish.
3 Bedroom
1 Bathroom
1185 sqft
Central Air Conditioning
Forced Air
$639,700
Well Maintained home in Central Mountain Family neigbourhood. Fully fenced rear yard. 5 appliances & natural gas hookup for BBQ. Walk to Walmart, groceries, shopping, schools, Churches & buses. Minutes to downtown & The 'Linc' for Toronto, Niagara & Ancaster big box stores including Costco. Walk to quaint Concession Street shopping & restaurants. Located between 2 large parks - Inch Park & Bruce Park. A pleasure to view! (id:34792)
Property Details
| MLS® Number | 40681512 |
| Property Type | Single Family |
| Amenities Near By | Hospital, Park, Place Of Worship, Playground, Public Transit |
| Parking Space Total | 3 |
| Structure | Shed |
Building
| Bathroom Total | 1 |
| Bedrooms Above Ground | 3 |
| Bedrooms Total | 3 |
| Appliances | Dryer, Microwave, Refrigerator, Stove, Washer, Microwave Built-in, Window Coverings |
| Basement Development | Unfinished |
| Basement Type | Full (unfinished) |
| Constructed Date | 1949 |
| Construction Style Attachment | Detached |
| Cooling Type | Central Air Conditioning |
| Exterior Finish | Brick, Vinyl Siding |
| Heating Fuel | Natural Gas |
| Heating Type | Forced Air |
| Stories Total | 2 |
| Size Interior | 1185 Sqft |
| Type | House |
| Utility Water | Municipal Water |
Land
| Access Type | Road Access |
| Acreage | No |
| Land Amenities | Hospital, Park, Place Of Worship, Playground, Public Transit |
| Sewer | Municipal Sewage System |
| Size Depth | 102 Ft |
| Size Frontage | 44 Ft |
| Size Total Text | Under 1/2 Acre |
| Zoning Description | C |
Rooms
| Level | Type | Length | Width | Dimensions |
|---|---|---|---|---|
| Second Level | Bedroom | 14'0'' x 11'2'' | ||
| Second Level | Bedroom | 14'0'' x 10'2'' | ||
| Basement | Laundry Room | Measurements not available | ||
| Lower Level | Utility Room | 22'5'' x 9'5'' | ||
| Main Level | 4pc Bathroom | 6'2'' x 5'0'' | ||
| Main Level | Bedroom | 11'0'' x 8'2'' | ||
| Main Level | Foyer | 7'0'' x 3'7'' | ||
| Main Level | Kitchen | 9'5'' x 8'5'' | ||
| Main Level | Dining Room | 12'0'' x 9'5'' | ||
| Main Level | Living Room | 15'0'' x 10'7'' |
https://www.realtor.ca/real-estate/27694345/174-east-12th-street-hamilton































