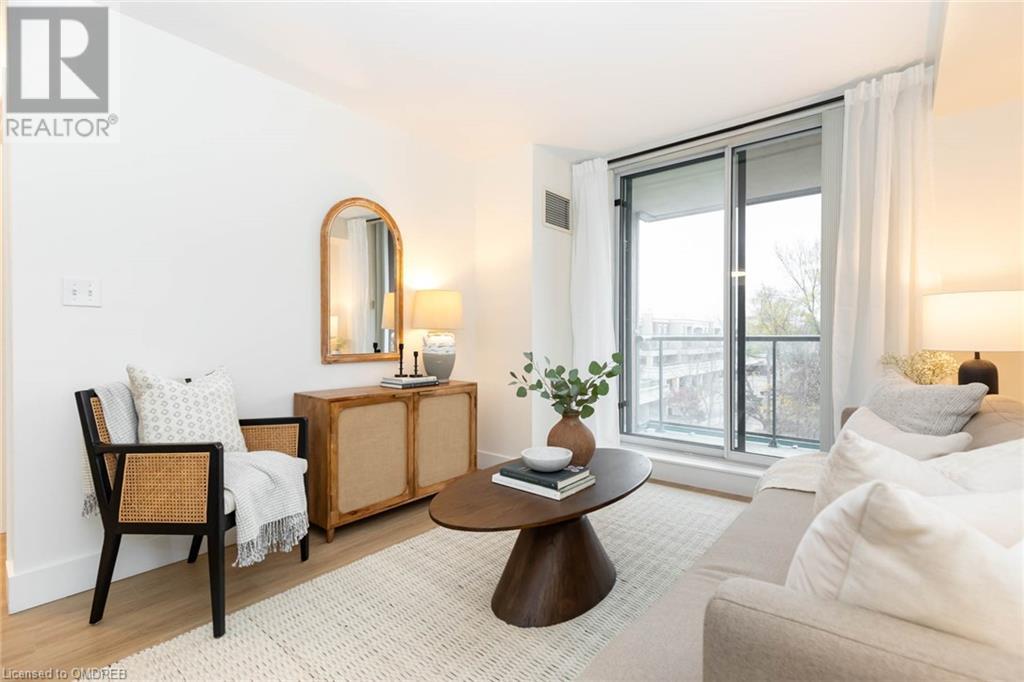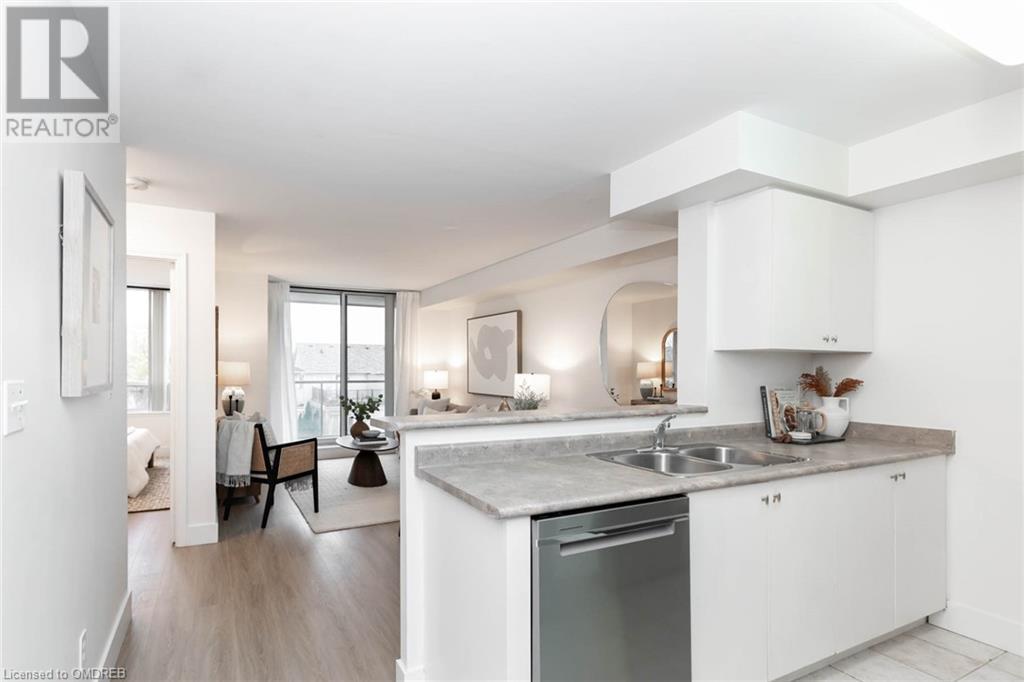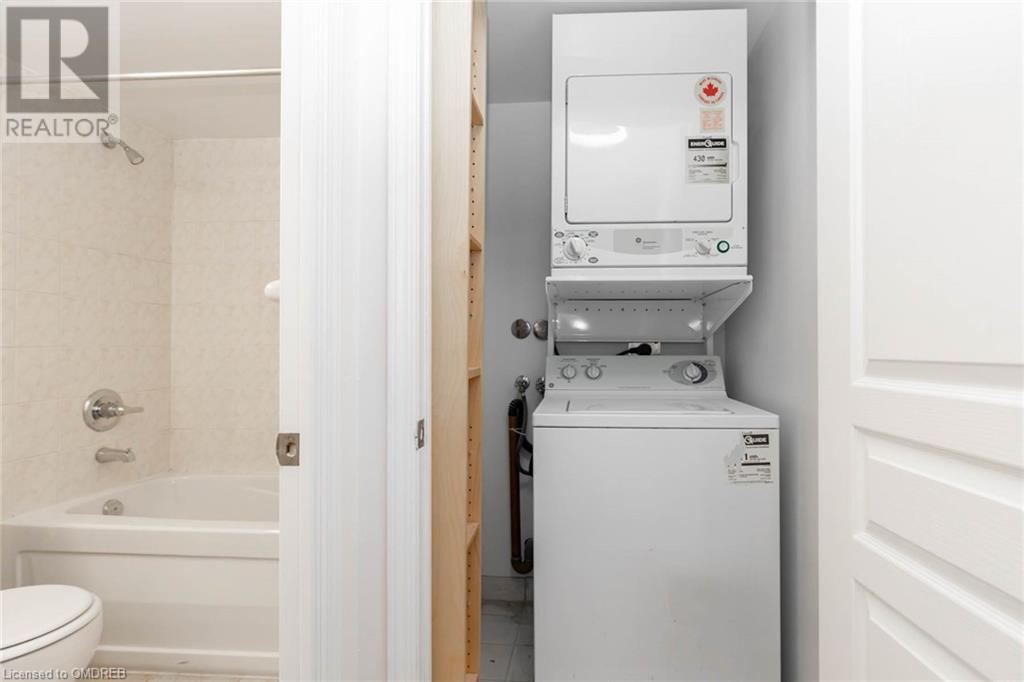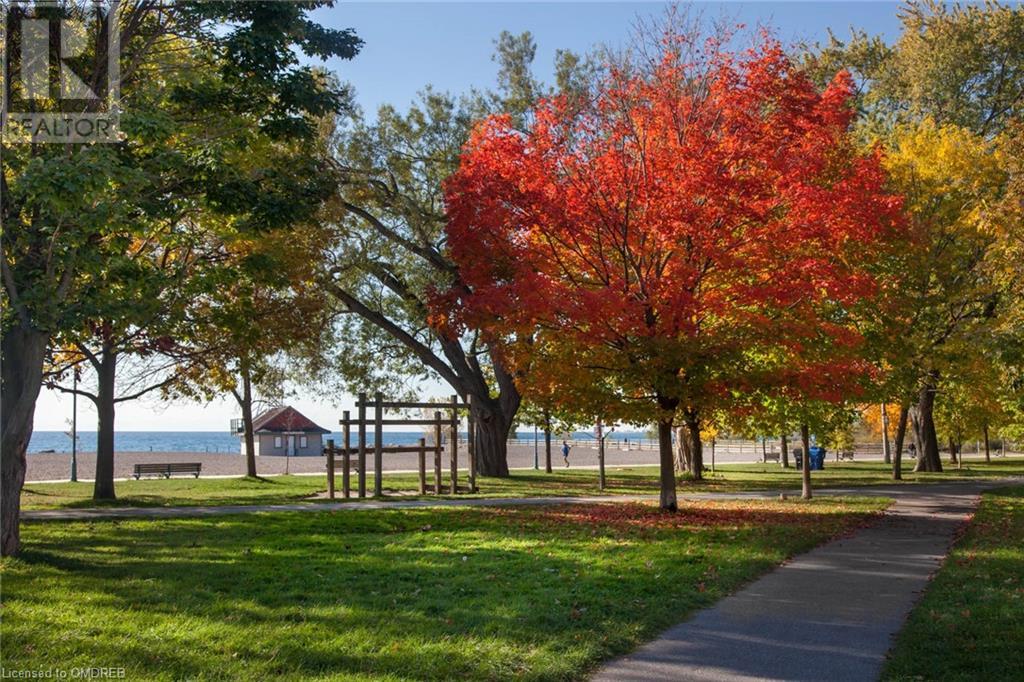1733 Queen Street E Unit# 404 Home For Sale Toronto, Ontario M4L 6S9
40678188
Instantly Display All Photos
Complete this form to instantly display all photos and information. View as many properties as you wish.
$645,000Maintenance, Insurance, Heat, Electricity, Water, Parking
$519.05 Monthly
Maintenance, Insurance, Heat, Electricity, Water, Parking
$519.05 MonthlyBeaches living at its best! Newly updated 1 bedroom + den condo ideally located in the heart of the Beaches community! Freshly painted with new flooring, brand new kitchen appliances (fridge, stove and dishwasher) new light fixtures throughout and brand new bathroom vanity. Open concept living/dining room with walk-out to large balcony - perfect for enjoying your morning coffee. Bonus den is ideal as a home office or guest bedroom. Convenient in-suite laundry. Parking/Locker included. Condo fees include almost everything! Just steps to Woodbine park, the boardwalk, beach and the lake, charming shops, cafes and restaurants, a movie theatre, groceries, 24Hr transit and so much more. This location is a true lifestyle destination. Don't miss out on this fantastic opportunity to live in this coveted boutique building in Toronto's Beaches community! (id:34792)
Property Details
| MLS® Number | 40678188 |
| Property Type | Single Family |
| Amenities Near By | Beach, Park, Public Transit, Schools, Shopping |
| Equipment Type | None |
| Features | Balcony |
| Parking Space Total | 1 |
| Rental Equipment Type | None |
| Storage Type | Locker |
Building
| Bathroom Total | 1 |
| Bedrooms Above Ground | 1 |
| Bedrooms Below Ground | 1 |
| Bedrooms Total | 2 |
| Amenities | Exercise Centre, Party Room |
| Appliances | Dishwasher, Dryer, Refrigerator, Stove, Washer |
| Basement Type | None |
| Constructed Date | 2002 |
| Construction Material | Concrete Block, Concrete Walls |
| Construction Style Attachment | Attached |
| Cooling Type | Central Air Conditioning |
| Exterior Finish | Brick, Concrete |
| Heating Fuel | Natural Gas |
| Heating Type | Forced Air |
| Stories Total | 1 |
| Size Interior | 615 Sqft |
| Type | Apartment |
| Utility Water | Municipal Water |
Parking
| Underground | |
| Visitor Parking |
Land
| Acreage | No |
| Land Amenities | Beach, Park, Public Transit, Schools, Shopping |
| Sewer | Municipal Sewage System |
| Size Total Text | Unknown |
| Zoning Description | Na |
Rooms
| Level | Type | Length | Width | Dimensions |
|---|---|---|---|---|
| Main Level | 4pc Bathroom | Measurements not available | ||
| Main Level | Den | 6'6'' x 5'7'' | ||
| Main Level | Primary Bedroom | 12'9'' x 9'1'' | ||
| Main Level | Kitchen | 7'8'' x 7'9'' | ||
| Main Level | Living Room/dining Room | 17'2'' x 10'4'' | ||
| Main Level | Foyer | 5'9'' x 3'3'' |
https://www.realtor.ca/real-estate/27672632/1733-queen-street-e-unit-404-toronto











































