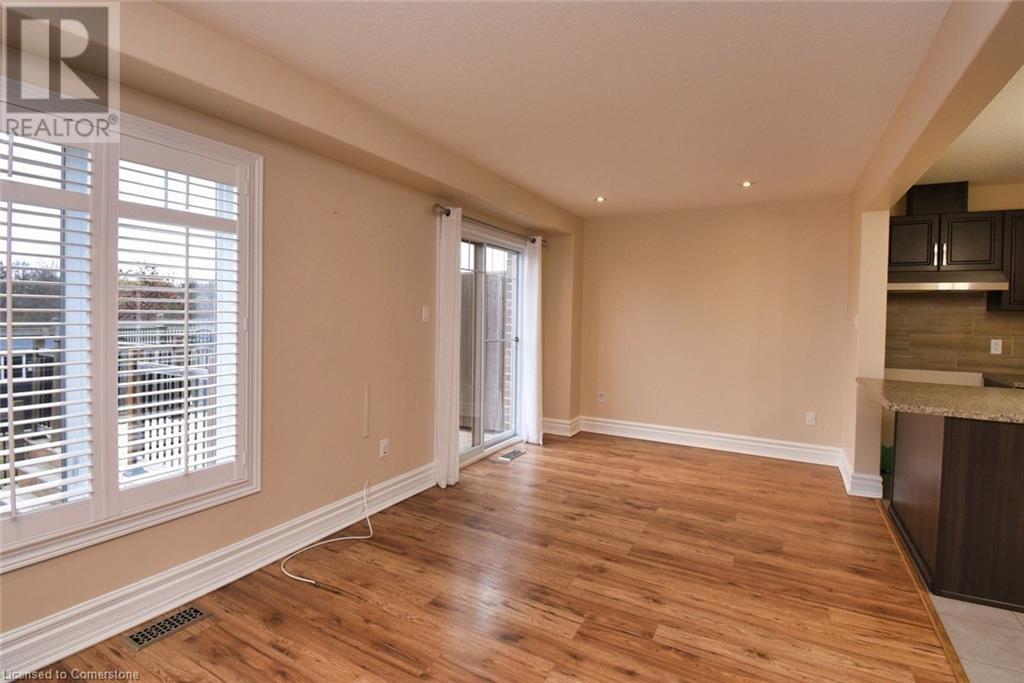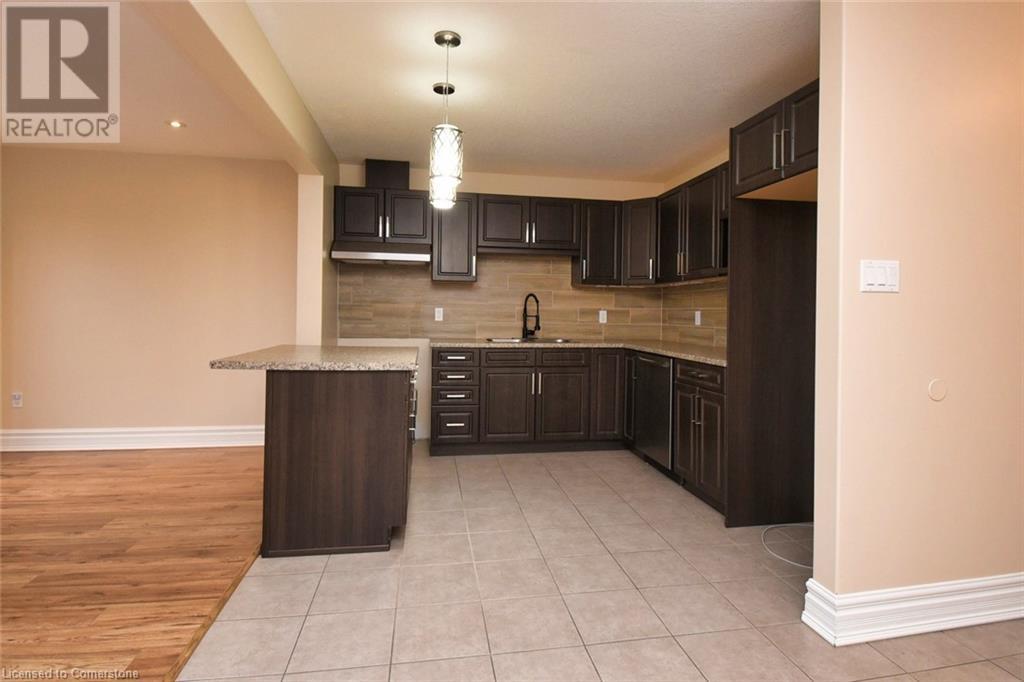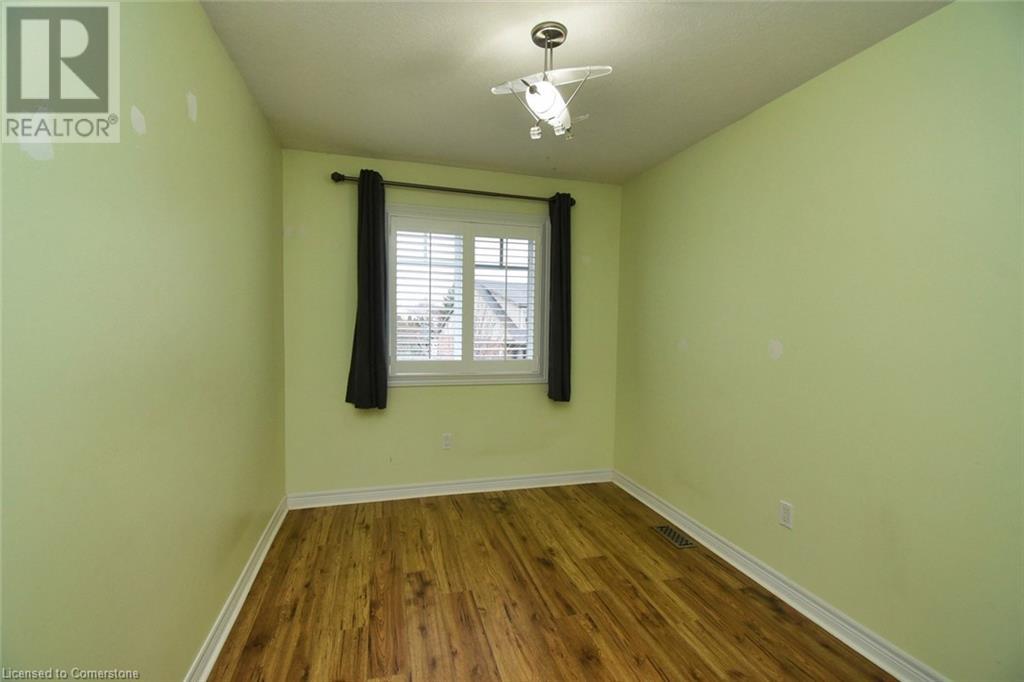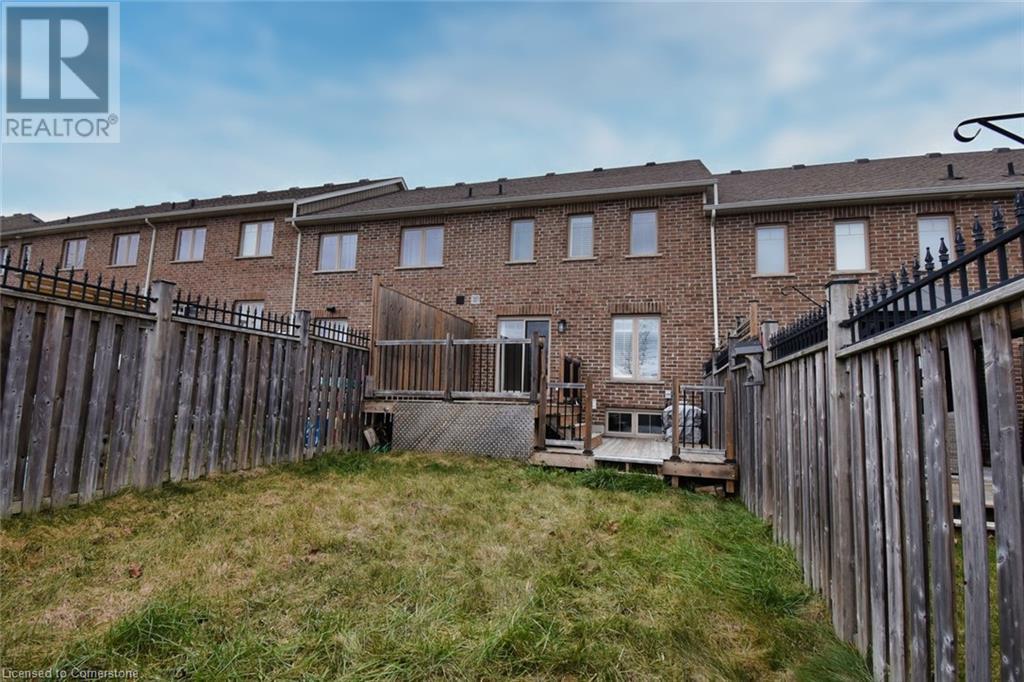(855) 500-SOLD
Info@SearchRealty.ca
172 Preston Drive Home For Sale Orangeville, Ontario L9W 0C9
40682295
Instantly Display All Photos
Complete this form to instantly display all photos and information. View as many properties as you wish.
3 Bedroom
4 Bathroom
1434 sqft
2 Level
None
Forced Air
$803,500
Freehold 2 story townhouse with 3 bedrooms, 3.5 baths. Featuring open concept main floor with eat-in kitchen with backsplash and centre island. Laminate flooring in living room with w/o. Great sized bedroom with master ensuite. Basement is fully finished with carpeted rec room, 3 pce bath. Inside entry to garage. See additional remarks on Supplement (id:34792)
Property Details
| MLS® Number | 40682295 |
| Property Type | Single Family |
| Communication Type | High Speed Internet |
| Equipment Type | Furnace, Other, Water Heater |
| Features | Southern Exposure |
| Parking Space Total | 3 |
| Rental Equipment Type | Furnace, Other, Water Heater |
Building
| Bathroom Total | 4 |
| Bedrooms Above Ground | 3 |
| Bedrooms Total | 3 |
| Architectural Style | 2 Level |
| Basement Development | Finished |
| Basement Type | Full (finished) |
| Constructed Date | 2012 |
| Construction Style Attachment | Attached |
| Cooling Type | None |
| Exterior Finish | Brick, Stone, Vinyl Siding |
| Foundation Type | Poured Concrete |
| Half Bath Total | 1 |
| Heating Type | Forced Air |
| Stories Total | 2 |
| Size Interior | 1434 Sqft |
| Type | Row / Townhouse |
| Utility Water | Municipal Water |
Parking
| Attached Garage |
Land
| Access Type | Road Access |
| Acreage | No |
| Sewer | Municipal Sewage System |
| Size Depth | 108 Ft |
| Size Frontage | 20 Ft |
| Size Total Text | Under 1/2 Acre |
| Zoning Description | Rm1-residential |
Rooms
| Level | Type | Length | Width | Dimensions |
|---|---|---|---|---|
| Second Level | 4pc Bathroom | Measurements not available | ||
| Second Level | Bedroom | 13'9'' x 12'0'' | ||
| Second Level | Bedroom | 13'3'' x 10'2'' | ||
| Second Level | Bedroom | 13'9'' x 8'2'' | ||
| Second Level | 3pc Bathroom | 9'0'' x 6'0'' | ||
| Basement | 3pc Bathroom | Measurements not available | ||
| Basement | Recreation Room | Measurements not available | ||
| Basement | Laundry Room | 7'0'' x 7'0'' | ||
| Main Level | Kitchen | 10'3'' x 9'0'' | ||
| Main Level | Breakfast | 8'7'' x 8'6'' | ||
| Main Level | Living Room | 18'0'' x 9'3'' | ||
| Main Level | 2pc Bathroom | Measurements not available |
Utilities
| Natural Gas | Available |
| Telephone | Available |
https://www.realtor.ca/real-estate/27705315/172-preston-drive-orangeville




















































