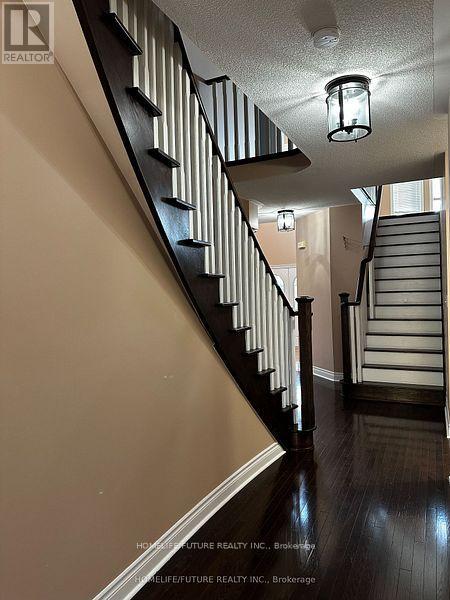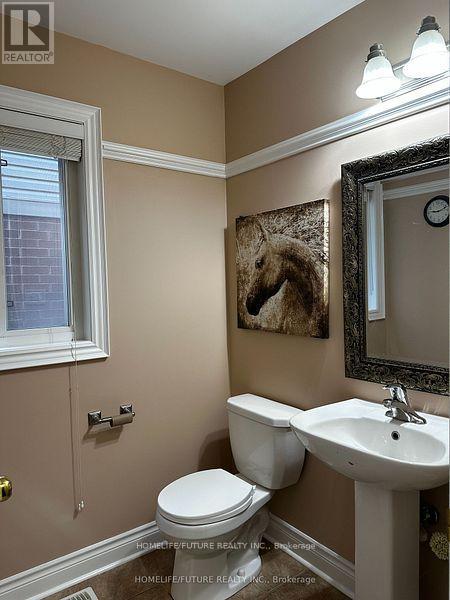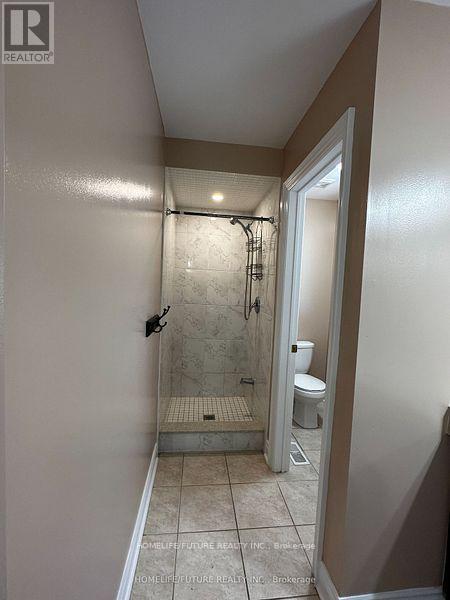(855) 500-SOLD
Info@SearchRealty.ca
1714 Esterbrook Drive Home For Sale Oshawa (Taunton), Ontario L1K 0J3
E11898981
Instantly Display All Photos
Complete this form to instantly display all photos and information. View as many properties as you wish.
5 Bedroom
4 Bathroom
Fireplace
Central Air Conditioning
Forced Air
$4,000 Monthly
Immaculate 4+1 Bedroom Brick Home available for rent from February 1st 2025, Main Floor Office/Library Room, Beautiful Hardwood & Pot Lights, Family Rm With Gas Fireplace Fenced Yard, Large Eat In Kitchen With & W/O To Yard. Additional Living Area With Separate Stairs. 3 full washroom upstairs. Access To Garage From Laundry Rm with built in Closet. Close To All Amenities, Shopping Mall, Restaurants, Public Transit, Schools, Etc. Minute To Hwy 407, Public Transportation & Schools. (id:34792)
Property Details
| MLS® Number | E11898981 |
| Property Type | Single Family |
| Community Name | Taunton |
| Features | Carpet Free |
| Parking Space Total | 6 |
Building
| Bathroom Total | 4 |
| Bedrooms Above Ground | 4 |
| Bedrooms Below Ground | 1 |
| Bedrooms Total | 5 |
| Appliances | Dishwasher, Dryer, Range, Refrigerator, Stove, Washer |
| Basement Type | Full |
| Construction Style Attachment | Detached |
| Cooling Type | Central Air Conditioning |
| Exterior Finish | Brick |
| Fireplace Present | Yes |
| Flooring Type | Laminate, Hardwood, Ceramic |
| Foundation Type | Concrete |
| Half Bath Total | 1 |
| Heating Fuel | Natural Gas |
| Heating Type | Forced Air |
| Stories Total | 2 |
| Type | House |
| Utility Water | Municipal Water |
Parking
| Attached Garage |
Land
| Acreage | No |
| Sewer | Sanitary Sewer |
Rooms
| Level | Type | Length | Width | Dimensions |
|---|---|---|---|---|
| Second Level | Bedroom 4 | 3.59 m | 3.62 m | 3.59 m x 3.62 m |
| Second Level | Living Room | 5.48 m | 3.53 m | 5.48 m x 3.53 m |
| Second Level | Primary Bedroom | 5.89 m | 5.49 m | 5.89 m x 5.49 m |
| Second Level | Bedroom 2 | 3.28 m | 4.29 m | 3.28 m x 4.29 m |
| Second Level | Bedroom 3 | 3.53 m | 3.17 m | 3.53 m x 3.17 m |
| Main Level | Living Room | 4.12 m | 3.2 m | 4.12 m x 3.2 m |
| Main Level | Office | 3.33 m | 2.95 m | 3.33 m x 2.95 m |
| Main Level | Family Room | 5.14 m | 3.1 m | 5.14 m x 3.1 m |
| Main Level | Kitchen | 4.24 m | 3.61 m | 4.24 m x 3.61 m |
| Main Level | Eating Area | 4.29 m | 3.2 m | 4.29 m x 3.2 m |
| Main Level | Laundry Room | Measurements not available |
Utilities
| Cable | Available |
| Sewer | Available |
https://www.realtor.ca/real-estate/27750357/1714-esterbrook-drive-oshawa-taunton-taunton























