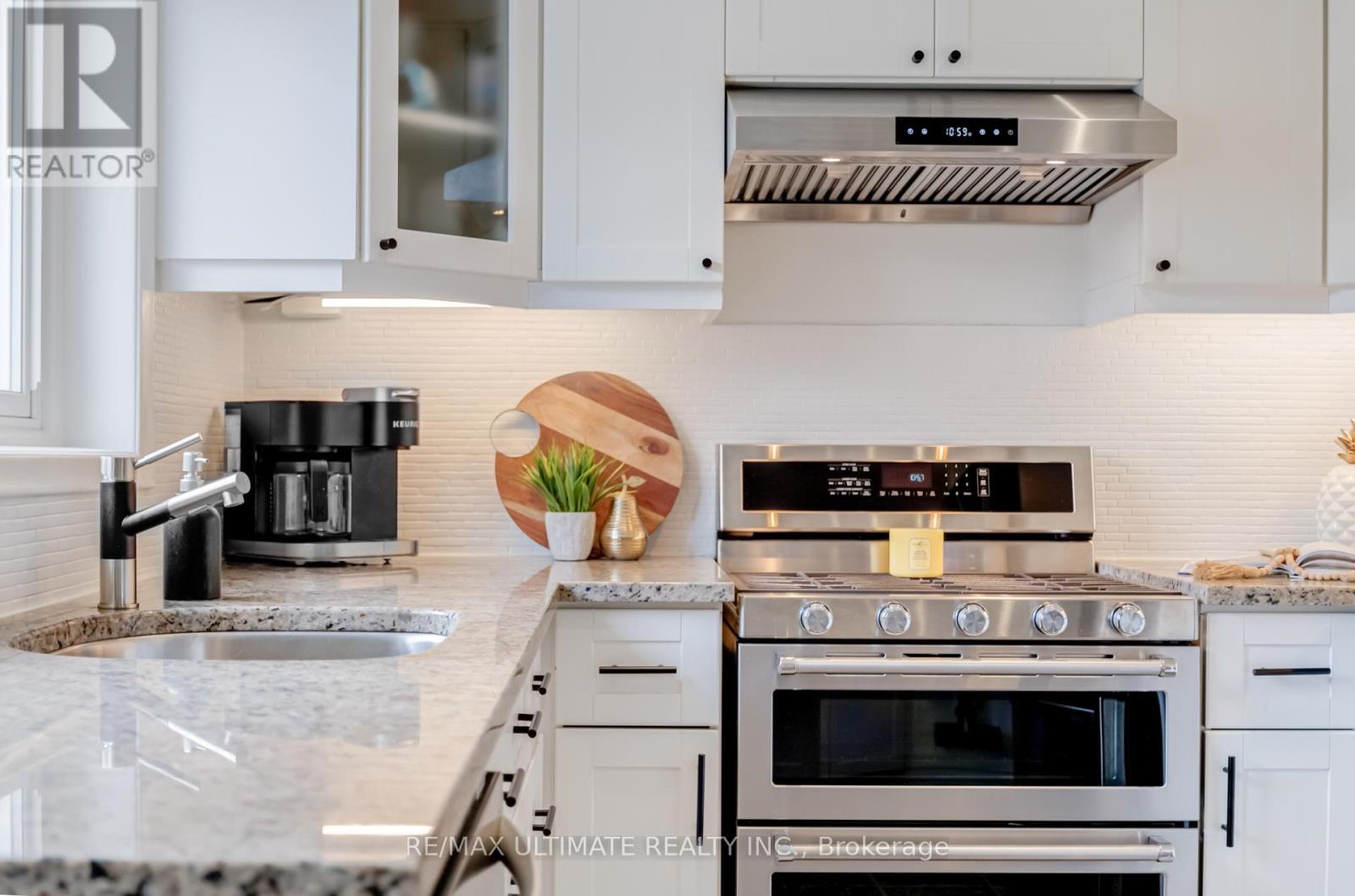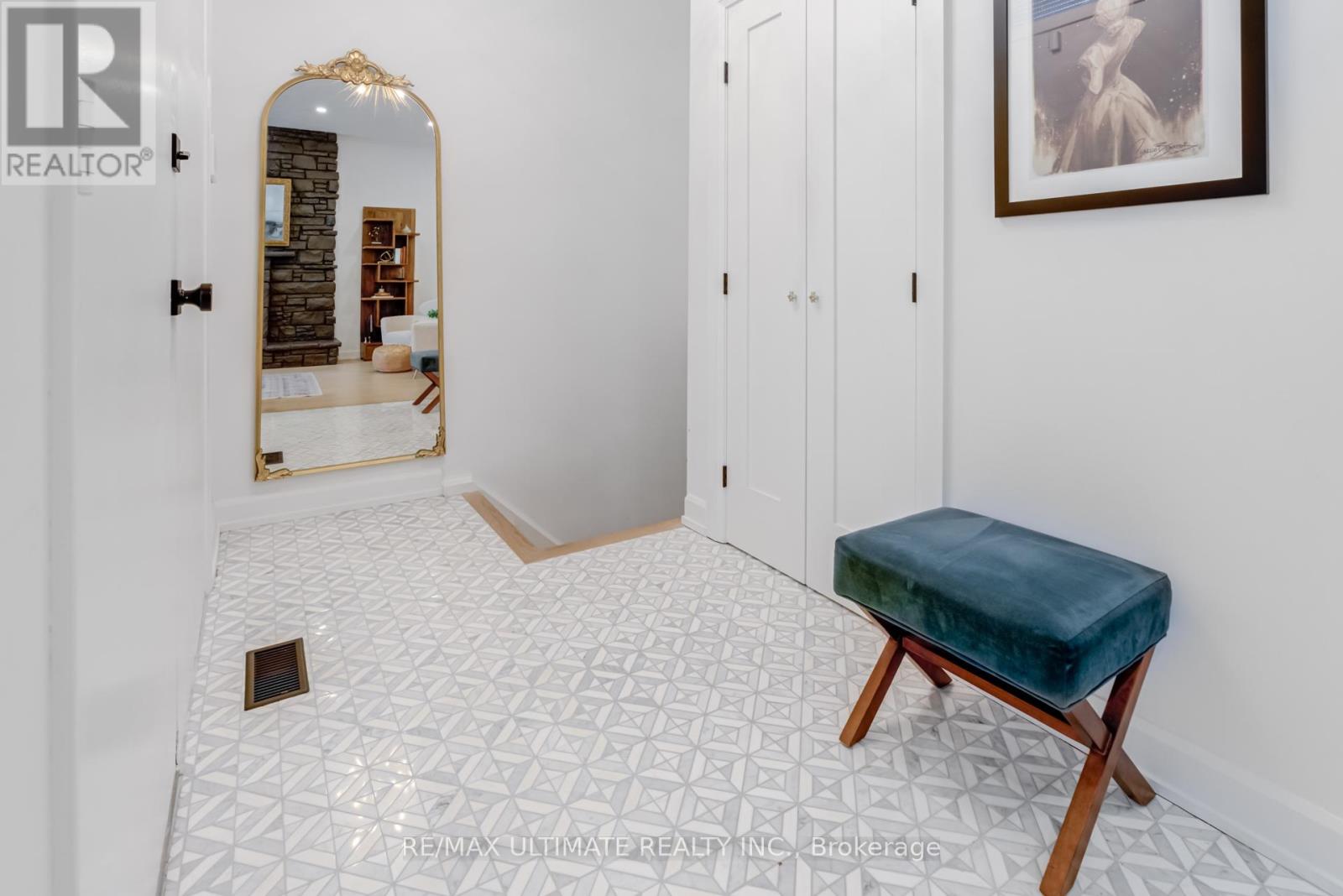171 Coronation Drive Home For Sale Toronto (West Hill), Ontario M1E 2H8
E9507033
Instantly Display All Photos
Complete this form to instantly display all photos and information. View as many properties as you wish.
$999,999
Welcome Home! Nestled In The Serene Neighbourhood Of West Hill, Scarborough, This Charming Bungalow Offers A Cozy And Welcoming Atmosphere Inside And Out. The Front Of The House Adorned With Mature Trees, Providing Ample Shade And Enhancing Curb Appeal. The Brick Facade, Coupled With The Sleek Black-Framed Windows, Creates A Modern Yet Timeless Look.You'll Find A Beautifully Designed Living Space That Exudes Warmth And Comfort. The Living Room Is A Highlight, Featuring A Striking Stone Fireplace That Serves As A Stunning Focal Point. The Neutral Colour Palette Is Complemented By Warm Wood Accents, Plush Seating, And Tasteful Decor, Creating An Inviting And Stylish Ambiance. Large Windows Flood The Room With Natural Light, Enhancing The Spacious Feel And Providing A Connection To The Outdoor Greenery.The Raised Dining Space Is Perfect For Hosting Family Gatherings And Dinner Parties. The Seamless Flow Between The Living And Dining Areas Makes This Home Ideal For Entertaining. The Updated Kitchen Offers Stainless Steel Appliances, Granite Counter Tops And A Walk Out To Your Backyard Oasis With Gas BBQ Line, Updated Patio Stones And Exquisite 15x30 Pool To Cool Down On Hot Summer Days. The Basement Offers A Generous Open Concept Layout With Income Potential And A Separate Walk Up Entrance! The Combination Of Modern And Rustic Elements In The Interior Design Adds Character And Charm, Making This Bungalow A Truly Special Place To Call Home.Whether You're Looking For A Family-Friendly Property Or Just Rightsizing, This West Hill Bungalow Is A Perfect Blend Of Comfort And Style, Ready To Welcome Its New Owners. (id:34792)
Open House
This property has open houses!
2:00 pm
Ends at:4:00 pm
2:00 pm
Ends at:4:00 pm
Property Details
| MLS® Number | E9507033 |
| Property Type | Single Family |
| Community Name | West Hill |
| Parking Space Total | 4 |
| Pool Type | Inground Pool |
Building
| Bathroom Total | 2 |
| Bedrooms Above Ground | 3 |
| Bedrooms Total | 3 |
| Appliances | Water Heater, Dishwasher, Dryer, Range, Refrigerator, Stove, Washer, Window Coverings |
| Architectural Style | Bungalow |
| Basement Development | Finished |
| Basement Features | Separate Entrance, Walk Out |
| Basement Type | N/a (finished) |
| Construction Style Attachment | Detached |
| Cooling Type | Central Air Conditioning |
| Exterior Finish | Brick |
| Fireplace Present | Yes |
| Flooring Type | Hardwood, Carpeted, Vinyl |
| Foundation Type | Poured Concrete |
| Heating Fuel | Natural Gas |
| Heating Type | Forced Air |
| Stories Total | 1 |
| Type | House |
| Utility Water | Municipal Water |
Parking
| Carport |
Land
| Acreage | No |
| Sewer | Sanitary Sewer |
| Size Depth | 100 Ft |
| Size Frontage | 63 Ft |
| Size Irregular | 63 X 100 Ft ; Irregular As Per Survey |
| Size Total Text | 63 X 100 Ft ; Irregular As Per Survey |
Rooms
| Level | Type | Length | Width | Dimensions |
|---|---|---|---|---|
| Basement | Office | 4.69 m | 3.21 m | 4.69 m x 3.21 m |
| Basement | Recreational, Games Room | 3.55 m | 4.79 m | 3.55 m x 4.79 m |
| Basement | Laundry Room | 2.2 m | 1.91 m | 2.2 m x 1.91 m |
| Main Level | Dining Room | 3.86 m | 3.14 m | 3.86 m x 3.14 m |
| Main Level | Kitchen | 4.86 m | 2.88 m | 4.86 m x 2.88 m |
| Main Level | Primary Bedroom | 3.87 m | 3 m | 3.87 m x 3 m |
| Main Level | Bedroom 2 | 2.73 m | 4.1 m | 2.73 m x 4.1 m |
| Main Level | Bedroom 3 | 3.65 m | 2.81 m | 3.65 m x 2.81 m |
| Ground Level | Living Room | 5.06 m | 3.86 m | 5.06 m x 3.86 m |
https://www.realtor.ca/real-estate/27571678/171-coronation-drive-toronto-west-hill-west-hill











































