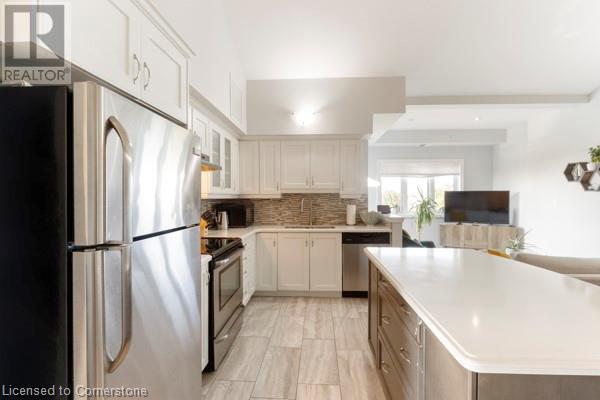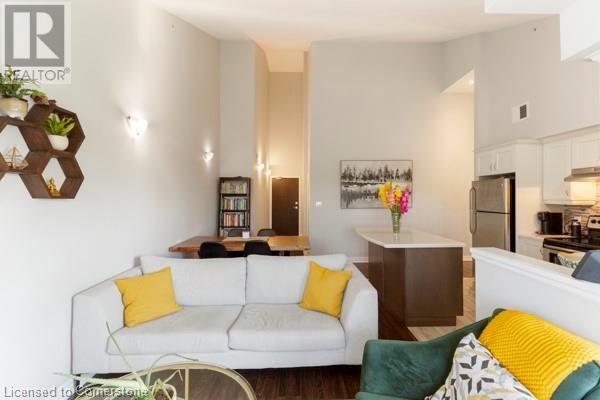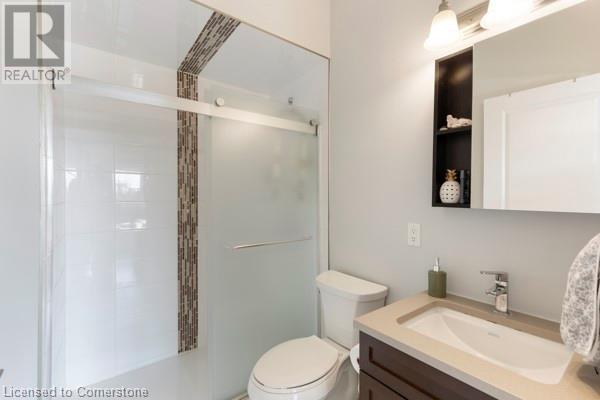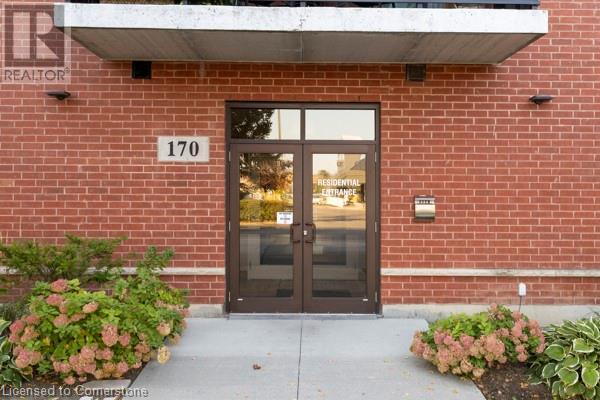170 Rockhaven Lane Unit# 317 Home For Sale Waterdown, Ontario L8B 1B5
40652478
Instantly Display All Photos
Complete this form to instantly display all photos and information. View as many properties as you wish.
$599,900Maintenance, Insurance, Landscaping, Water, Parking
$371.64 Monthly
Maintenance, Insurance, Landscaping, Water, Parking
$371.64 MonthlyStunning top floor 2 Bedroom 2 Bath Corner Unit in a quiet low rise building, highly sought after location in the Village of Waterdown. Cathedral ceilings, open concept Main Floor leads to private balcony. Gourmet Kitchen with Stainless Steel Appliances, breakfast bar and plenty of counter/cabinet space. Living and Dining areas are open to the Kitchen, ideal for entertaining. Unit includes 2 underground parking spaces. Convenient location, walkable to Fortinos Plaza, Memorial Park, Schools And Close To All Amenities. (id:34792)
Property Details
| MLS® Number | 40652478 |
| Property Type | Single Family |
| Amenities Near By | Park, Place Of Worship, Playground, Public Transit |
| Features | Balcony |
| Parking Space Total | 2 |
| Storage Type | Locker |
Building
| Bathroom Total | 2 |
| Bedrooms Above Ground | 2 |
| Bedrooms Total | 2 |
| Amenities | Party Room |
| Appliances | Dishwasher, Dryer, Refrigerator, Stove, Washer, Hood Fan, Window Coverings |
| Basement Type | None |
| Construction Style Attachment | Attached |
| Cooling Type | Central Air Conditioning |
| Exterior Finish | Brick |
| Heating Fuel | Natural Gas |
| Heating Type | Forced Air |
| Stories Total | 1 |
| Size Interior | 865 Sqft |
| Type | Apartment |
| Utility Water | Municipal Water |
Parking
| Underground | |
| Visitor Parking |
Land
| Acreage | No |
| Land Amenities | Park, Place Of Worship, Playground, Public Transit |
| Sewer | Municipal Sewage System |
| Size Total Text | Unknown |
| Zoning Description | C5 |
Rooms
| Level | Type | Length | Width | Dimensions |
|---|---|---|---|---|
| Main Level | 3pc Bathroom | 6'1'' x 7'2'' | ||
| Main Level | 4pc Bathroom | Measurements not available | ||
| Main Level | Bedroom | 11'1'' x 9'5'' | ||
| Main Level | 3pc Bathroom | 6'1'' x 7'2'' | ||
| Main Level | Primary Bedroom | 15'2'' x 10'5'' | ||
| Main Level | Living Room/dining Room | 22'1'' x 9'2'' | ||
| Main Level | 4pc Bathroom | Measurements not available | ||
| Main Level | Kitchen | 11'5'' x 8'3'' | ||
| Main Level | Bedroom | 11'1'' x 9'5'' | ||
| Main Level | Primary Bedroom | 15'2'' x 10'5'' | ||
| Main Level | Living Room/dining Room | 22'1'' x 9'2'' | ||
| Main Level | Kitchen | 11'5'' x 8'3'' |
https://www.realtor.ca/real-estate/27461040/170-rockhaven-lane-unit-317-waterdown




























