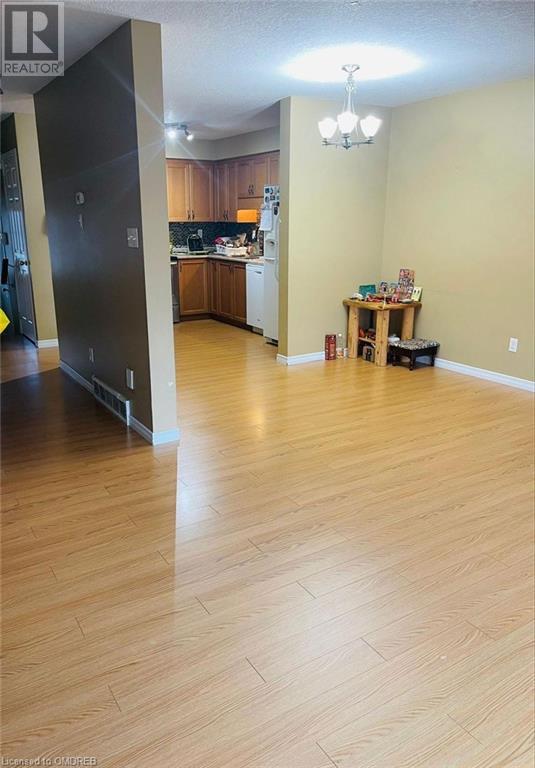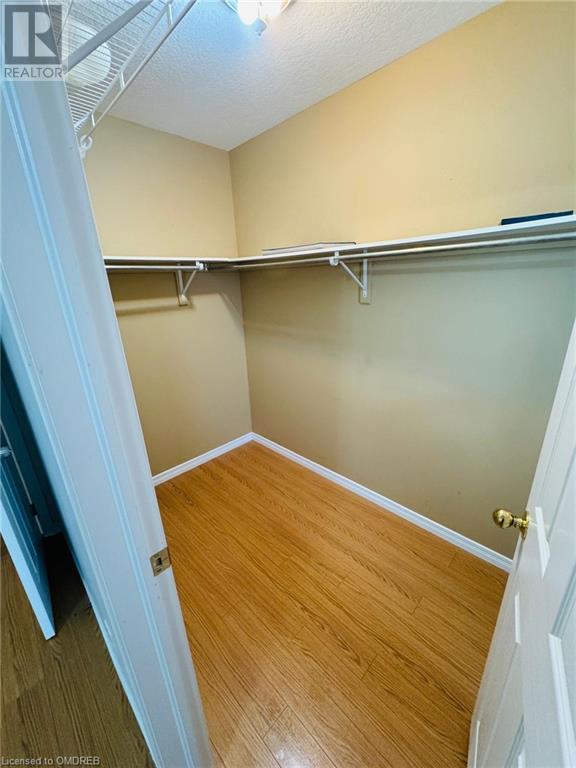3 Bedroom
4 Bathroom
Central Air Conditioning
Acreage
$2,950 Monthly
this spacious 2 -storey townhouse, featuring a finished basement, offers a perfect blend of comfort and convenience for families and working professionals. With three generous bedrooms and a bright, open living area, it's ideal for both relaxation and entertaining. the kitchen is equipped with appliances and an adjacent dining area making meal prep a joy. The finished basement provides versatile additional space for a home office, extra living space or storage, while the private backyard/patio invites outdoor enjoyment. Conveniently located near schools, parks, and shopping, this townhouse is the perfect place to call home! (id:34792)
Property Details
|
MLS® Number
|
X10404401 |
|
Property Type
|
Single Family |
|
Parking Space Total
|
3 |
Building
|
Bathroom Total
|
4 |
|
Bedrooms Above Ground
|
3 |
|
Bedrooms Total
|
3 |
|
Appliances
|
Dishwasher, Dryer, Garage Door Opener, Range, Refrigerator, Washer |
|
Basement Development
|
Finished |
|
Basement Type
|
Full (finished) |
|
Construction Style Attachment
|
Attached |
|
Cooling Type
|
Central Air Conditioning |
|
Exterior Finish
|
Aluminum Siding, Brick |
|
Half Bath Total
|
1 |
|
Stories Total
|
2 |
|
Type
|
Row / Townhouse |
|
Utility Water
|
Municipal Water |
Parking
Land
|
Acreage
|
Yes |
|
Sewer
|
Sanitary Sewer |
|
Size Frontage
|
18.04 M |
|
Size Irregular
|
18.04 |
|
Size Total
|
18.0400 |
|
Size Total Text
|
18.0400 |
|
Zoning Description
|
A |
Rooms
| Level |
Type |
Length |
Width |
Dimensions |
|
Second Level |
Primary Bedroom |
4.9 m |
3.15 m |
4.9 m x 3.15 m |
|
Second Level |
Bathroom |
|
|
Measurements not available |
|
Second Level |
Bedroom |
5.18 m |
2.59 m |
5.18 m x 2.59 m |
|
Second Level |
Bedroom |
4.06 m |
2.03 m |
4.06 m x 2.03 m |
|
Second Level |
Bathroom |
|
|
Measurements not available |
|
Basement |
Other |
5.33 m |
5.08 m |
5.33 m x 5.08 m |
|
Basement |
Bathroom |
|
|
Measurements not available |
|
Main Level |
Kitchen |
3.56 m |
3 m |
3.56 m x 3 m |
|
Main Level |
Other |
3.05 m |
2.21 m |
3.05 m x 2.21 m |
|
Main Level |
Living Room |
5.31 m |
3.91 m |
5.31 m x 3.91 m |
|
Main Level |
Bathroom |
|
|
Measurements not available |
https://www.realtor.ca/real-estate/27569248/17-sorrento-street-kitchener










