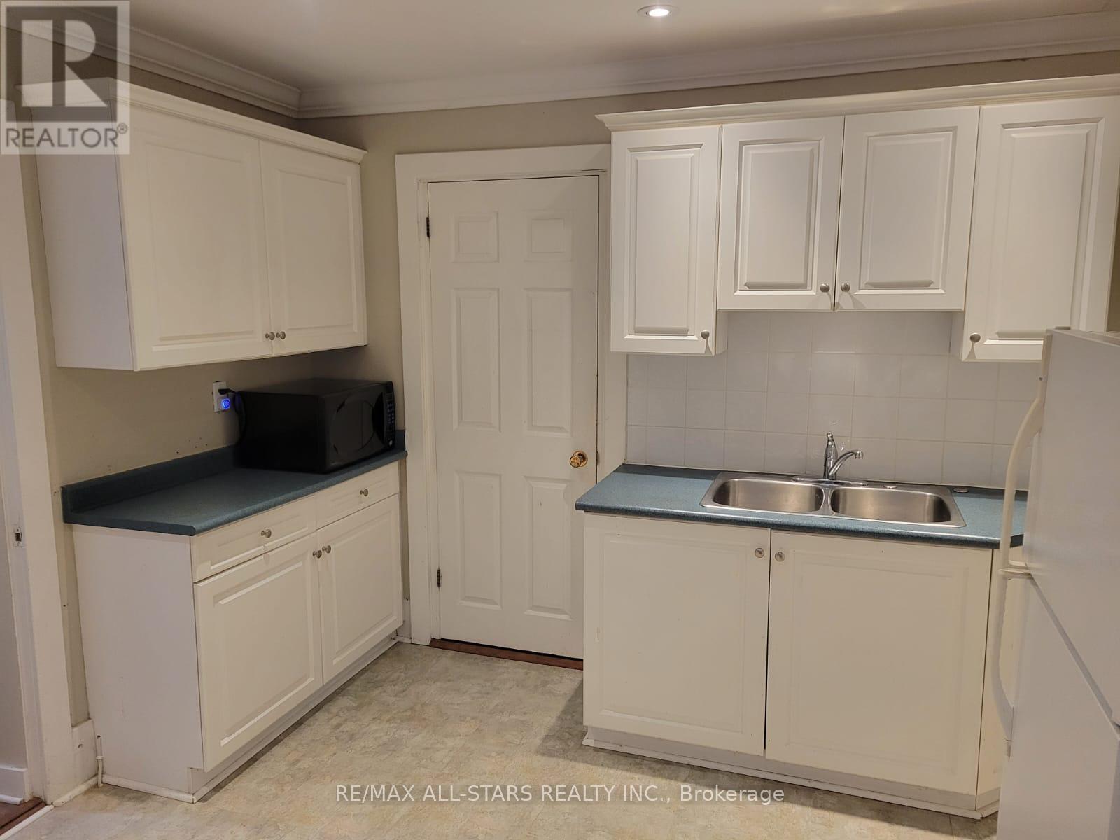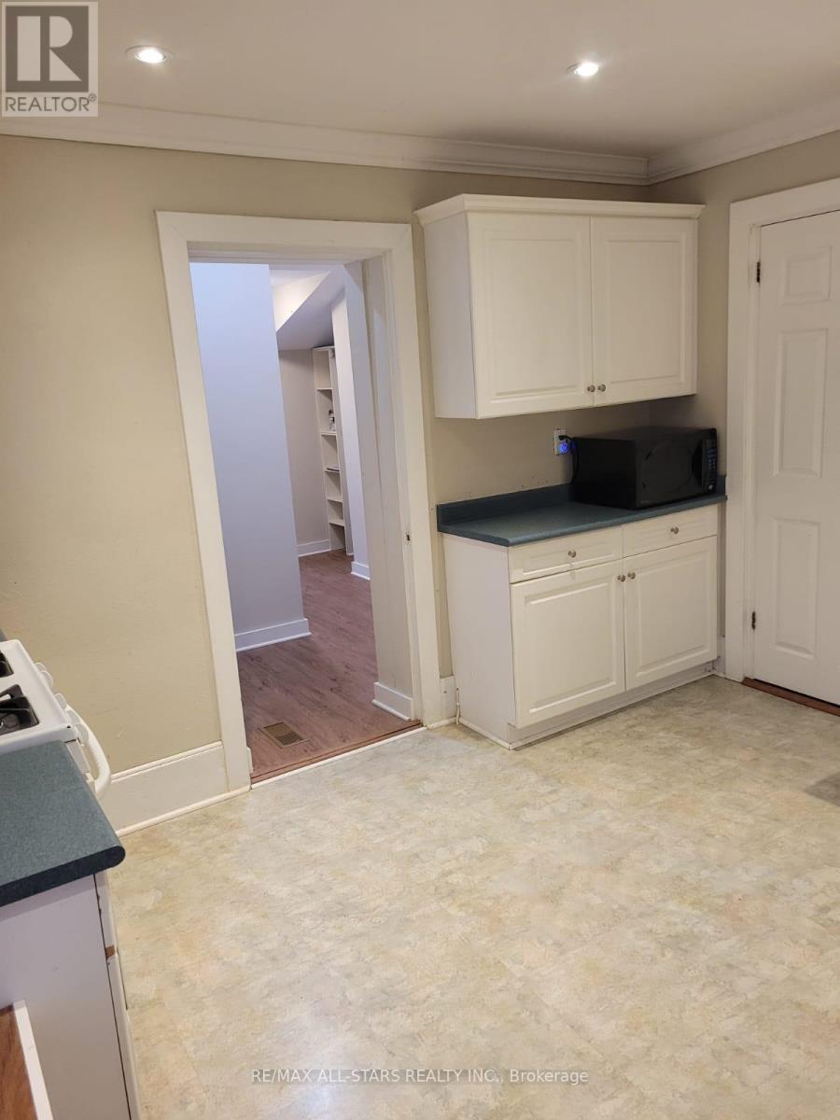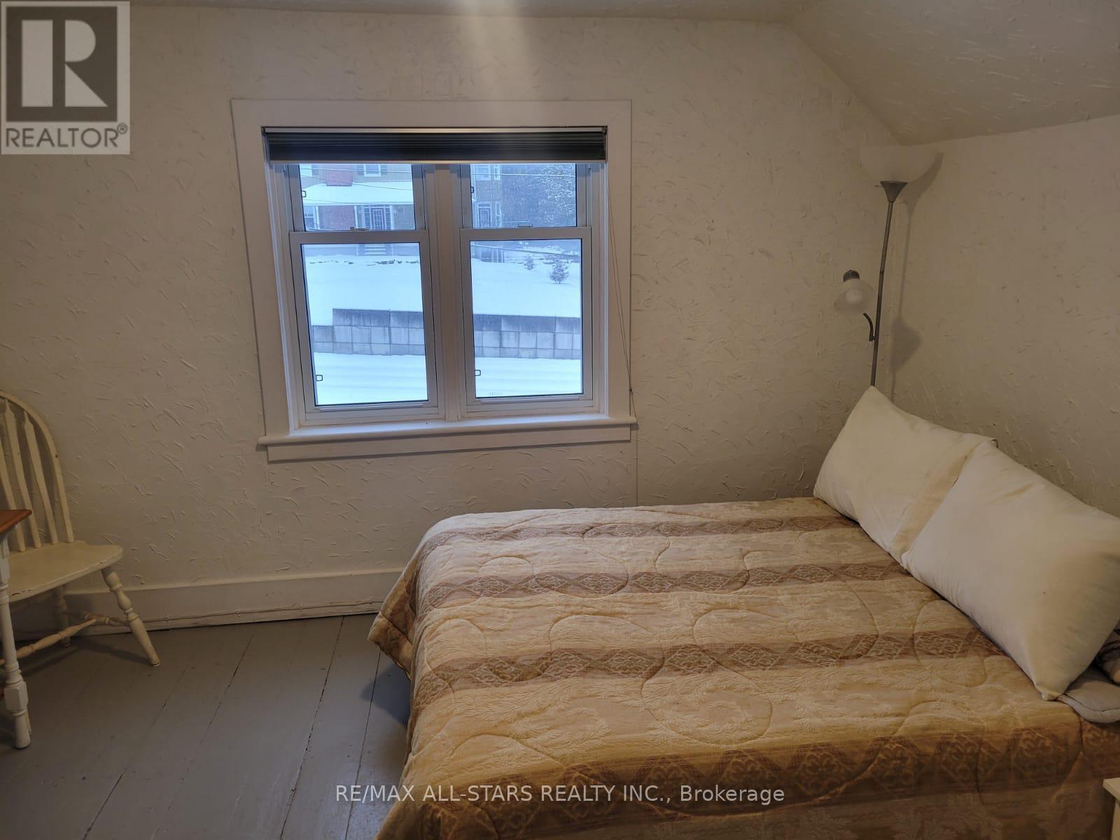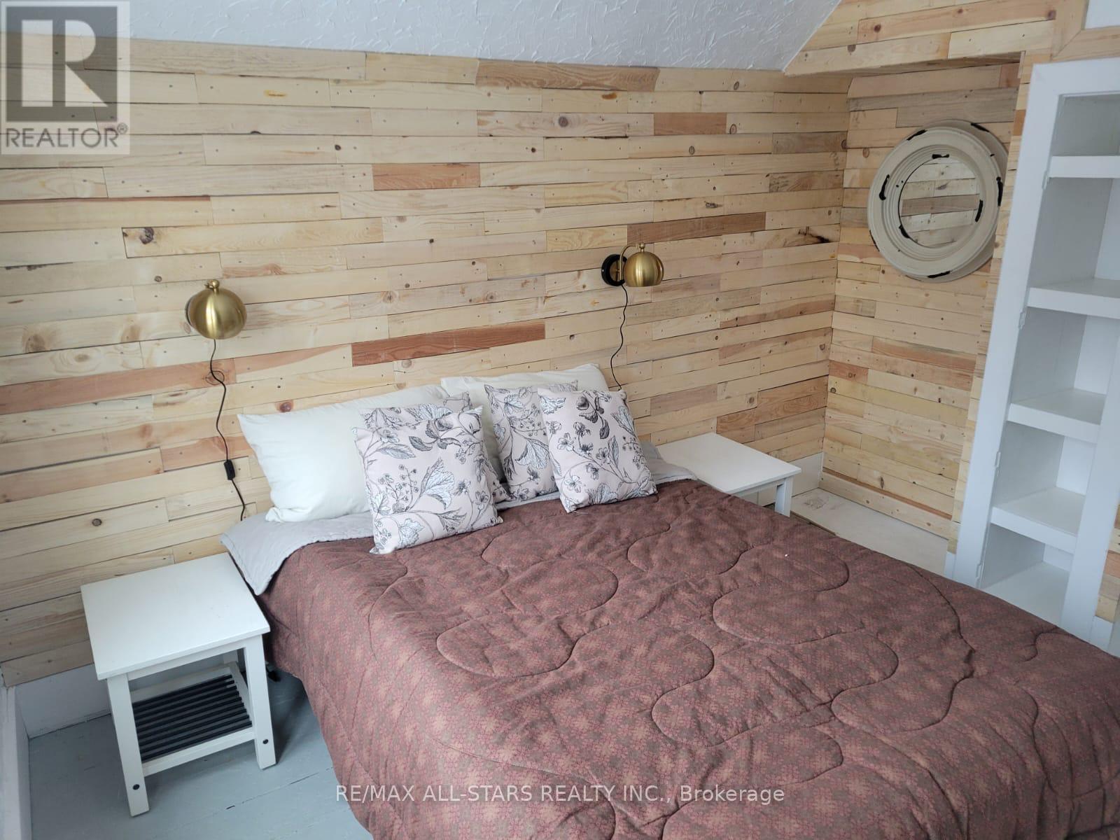3 Bedroom
2 Bathroom
Fireplace
Other
$2,850 Monthly
Welcome to Brookside Cottage, a charming country home offering the perfect blend of tranquility and convenience. Nestled on a picturesque, park-like property along Sandy Hook Road, this 2+1 bedroom retreat delivers ultimate privacy in an area surrounded by million-dollar homes.The beautifully landscaped grounds feature mature trees and are bordered by the serene Uxbridge Brook, which meanders along the northwest boundary, creating a natural, peaceful setting. Just minutes to downtown Uxbridge and within walking distance to transit, this property combines rural charm with urban accessibility. Inside, the home boasts cozy, comfortable living spaces ideal for those seeking a country escape without sacrificing convenience. Perfect for professionals, couples, or small families looking to enjoy natures beauty while staying close to town amenities. **** EXTRAS **** Don't miss your chance to lease this one-of-a-kind country gem. Experience privacy, nature, and convenience at Brookside Cottage! (id:34792)
Property Details
|
MLS® Number
|
N11898413 |
|
Property Type
|
Single Family |
|
Community Name
|
Uxbridge |
|
Amenities Near By
|
Hospital |
|
Features
|
Cul-de-sac, Wooded Area, Conservation/green Belt |
|
Parking Space Total
|
6 |
Building
|
Bathroom Total
|
2 |
|
Bedrooms Above Ground
|
2 |
|
Bedrooms Below Ground
|
1 |
|
Bedrooms Total
|
3 |
|
Basement Features
|
Walk Out |
|
Basement Type
|
Partial |
|
Construction Style Attachment
|
Detached |
|
Exterior Finish
|
Aluminum Siding |
|
Fireplace Present
|
Yes |
|
Flooring Type
|
Linoleum, Wood |
|
Foundation Type
|
Unknown |
|
Half Bath Total
|
1 |
|
Heating Fuel
|
Natural Gas |
|
Heating Type
|
Other |
|
Stories Total
|
2 |
|
Type
|
House |
Land
|
Acreage
|
No |
|
Land Amenities
|
Hospital |
|
Sewer
|
Septic System |
|
Size Depth
|
264 Ft ,7 In |
|
Size Frontage
|
265 Ft ,6 In |
|
Size Irregular
|
265.57 X 264.59 Ft ; Irregular Triangular Shaped Lot |
|
Size Total Text
|
265.57 X 264.59 Ft ; Irregular Triangular Shaped Lot|1/2 - 1.99 Acres |
|
Surface Water
|
River/stream |
Rooms
| Level |
Type |
Length |
Width |
Dimensions |
|
Second Level |
Primary Bedroom |
3.43 m |
2.93 m |
3.43 m x 2.93 m |
|
Second Level |
Bedroom 2 |
3.71 m |
3.09 m |
3.71 m x 3.09 m |
|
Main Level |
Kitchen |
3.44 m |
3.66 m |
3.44 m x 3.66 m |
|
Main Level |
Living Room |
8.26 m |
3.55 m |
8.26 m x 3.55 m |
|
Main Level |
Family Room |
4.48 m |
3.66 m |
4.48 m x 3.66 m |
|
Main Level |
Bedroom 3 |
3.09 m |
2.31 m |
3.09 m x 2.31 m |
|
Main Level |
Den |
3.05 m |
3.05 m |
3.05 m x 3.05 m |
Utilities
https://www.realtor.ca/real-estate/27749680/17-sandy-hook-road-uxbridge-uxbridge







































