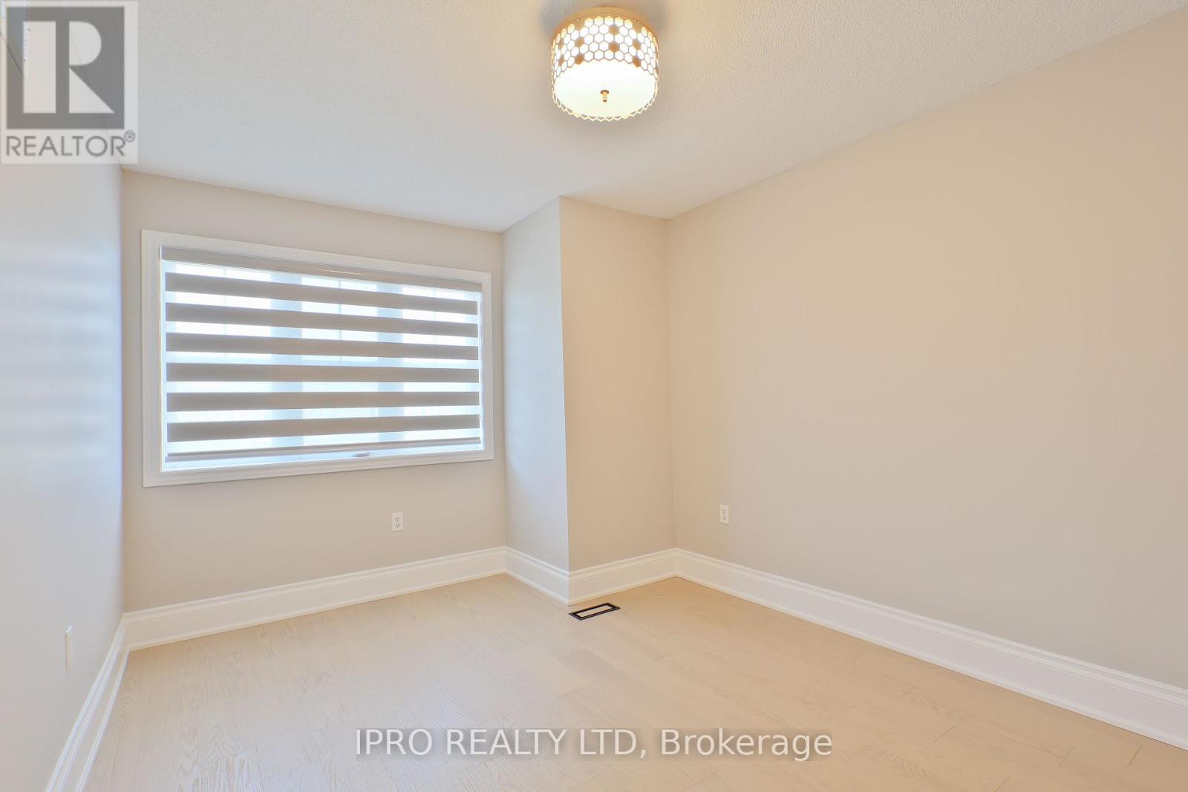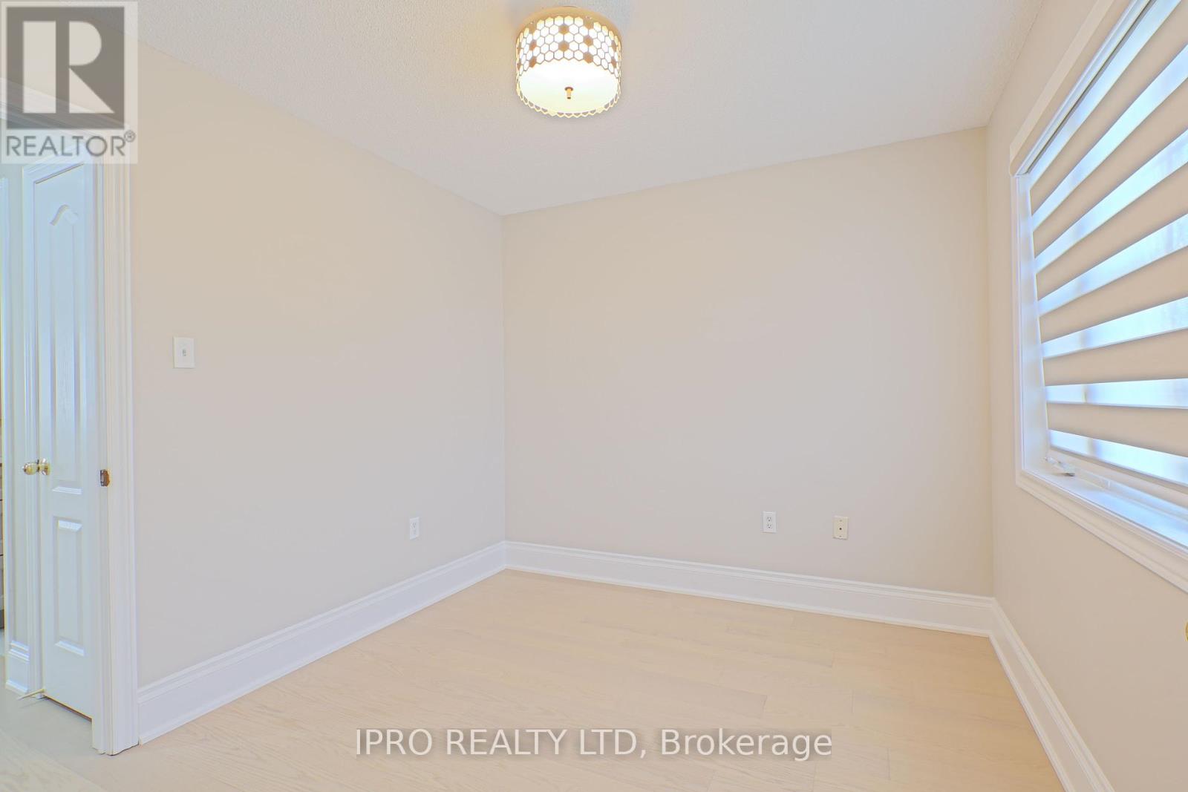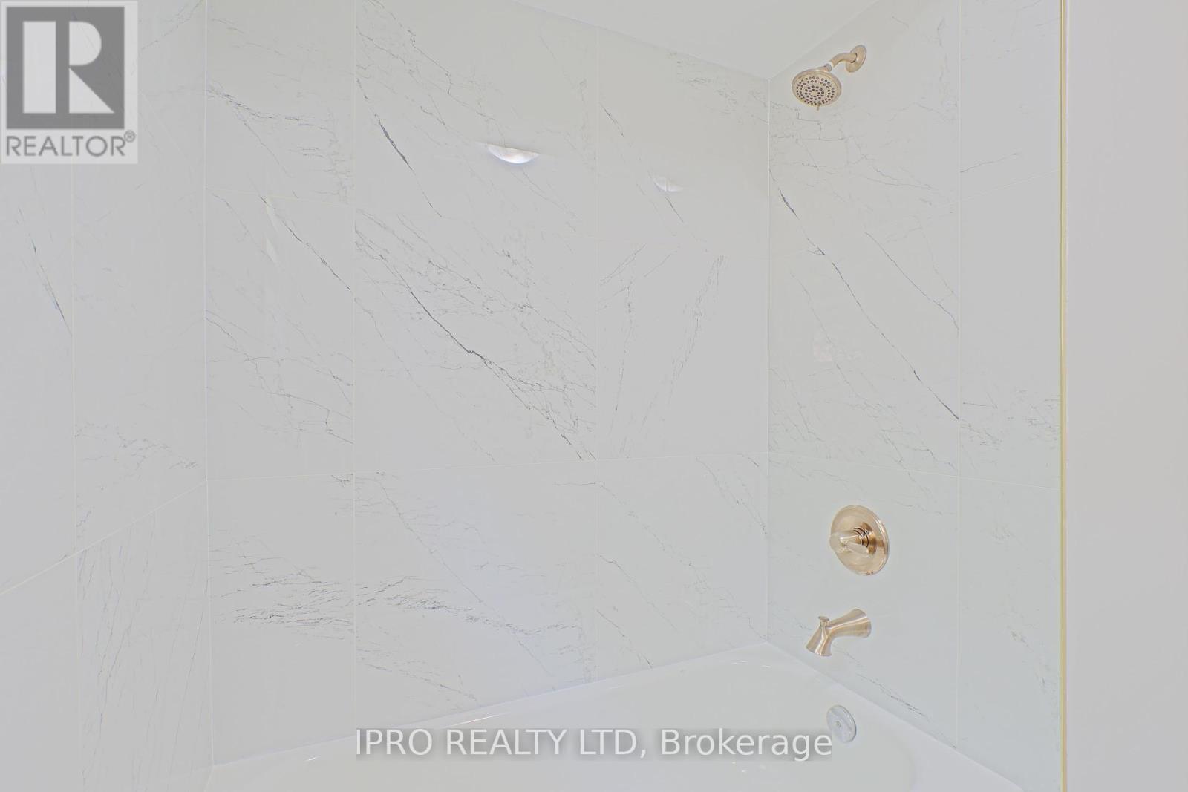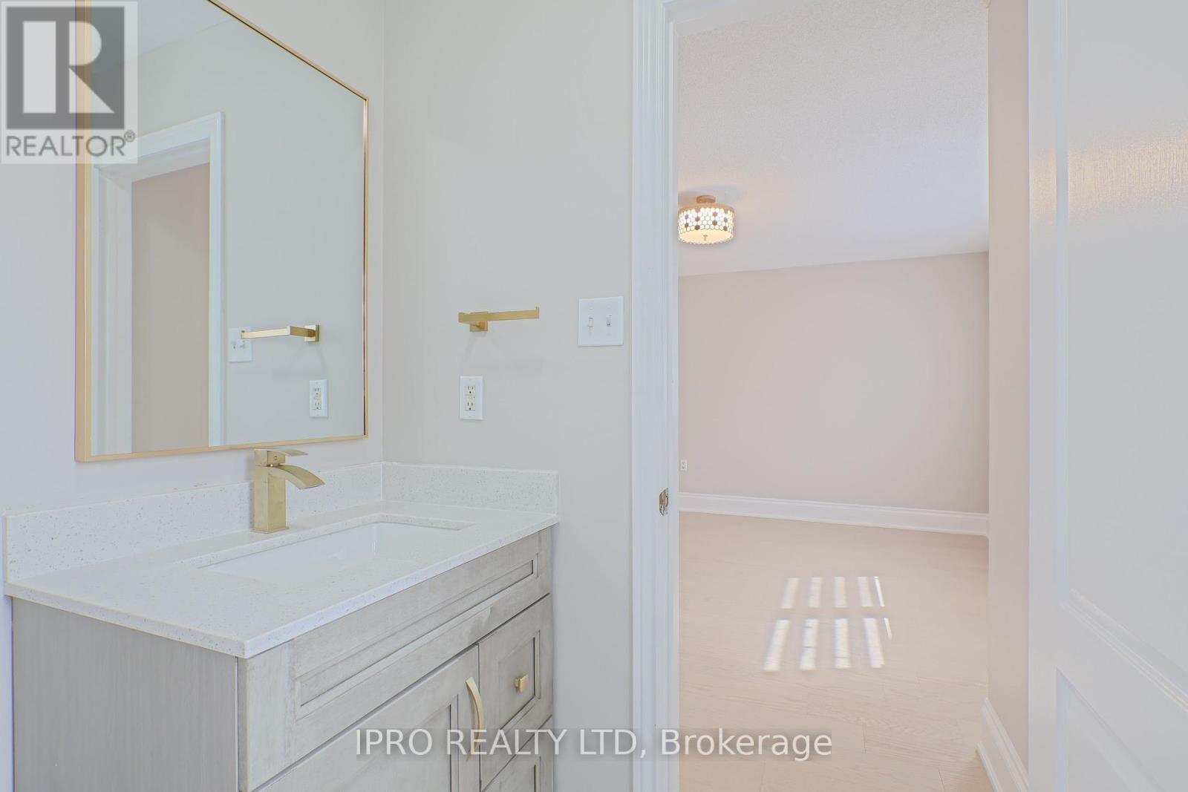4 Bedroom
4 Bathroom
Central Air Conditioning
Forced Air
$1,099,000
Experience the Charm of a Brand-New Home Feel. Step into this fully fully renovated semi-detached gem, offering the perfect blend of luxury and comfort. Perfectly Designed for first-time buyers, this home delivers an upscale life style in a safe, family-friendly community. Key Features: High-End Upgrades: Every inch of the home boasts premium finishes, ensuring top-notch quality and elegance. Brand New, never lived in Basement Apartment. Open-Concept Layout: Perfect for modern living, creating a spacious and inviting ambiance. Move-In Ready: Renovated to perfection, so you can enjoy a hassle-free start in your dream home. This property is more than just a house; its a place where memories are made. Seeing is believing! Refer to the attached upgrade list to explore all the thoughtful enhancements. SEEING IS BELIEVING, BRING YOUR FUSSIEST CLIENT AND MAKE AN IMPRESSION!! **** EXTRAS **** See Attached list for upgrades (id:34792)
Property Details
|
MLS® Number
|
W10430197 |
|
Property Type
|
Single Family |
|
Community Name
|
Sandringham-Wellington |
|
Amenities Near By
|
Park, Public Transit |
|
Parking Space Total
|
3 |
Building
|
Bathroom Total
|
4 |
|
Bedrooms Above Ground
|
3 |
|
Bedrooms Below Ground
|
1 |
|
Bedrooms Total
|
4 |
|
Appliances
|
Dishwasher, Refrigerator, Stove, Window Coverings |
|
Basement Development
|
Finished |
|
Basement Features
|
Apartment In Basement |
|
Basement Type
|
N/a (finished) |
|
Construction Style Attachment
|
Semi-detached |
|
Cooling Type
|
Central Air Conditioning |
|
Exterior Finish
|
Brick |
|
Flooring Type
|
Hardwood, Porcelain Tile, Laminate |
|
Foundation Type
|
Unknown |
|
Half Bath Total
|
1 |
|
Heating Fuel
|
Natural Gas |
|
Heating Type
|
Forced Air |
|
Stories Total
|
2 |
|
Type
|
House |
|
Utility Water
|
Municipal Water |
Parking
Land
|
Acreage
|
No |
|
Fence Type
|
Fenced Yard |
|
Land Amenities
|
Park, Public Transit |
|
Sewer
|
Sanitary Sewer |
|
Size Depth
|
85 Ft ,3 In |
|
Size Frontage
|
28 Ft |
|
Size Irregular
|
28.05 X 85.3 Ft ; New Basement Apartment |
|
Size Total Text
|
28.05 X 85.3 Ft ; New Basement Apartment |
Rooms
| Level |
Type |
Length |
Width |
Dimensions |
|
Second Level |
Primary Bedroom |
4.27 m |
3.96 m |
4.27 m x 3.96 m |
|
Second Level |
Bedroom 2 |
3.11 m |
2.74 m |
3.11 m x 2.74 m |
|
Second Level |
Bedroom 3 |
3.29 m |
2.93 m |
3.29 m x 2.93 m |
|
Basement |
Living Room |
|
|
Measurements not available |
|
Basement |
Bedroom |
|
|
Measurements not available |
|
Basement |
Bathroom |
|
|
Measurements not available |
|
Main Level |
Living Room |
6.13 m |
3.23 m |
6.13 m x 3.23 m |
|
Main Level |
Dining Room |
6.13 m |
3.23 m |
6.13 m x 3.23 m |
|
Main Level |
Kitchen |
3.9 m |
3.4 m |
3.9 m x 3.4 m |
https://www.realtor.ca/real-estate/27664557/17-prudhomme-drive-brampton-sandringham-wellington-sandringham-wellington











































