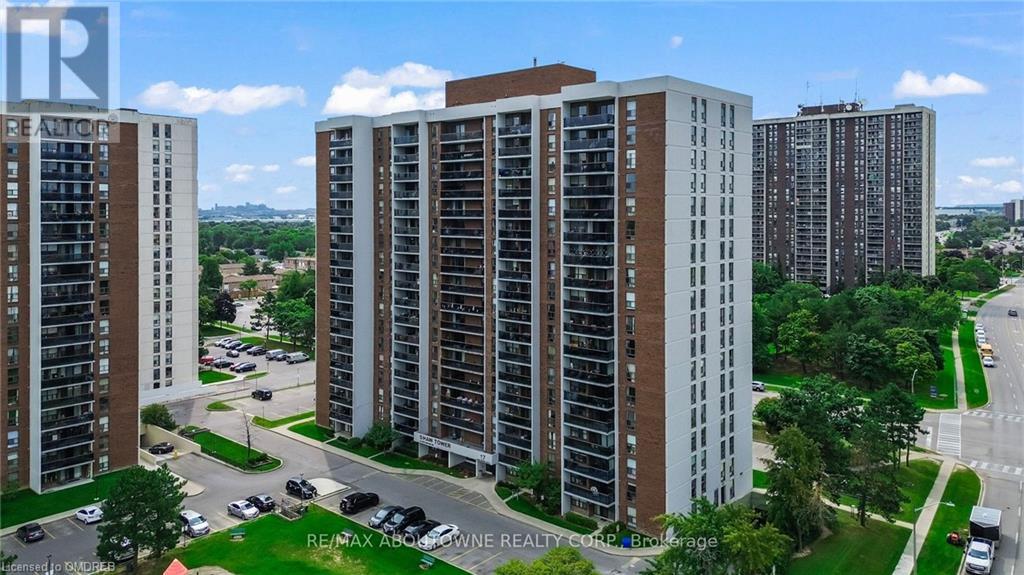17 Knightsbridge Road Unit# 1104 Home For Sale Brampton, Ontario L6T 3X9
40669844
Instantly Display All Photos
Complete this form to instantly display all photos and information. View as many properties as you wish.
$509,900Maintenance, Cable TV, Heat, Electricity, Water, Parking
$664.31 Monthly
Maintenance, Cable TV, Heat, Electricity, Water, Parking
$664.31 MonthlyWelcome to this Bright & Spacious 2 Bedroom 1 bath condo featuring an open concept layout and Washer and Dryer in the unit. Laminate flooring throughout. Spacious dining & living area and large Balcony with Pigeon Netting. This airy unit also boasts large ensuite storage room. Close To Bramalea City Centre, Go Transit, Parks, School, Hospital, shopping malls, Grocery stores and daycare facilities. Do not miss this opportunity to own this condo in a prime location with all utilities included! (id:34792)
Property Details
| MLS® Number | 40669844 |
| Property Type | Single Family |
| Amenities Near By | Hospital, Park, Schools |
| Features | Balcony |
| Parking Space Total | 1 |
Building
| Bathroom Total | 1 |
| Bedrooms Above Ground | 2 |
| Bedrooms Total | 2 |
| Appliances | Dryer, Freezer, Microwave, Refrigerator, Stove, Washer |
| Basement Type | None |
| Constructed Date | 1976 |
| Construction Style Attachment | Attached |
| Cooling Type | Central Air Conditioning |
| Exterior Finish | Brick |
| Heating Fuel | Natural Gas |
| Heating Type | Forced Air |
| Stories Total | 1 |
| Size Interior | 950 Sqft |
| Type | Apartment |
| Utility Water | Municipal Water |
Parking
| Underground | |
| None |
Land
| Acreage | No |
| Land Amenities | Hospital, Park, Schools |
| Sewer | Municipal Sewage System |
| Size Total Text | Unknown |
| Zoning Description | Rm4 |
Rooms
| Level | Type | Length | Width | Dimensions |
|---|---|---|---|---|
| Main Level | 4pc Bathroom | Measurements not available | ||
| Main Level | Kitchen | 7'7'' x 14'2'' | ||
| Main Level | Living Room | 10'3'' x 21'3'' | ||
| Main Level | Dining Room | 8'0'' x 9'7'' | ||
| Main Level | Bedroom | 9'4'' x 14'0'' | ||
| Main Level | Primary Bedroom | 10'10'' x 14'0'' | ||
| Main Level | Foyer | 4'7'' x 7'8'' |
https://www.realtor.ca/real-estate/27587609/17-knightsbridge-road-unit-1104-brampton


























