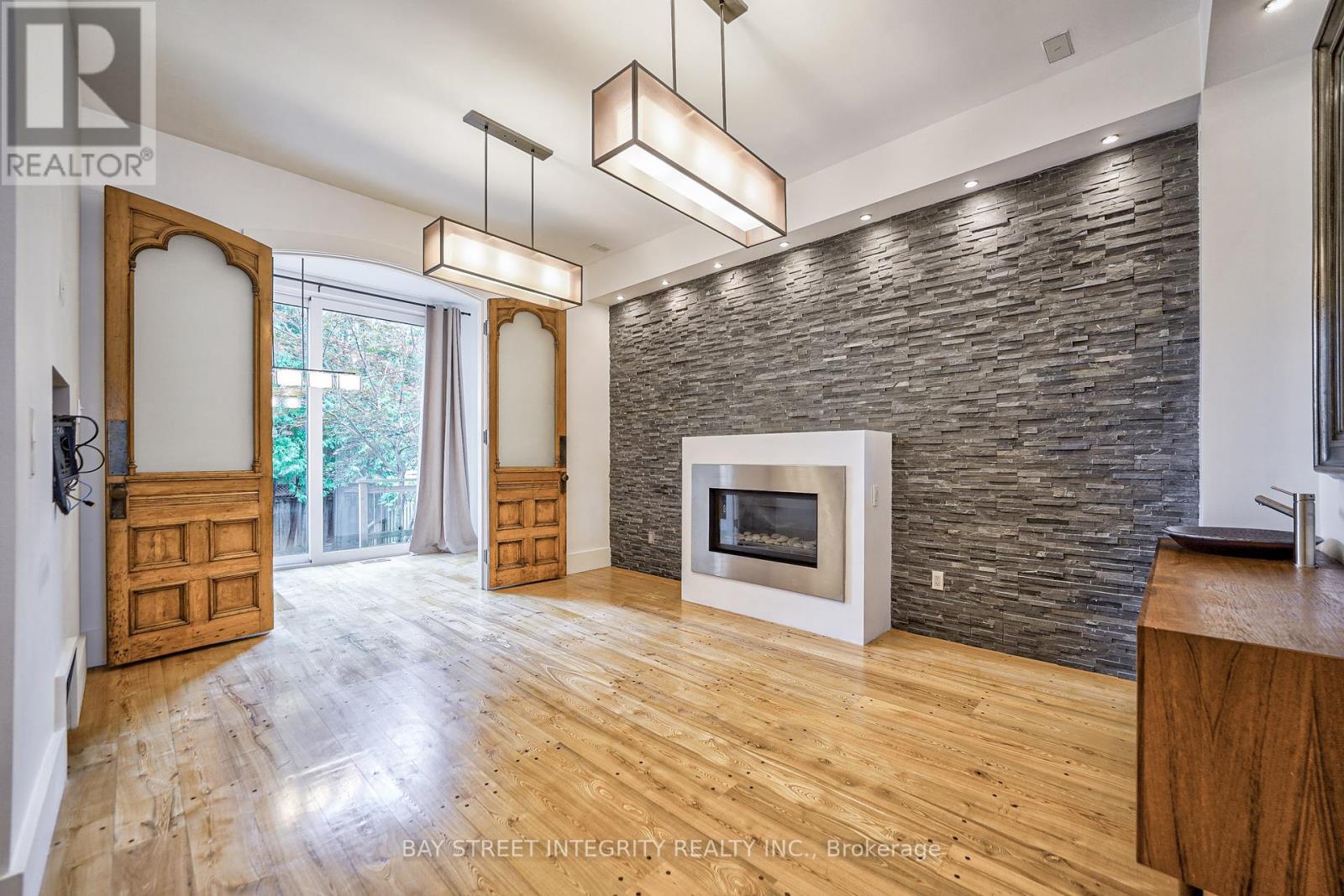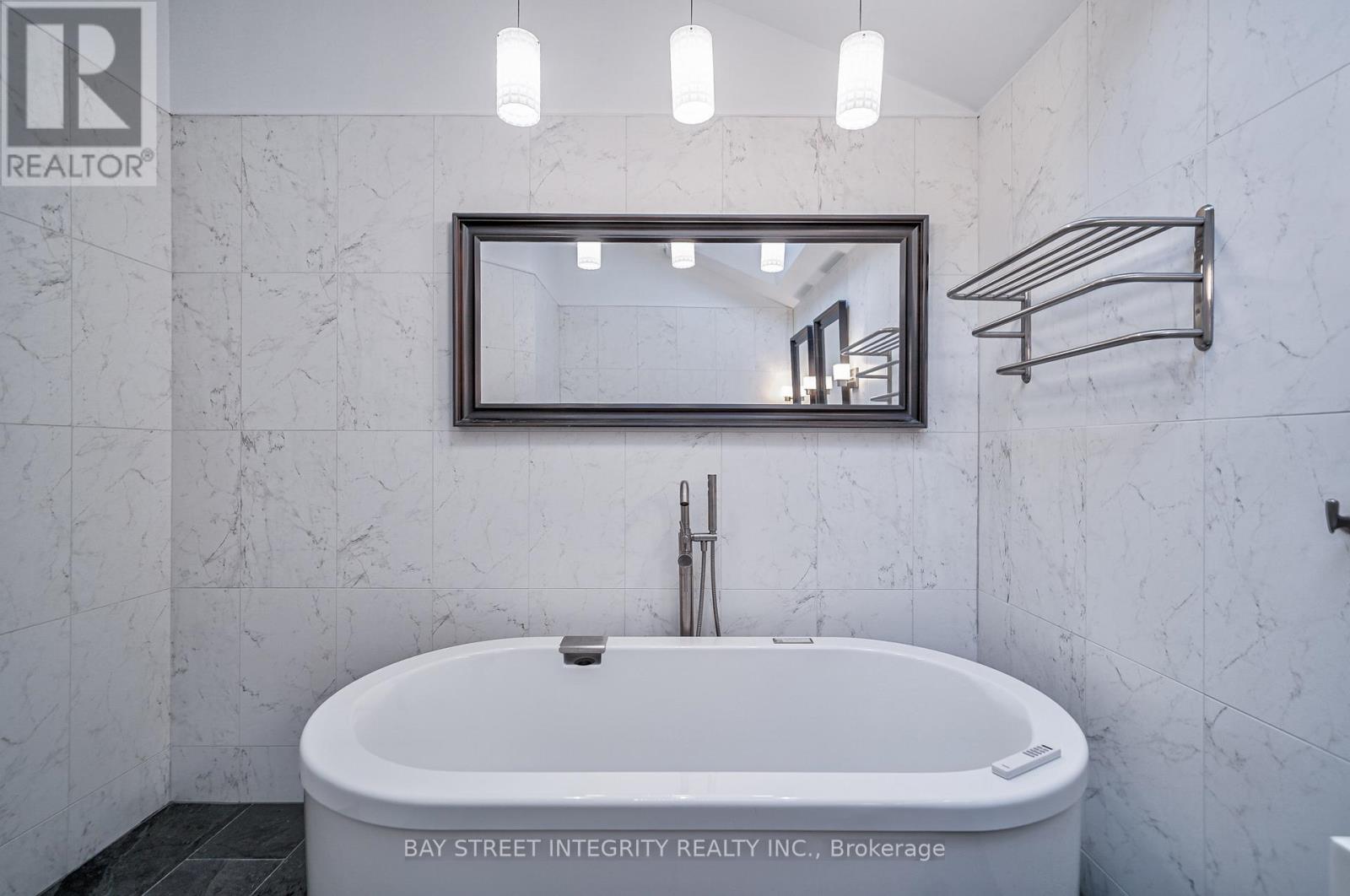3 Bedroom
3 Bathroom
Fireplace
Central Air Conditioning
Forced Air
$4,600 Monthly
Unbelievable Charming home in Frankdale Ave! *Open Concept Modern And Luxurious Complete Home For Lease!**Primary BedroomFeatures 5-Pc Ensuite, Fully Finished Basement With Full 3rd Bathroom. Minutes From Greenwood Station! A Foyer Leads To A BrightBreakfast Area & Designer Kitchen Complete W/ Custom Light Fixtures, A Bold Red Backsplash, & Every Built-In Appliance Your Inner Chef CanDream Of. Pour Yourself A Drink At The Built-In Bar Sink & Sit By The Fire In The Big-Yet-Cozy Living Room. The stunning custom kitchenincludes a breakfast island and walkout to the yard. **** EXTRAS **** With Antique Doors & Custom Sliding Backyard Door. Upstairs Find 3 Large Bedrooms With Vaulted Ceilings & 2 Bathrooms, Incl An Air Tub. ABuilt-In Garage, Luscious Backyard, & Basement Inlaw Suite (id:34792)
Property Details
|
MLS® Number
|
E10410667 |
|
Property Type
|
Single Family |
|
Community Name
|
Danforth Village-East York |
|
Parking Space Total
|
3 |
Building
|
Bathroom Total
|
3 |
|
Bedrooms Above Ground
|
3 |
|
Bedrooms Total
|
3 |
|
Appliances
|
Oven - Built-in |
|
Basement Features
|
Apartment In Basement, Separate Entrance |
|
Basement Type
|
N/a |
|
Construction Style Attachment
|
Semi-detached |
|
Cooling Type
|
Central Air Conditioning |
|
Exterior Finish
|
Brick |
|
Fireplace Present
|
Yes |
|
Flooring Type
|
Hardwood |
|
Foundation Type
|
Unknown |
|
Heating Fuel
|
Natural Gas |
|
Heating Type
|
Forced Air |
|
Stories Total
|
2 |
|
Type
|
House |
|
Utility Water
|
Municipal Water |
Parking
Land
|
Acreage
|
No |
|
Sewer
|
Sanitary Sewer |
Rooms
| Level |
Type |
Length |
Width |
Dimensions |
|
Second Level |
Primary Bedroom |
3.99 m |
4.27 m |
3.99 m x 4.27 m |
|
Second Level |
Bedroom 2 |
2.95 m |
3.3 m |
2.95 m x 3.3 m |
|
Second Level |
Bedroom 3 |
3.89 m |
3.53 m |
3.89 m x 3.53 m |
|
Lower Level |
Recreational, Games Room |
3.81 m |
6.83 m |
3.81 m x 6.83 m |
|
Main Level |
Kitchen |
3.94 m |
6.15 m |
3.94 m x 6.15 m |
|
Main Level |
Eating Area |
2.74 m |
2.97 m |
2.74 m x 2.97 m |
|
Main Level |
Living Room |
3.94 m |
4.65 m |
3.94 m x 4.65 m |
|
Main Level |
Dining Room |
3.94 m |
2.18 m |
3.94 m x 2.18 m |
https://www.realtor.ca/real-estate/27625156/17-frankdale-avenue-toronto-danforth-village-east-york-danforth-village-east-york





























