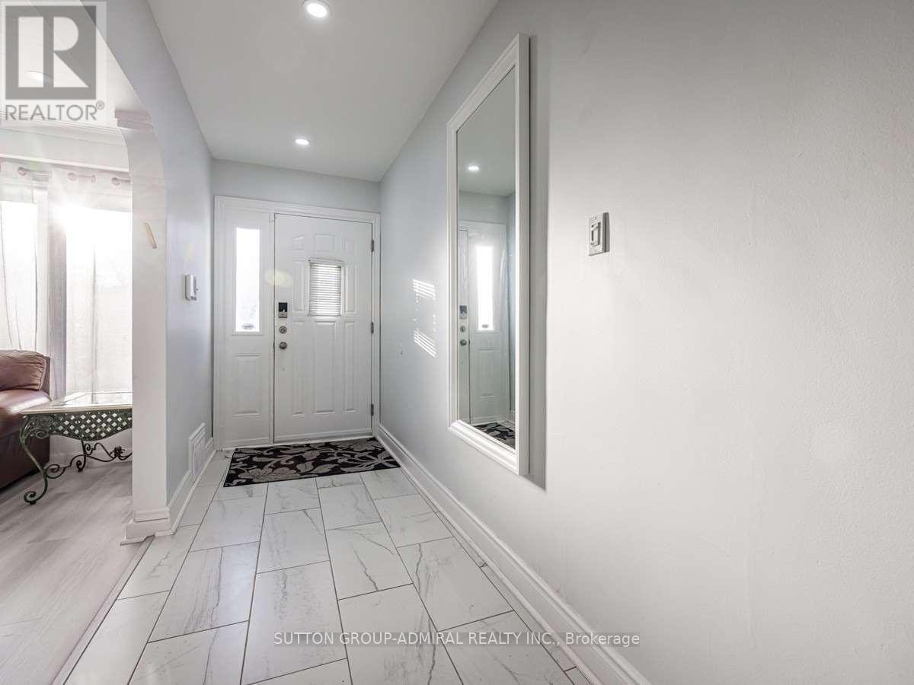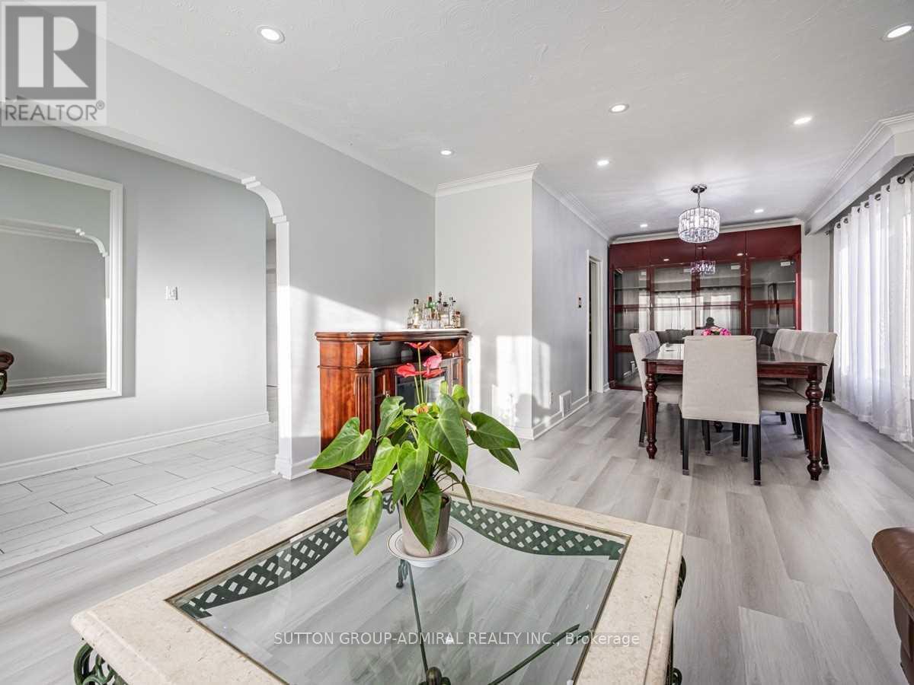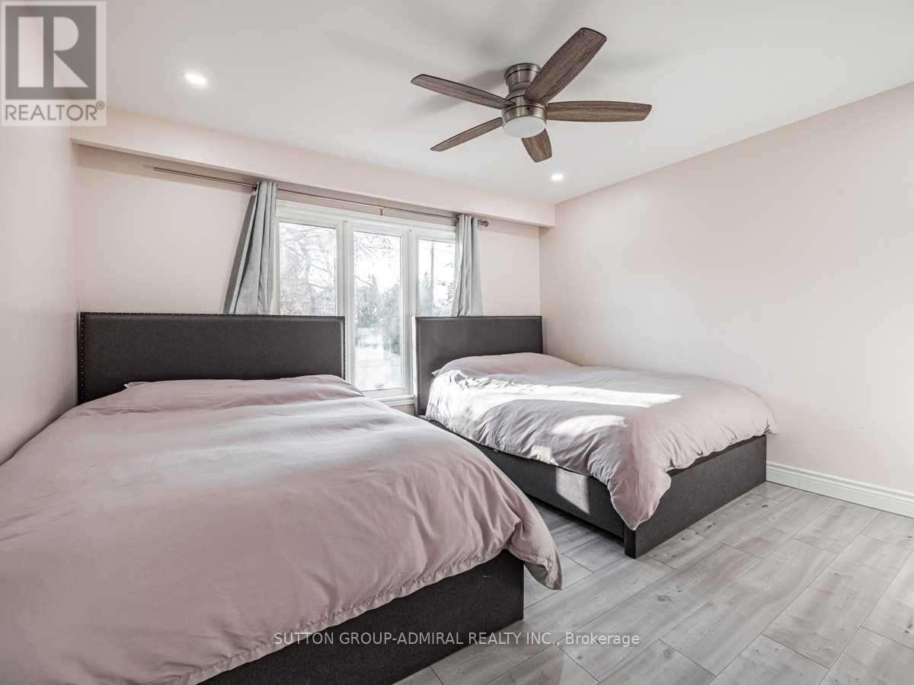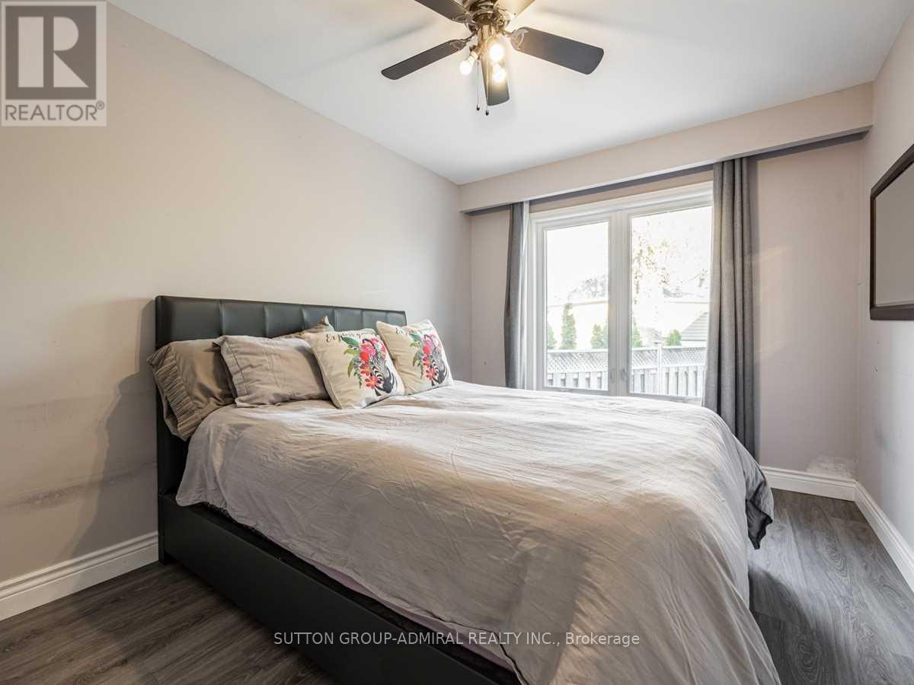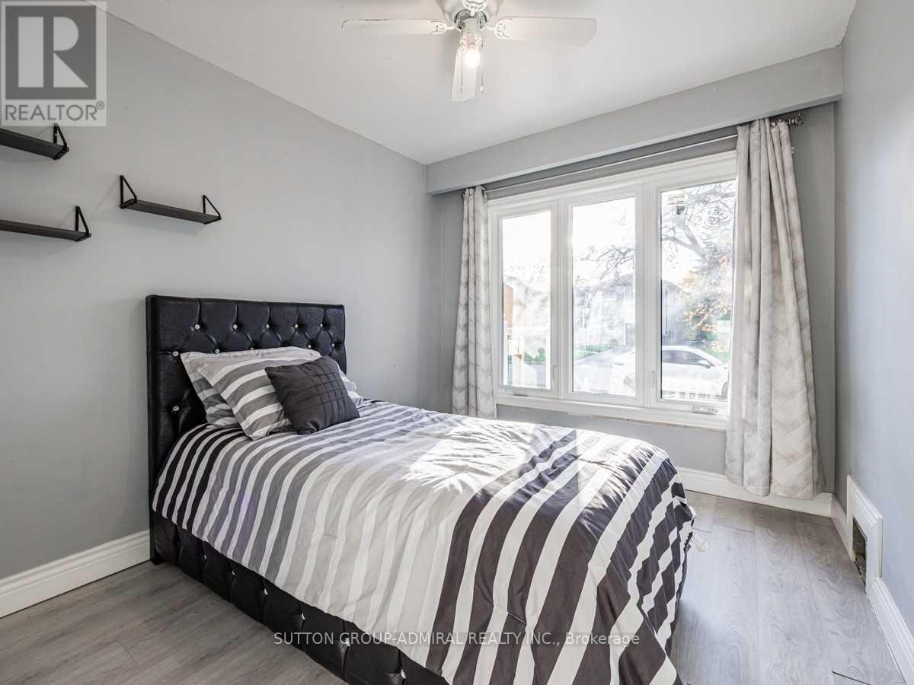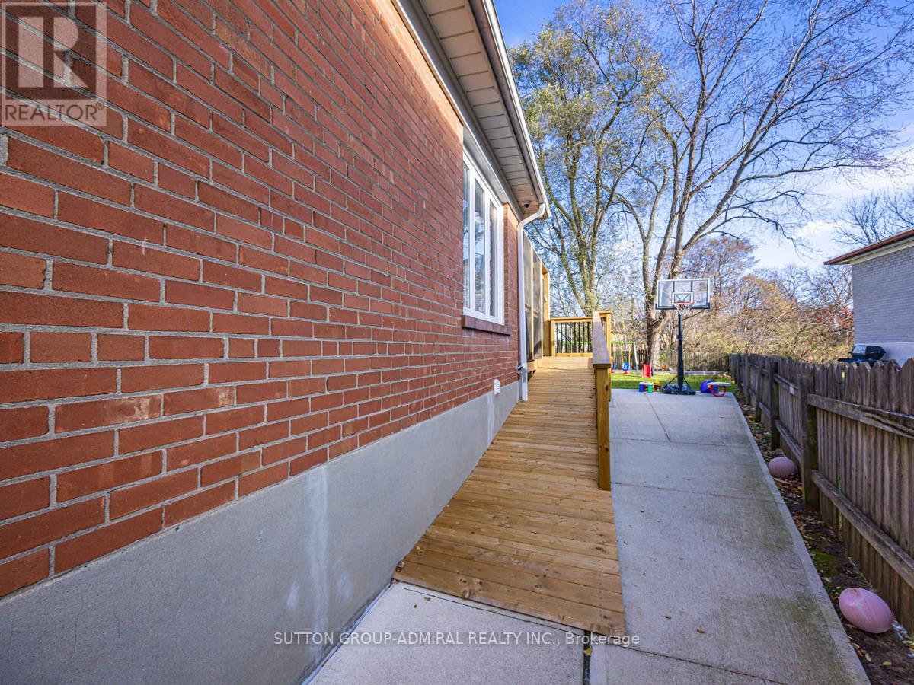5 Bedroom
3 Bathroom
Bungalow
Fireplace
Central Air Conditioning
Forced Air
$1,950,000
Nestled on a premium lot along one of Clanton Parks most coveted and tranquil streets, this beautifully updated bungalow blends modern living with timeless charm. The main level showcases a professionally renovated kitchen, a stylishly updated main bathroom, and newer flooring throughout. The dining room offers a seamless walk-out to a recently added deck and ramp, completed in 2024, creating the perfect setting for outdoor entertaining. The fully remodeled basement is a highlight, featuring a luxurious primary suite with a large five-piece ensuite, a walk-in closet, and a spacious recreation room. An additional three-piece bathroom, a second kitchen, incredible storage options, and a thoughtfully designed laundry room add both convenience and versatility to this space. Every detail of this home reflects meticulous care and attention, with key upgrades including a new roof in 2016, updated windows in 2020, dining rm sliding door (2024), and professional landscaping completed in 2021. The garage door, fencing, and gates were replaced in 2022, while the interiors saw significant improvements with updated lighting, fresh paint (2024), and a complete basement renovation in 2020. The home is equipped with modern systems, including a new furnace, air conditioner, and advanced filtration systems installed in 2020, as well as a recently enhanced alarm system with cameras for added security. This home show pride of ownership and is ideal for a growing family, downsizing family, condo alternative, multigenerational living, or investment property. Please refer to attached feature sheet for a full list of updates and renovations done to the property. **** EXTRAS **** All Stainless Steel Appl's; Fridge ,Stove, Microwave, Basement Fridge, Stove,Microwave, Washer Dryer, Window Coverings, All Light Fixtures, Alarm System, SECURITY CAMERAS, new deck and lighting(2024) (id:34792)
Property Details
|
MLS® Number
|
C11886231 |
|
Property Type
|
Single Family |
|
Community Name
|
Clanton Park |
|
Parking Space Total
|
5 |
Building
|
Bathroom Total
|
3 |
|
Bedrooms Above Ground
|
3 |
|
Bedrooms Below Ground
|
2 |
|
Bedrooms Total
|
5 |
|
Architectural Style
|
Bungalow |
|
Basement Features
|
Apartment In Basement, Separate Entrance |
|
Basement Type
|
N/a |
|
Construction Style Attachment
|
Detached |
|
Cooling Type
|
Central Air Conditioning |
|
Exterior Finish
|
Brick |
|
Fireplace Present
|
Yes |
|
Flooring Type
|
Laminate, Porcelain Tile |
|
Heating Fuel
|
Natural Gas |
|
Heating Type
|
Forced Air |
|
Stories Total
|
1 |
|
Type
|
House |
|
Utility Water
|
Municipal Water |
Parking
Land
|
Acreage
|
No |
|
Sewer
|
Sanitary Sewer |
|
Size Depth
|
124 Ft ,7 In |
|
Size Frontage
|
79 Ft |
|
Size Irregular
|
79 X 124.63 Ft ; Irregular |
|
Size Total Text
|
79 X 124.63 Ft ; Irregular |
Rooms
| Level |
Type |
Length |
Width |
Dimensions |
|
Basement |
Kitchen |
5.45 m |
2.35 m |
5.45 m x 2.35 m |
|
Basement |
Primary Bedroom |
6.03 m |
3.87 m |
6.03 m x 3.87 m |
|
Basement |
Recreational, Games Room |
4.57 m |
5 m |
4.57 m x 5 m |
|
Main Level |
Living Room |
3.4 m |
4.9 m |
3.4 m x 4.9 m |
|
Main Level |
Dining Room |
2.82 m |
3.5 m |
2.82 m x 3.5 m |
|
Main Level |
Kitchen |
3.2 m |
3.7 m |
3.2 m x 3.7 m |
|
Main Level |
Bedroom |
3.82 m |
2.8 m |
3.82 m x 2.8 m |
|
Main Level |
Bedroom 2 |
3.82 m |
4.1 m |
3.82 m x 4.1 m |
|
Main Level |
Bedroom 3 |
3.1 m |
4 m |
3.1 m x 4 m |
https://www.realtor.ca/real-estate/27723193/17-dorchester-drive-toronto-clanton-park-clanton-park





