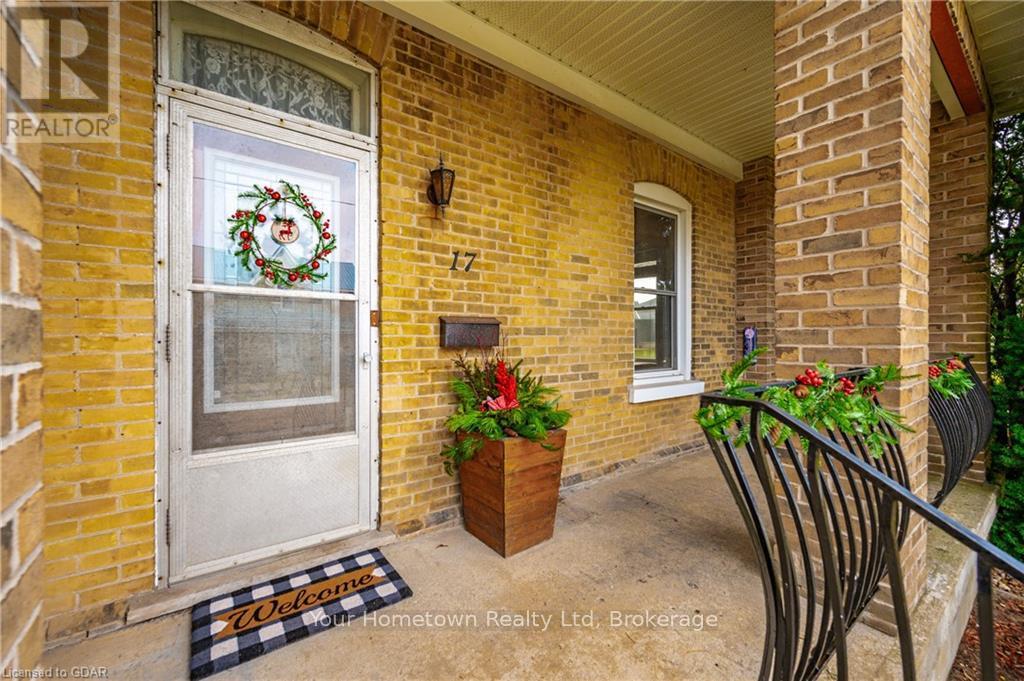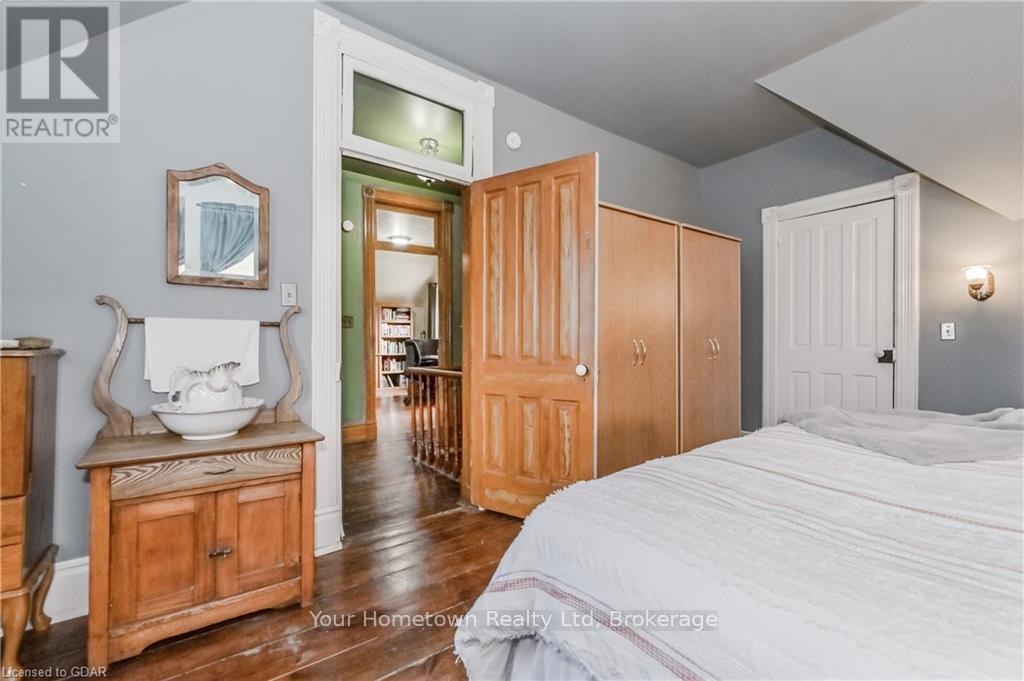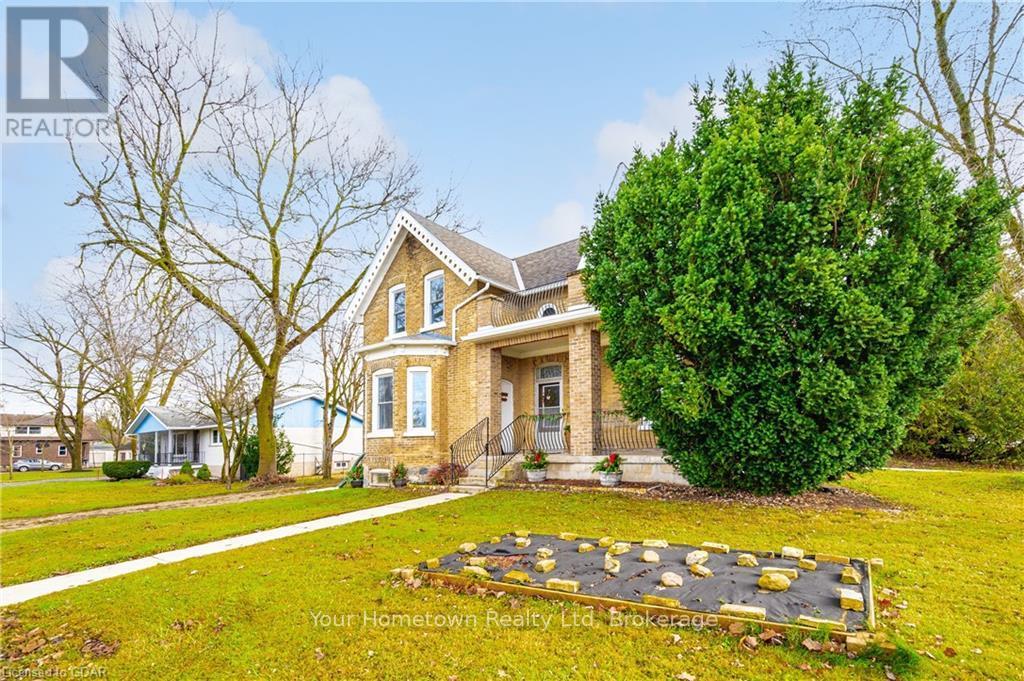3 Bedroom
2 Bathroom
Fireplace
Forced Air
$510,000
This solid 1.5 storey, 3-bedroom yellow brick historic home features a large heated workshop and is set on a large corner lot in a quiet area of a great neighbourhood. Only steps to the conveniences of Clifford's vibrant downtown and Cenotaph Park. Built to last, this classic gem has retained many of its charming original architectural features such as original wood floors, trims, soaring ceilings on the main floor, large principal rooms and window transoms. The main floor consists of a large living room with rustic wood burning fireplace insert, formal dining room, kitchen, and 2-piece bathroom for guests. The upstairs features a huge master with en-suite privileges' via the convenient laundry tucked in between, two more generously-sized bedrooms, and a spa-sized spacious 4-piece bathroom with window seats. The basement has a workshop area, lots of room for storage, and a large separate walk-up access to the outside. Outside, the 90 x 132 partially fenced corner lot is a cornucopia of fruit trees, berry bushes, lilacs, snow magnolia and horse chestnut trees, evergreens, and has custom made steel raised beds ready for your flowers or veggies. The recently constructed 30 X 30 double car detached workshop is ready for all of your hobbies, fully insulated and featuring natural gas heat. The washing machine, dryer, gas stove, fridge, upright freezer and dishwasher are all included. There is great value here if you can add a little TLC! Book your private showing today! (id:34792)
Property Details
|
MLS® Number
|
X11822734 |
|
Property Type
|
Single Family |
|
Community Name
|
Clifford |
|
Features
|
Sump Pump |
|
Parking Space Total
|
5 |
|
Structure
|
Porch |
Building
|
Bathroom Total
|
2 |
|
Bedrooms Above Ground
|
3 |
|
Bedrooms Total
|
3 |
|
Amenities
|
Fireplace(s) |
|
Appliances
|
Water Meter, Dishwasher, Dryer, Freezer, Oven, Range, Refrigerator, Washer, Window Coverings |
|
Basement Features
|
Separate Entrance, Walk-up |
|
Basement Type
|
N/a |
|
Construction Style Attachment
|
Detached |
|
Exterior Finish
|
Brick |
|
Fireplace Present
|
Yes |
|
Fireplace Total
|
1 |
|
Foundation Type
|
Stone |
|
Half Bath Total
|
1 |
|
Heating Fuel
|
Natural Gas |
|
Heating Type
|
Forced Air |
|
Stories Total
|
2 |
|
Type
|
House |
|
Utility Water
|
Municipal Water |
Parking
Land
|
Access Type
|
Year-round Access |
|
Acreage
|
No |
|
Fence Type
|
Fenced Yard |
|
Sewer
|
Sanitary Sewer |
|
Size Depth
|
132 Ft |
|
Size Frontage
|
90 Ft |
|
Size Irregular
|
90 X 132 Ft |
|
Size Total Text
|
90 X 132 Ft|under 1/2 Acre |
|
Zoning Description
|
R1b.28 |
Rooms
| Level |
Type |
Length |
Width |
Dimensions |
|
Second Level |
Bathroom |
4.11 m |
2.9 m |
4.11 m x 2.9 m |
|
Second Level |
Bedroom |
4.22 m |
2.74 m |
4.22 m x 2.74 m |
|
Second Level |
Bedroom |
4.29 m |
3.96 m |
4.29 m x 3.96 m |
|
Second Level |
Primary Bedroom |
3.84 m |
4.93 m |
3.84 m x 4.93 m |
|
Basement |
Other |
3.96 m |
5.11 m |
3.96 m x 5.11 m |
|
Main Level |
Bathroom |
1.68 m |
1.55 m |
1.68 m x 1.55 m |
|
Main Level |
Dining Room |
3.81 m |
4.93 m |
3.81 m x 4.93 m |
|
Main Level |
Foyer |
2.18 m |
4.93 m |
2.18 m x 4.93 m |
|
Main Level |
Living Room |
4.24 m |
7.77 m |
4.24 m x 7.77 m |
|
Main Level |
Kitchen |
4.27 m |
5.41 m |
4.27 m x 5.41 m |
Utilities
|
Cable
|
Available |
|
Wireless
|
Available |
https://www.realtor.ca/real-estate/27688143/17-allan-st-street-w-minto-clifford-clifford









































