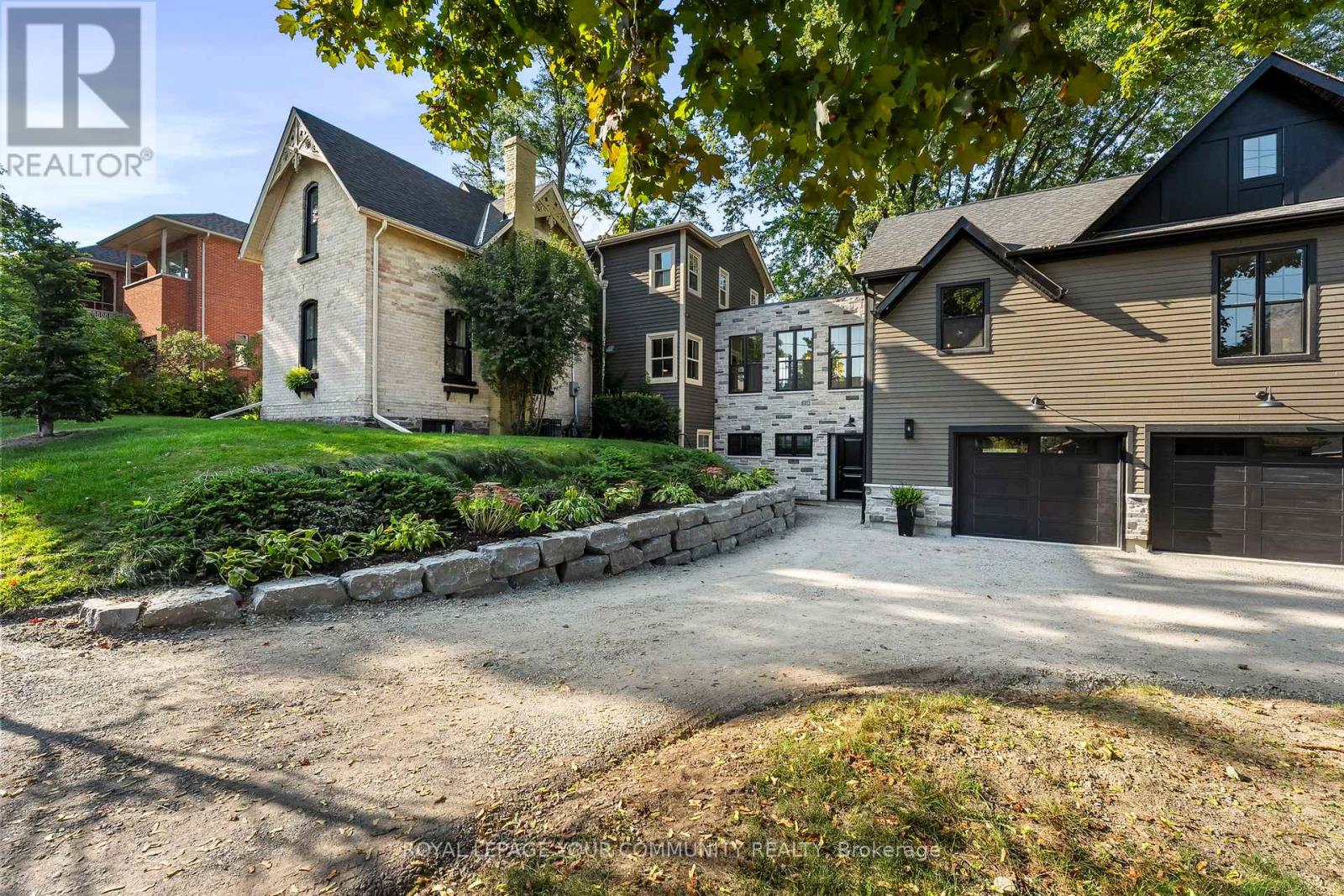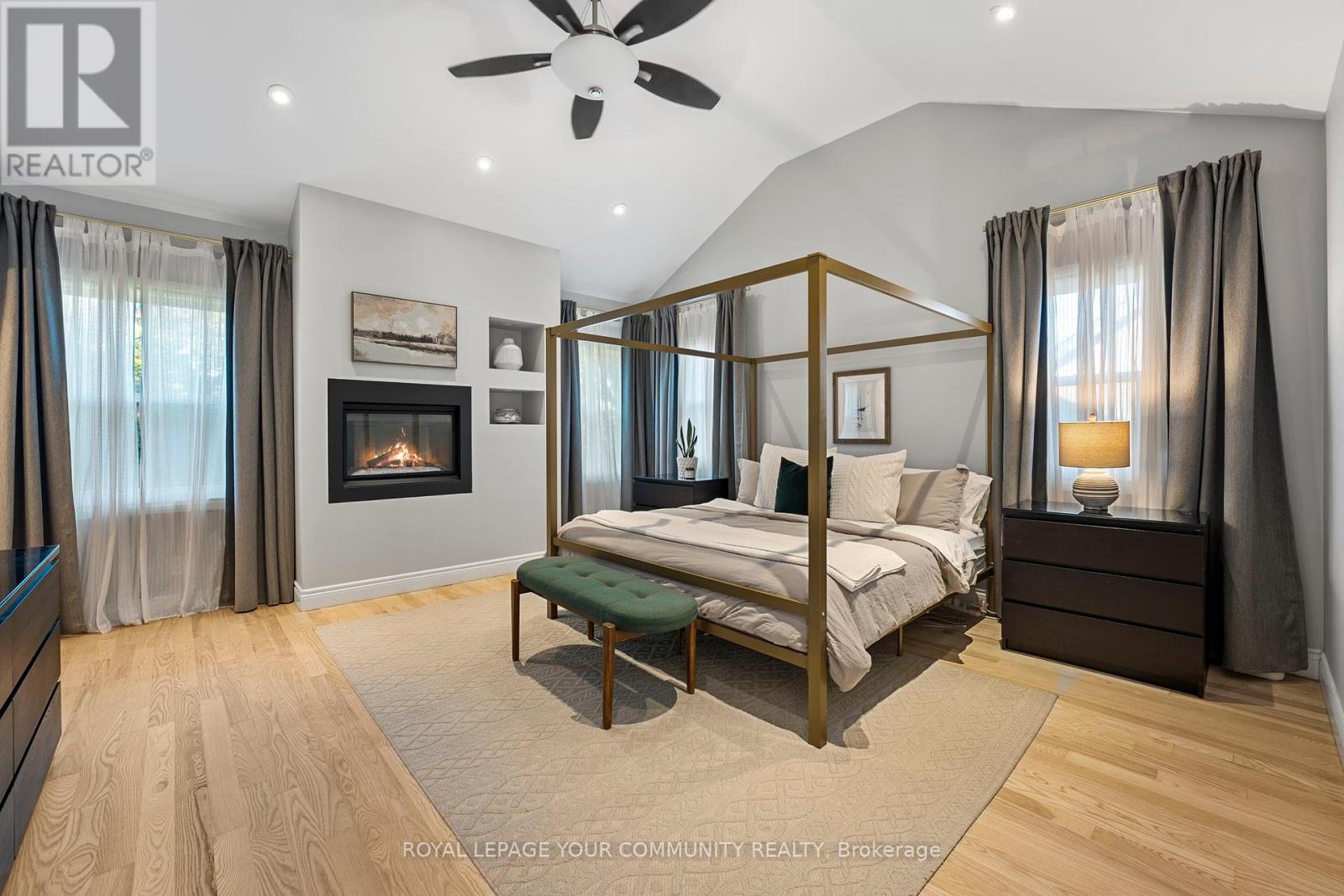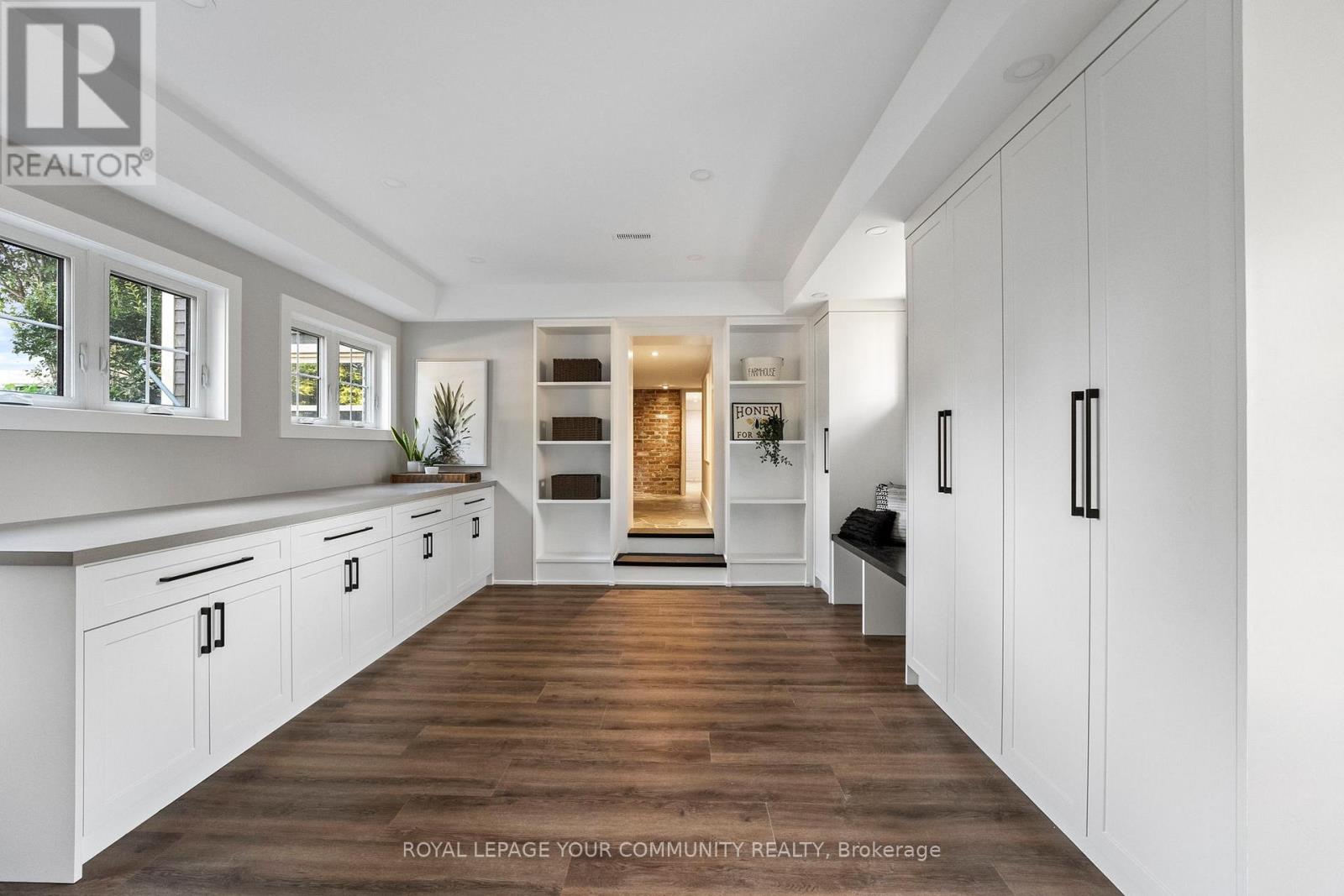6 Bedroom
4 Bathroom
Fireplace
Inground Pool
Central Air Conditioning
Forced Air
$2,498,990
Welcome to King St West, where timeless elegance meets contemporary comfort. This beautifully restored century home, originally built in 1886, retains its historic charm with original features like exposed brick, backyard barn, century staircase, & formal living room. It has been updated with a new roof, windows, flooring, and large addition which includes; 3 car garage,completely sep. legal apartment, 5th bedroom, mud room/workshop, light-filled dining room perfect for gatherings, a full wet bar, and a cozy den. You'll find this home nestled in the heart of town on a double lot, with soaring mature trees & saltwater pool. Walk to the market, brewery,and the historic main street. This one-of-a-kind home seamlessly blends century character with modern design in a thoughtful expansion that caters to today's lifestyle. Truly a MUST SEE! (id:34792)
Property Details
|
MLS® Number
|
N9357704 |
|
Property Type
|
Single Family |
|
Community Name
|
Uxbridge |
|
Features
|
Carpet Free |
|
Parking Space Total
|
8 |
|
Pool Type
|
Inground Pool |
Building
|
Bathroom Total
|
4 |
|
Bedrooms Above Ground
|
5 |
|
Bedrooms Below Ground
|
1 |
|
Bedrooms Total
|
6 |
|
Appliances
|
Oven - Built-in, Water Treatment |
|
Basement Development
|
Finished |
|
Basement Features
|
Walk Out |
|
Basement Type
|
N/a (finished) |
|
Construction Style Attachment
|
Detached |
|
Cooling Type
|
Central Air Conditioning |
|
Exterior Finish
|
Brick Facing, Stone |
|
Fireplace Present
|
Yes |
|
Flooring Type
|
Hardwood, Vinyl |
|
Foundation Type
|
Poured Concrete, Stone |
|
Half Bath Total
|
1 |
|
Heating Fuel
|
Natural Gas |
|
Heating Type
|
Forced Air |
|
Stories Total
|
2 |
|
Type
|
House |
|
Utility Water
|
Municipal Water |
Parking
Land
|
Acreage
|
No |
|
Sewer
|
Sanitary Sewer |
|
Size Depth
|
169 Ft ,7 In |
|
Size Frontage
|
132 Ft ,5 In |
|
Size Irregular
|
132.42 X 169.66 Ft ; 132.26 Ft X 165.95ft 132.42ft X 165.66ft |
|
Size Total Text
|
132.42 X 169.66 Ft ; 132.26 Ft X 165.95ft 132.42ft X 165.66ft |
Rooms
| Level |
Type |
Length |
Width |
Dimensions |
|
Second Level |
Bedroom |
4.21 m |
4.29 m |
4.21 m x 4.29 m |
|
Second Level |
Primary Bedroom |
6.88 m |
4.49 m |
6.88 m x 4.49 m |
|
Second Level |
Bedroom |
3.02 m |
3.04 m |
3.02 m x 3.04 m |
|
Second Level |
Bedroom |
2.79 m |
3.19 m |
2.79 m x 3.19 m |
|
Lower Level |
Bedroom |
4.91 m |
3.72 m |
4.91 m x 3.72 m |
|
Ground Level |
Living Room |
7.43 m |
4.21 m |
7.43 m x 4.21 m |
|
Ground Level |
Office |
4.57 m |
4.64 m |
4.57 m x 4.64 m |
|
Ground Level |
Kitchen |
4.8 m |
3.09 m |
4.8 m x 3.09 m |
|
Ground Level |
Family Room |
4.6 m |
3.81 m |
4.6 m x 3.81 m |
|
Ground Level |
Dining Room |
5.82 m |
4.69 m |
5.82 m x 4.69 m |
|
Ground Level |
Recreational, Games Room |
4.7 m |
3.55 m |
4.7 m x 3.55 m |
|
Ground Level |
Den |
4.02 m |
3.05 m |
4.02 m x 3.05 m |
Utilities
https://www.realtor.ca/real-estate/27441493/169-king-street-w-uxbridge-uxbridge











































