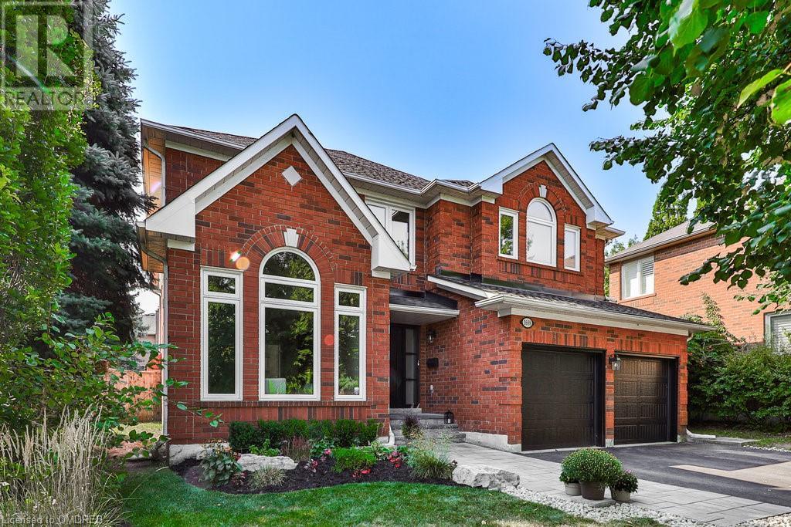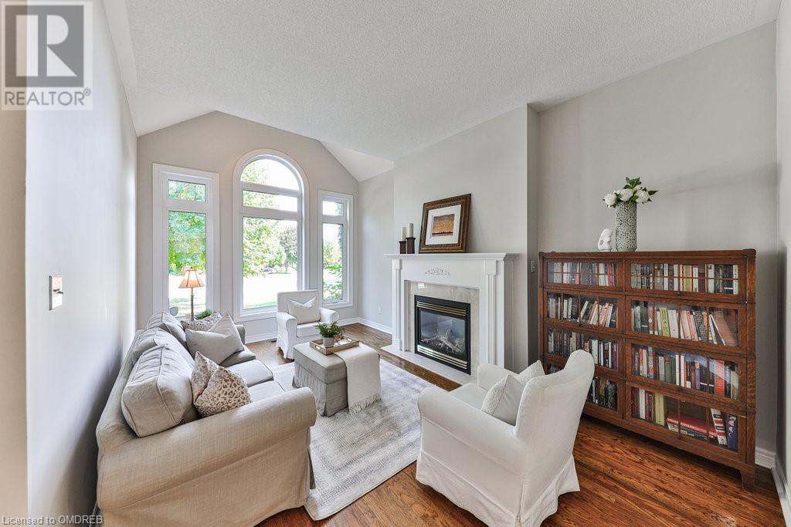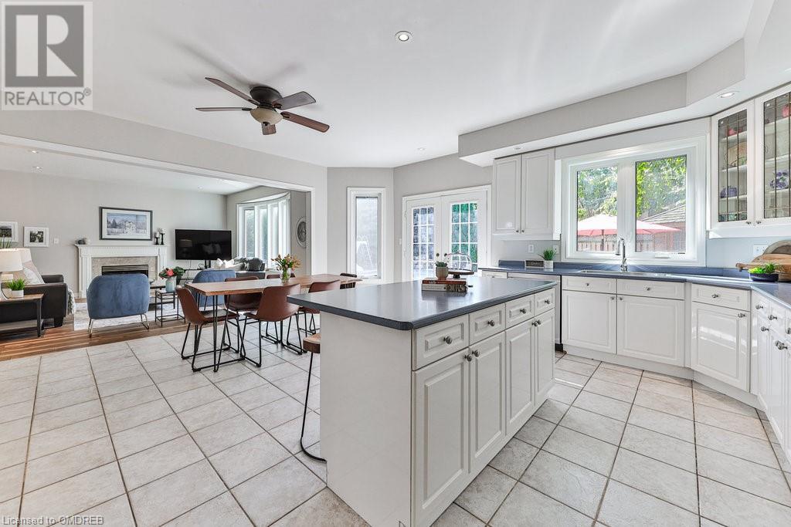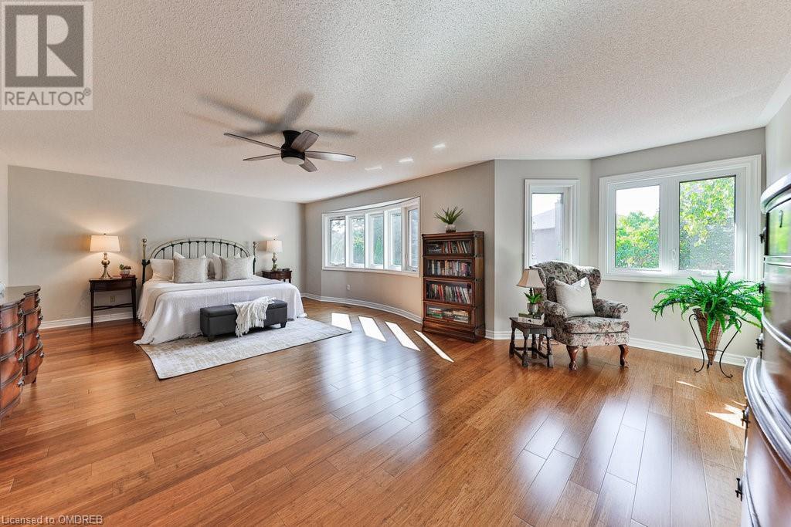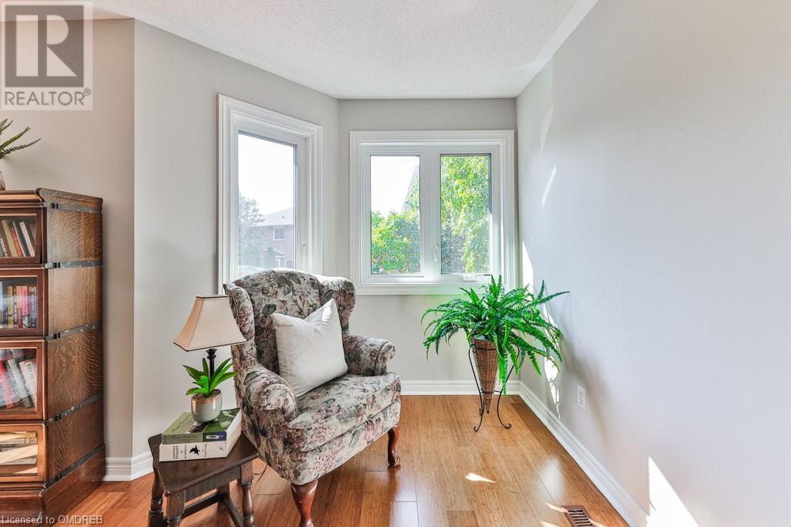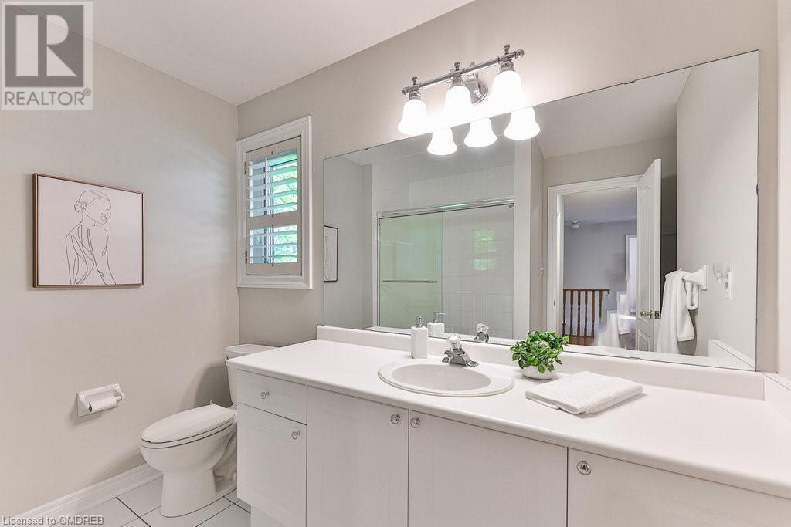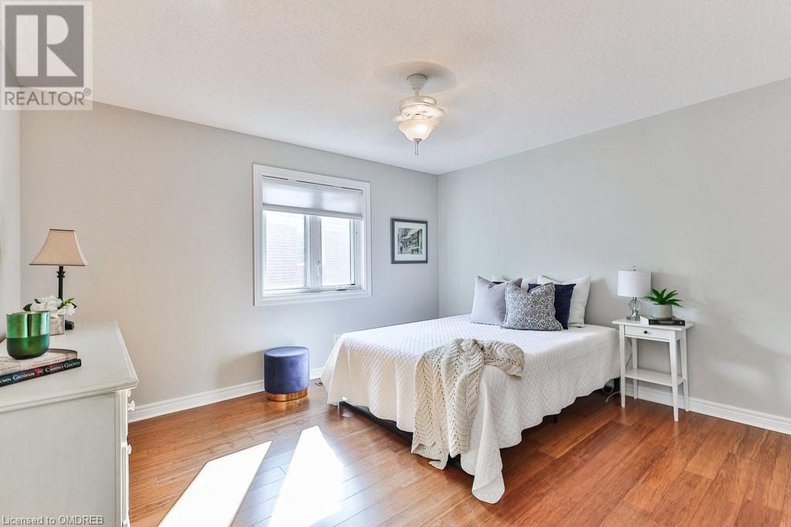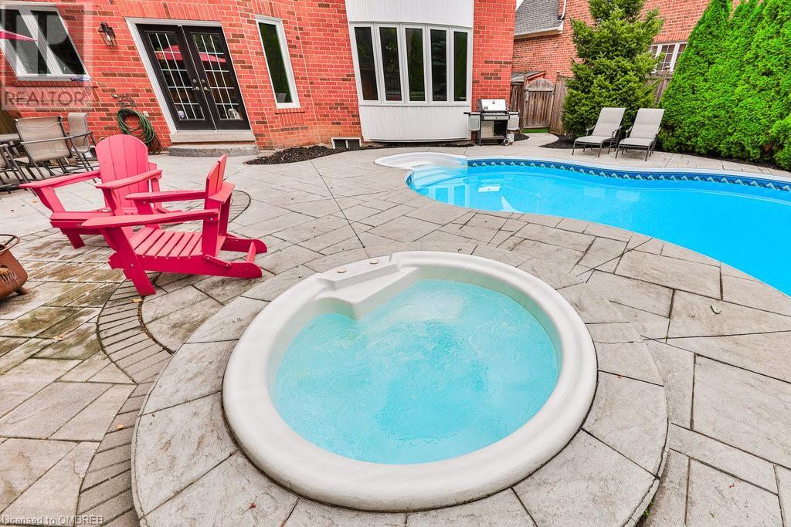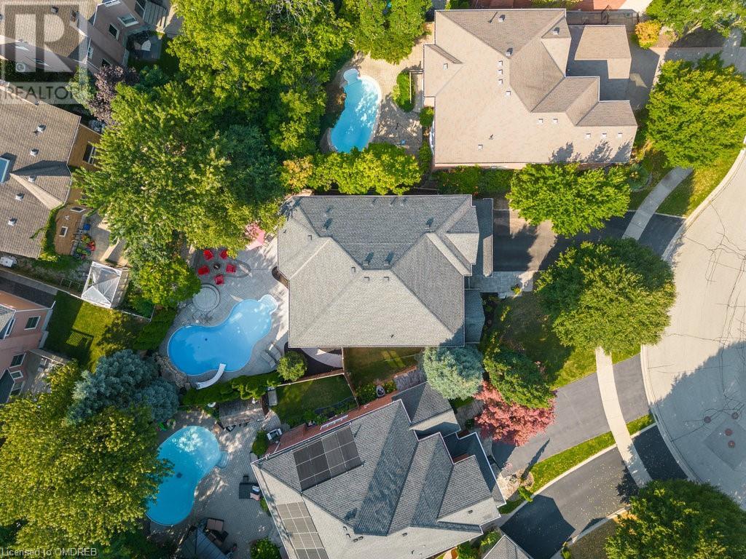4 Bedroom
4 Bathroom
3720 sqft
2 Level
Fireplace
Inground Pool
Central Air Conditioning
Forced Air
$2,595,000
Nestled on one of Joshua Creek’s most sought-after streets, this charming family home boasts 3,720 sq ft of elegant living space on a premium, mature pie-shaped lot adjacent to serene greenspace. The backyard is a private oasis featuring a luxurious spa-like ambiance with an inground pool, hot tub, expansive terrace and a charming cedar pool hut. Inside, you'll find a spacious great room, a main floor office and soaring vaulted ceilings. Recent updates include new stainless-steel appliances, a custom front door (2021), roof (2013), windows (2011), furnace (2017), garage doors (2022), pool liner (2018) and driveway (2021). Additional highlights include 9-foot ceilings on the main floor, hardwood flooring and two inviting fireplaces. Ideally situated near top-rated schools, parks, walking trails and transit. This is a must-see! (id:34792)
Property Details
|
MLS® Number
|
40641901 |
|
Property Type
|
Single Family |
|
Amenities Near By
|
Park, Place Of Worship, Schools, Shopping |
|
Community Features
|
Quiet Area |
|
Equipment Type
|
Water Heater |
|
Features
|
Automatic Garage Door Opener |
|
Parking Space Total
|
6 |
|
Pool Type
|
Inground Pool |
|
Rental Equipment Type
|
Water Heater |
Building
|
Bathroom Total
|
4 |
|
Bedrooms Above Ground
|
4 |
|
Bedrooms Total
|
4 |
|
Appliances
|
Central Vacuum |
|
Architectural Style
|
2 Level |
|
Basement Development
|
Unfinished |
|
Basement Type
|
Full (unfinished) |
|
Construction Style Attachment
|
Detached |
|
Cooling Type
|
Central Air Conditioning |
|
Exterior Finish
|
Brick |
|
Fireplace Present
|
Yes |
|
Fireplace Total
|
2 |
|
Foundation Type
|
Poured Concrete |
|
Half Bath Total
|
1 |
|
Heating Fuel
|
Natural Gas |
|
Heating Type
|
Forced Air |
|
Stories Total
|
2 |
|
Size Interior
|
3720 Sqft |
|
Type
|
House |
|
Utility Water
|
Municipal Water |
Parking
Land
|
Acreage
|
No |
|
Land Amenities
|
Park, Place Of Worship, Schools, Shopping |
|
Sewer
|
Municipal Sewage System |
|
Size Depth
|
136 Ft |
|
Size Frontage
|
54 Ft |
|
Size Total Text
|
Under 1/2 Acre |
|
Zoning Description
|
Rl5 Sp:45 |
Rooms
| Level |
Type |
Length |
Width |
Dimensions |
|
Second Level |
4pc Bathroom |
|
|
Measurements not available |
|
Second Level |
Bedroom |
|
|
13'4'' x 11'11'' |
|
Second Level |
Bedroom |
|
|
12'2'' x 11'1'' |
|
Second Level |
4pc Bathroom |
|
|
Measurements not available |
|
Second Level |
Bedroom |
|
|
17'10'' x 14'3'' |
|
Second Level |
Full Bathroom |
|
|
Measurements not available |
|
Second Level |
Primary Bedroom |
|
|
25'0'' x 15'3'' |
|
Main Level |
Laundry Room |
|
|
10'2'' x 5'11'' |
|
Main Level |
Office |
|
|
12'0'' x 11'9'' |
|
Main Level |
Family Room |
|
|
17'4'' x 15'1'' |
|
Main Level |
2pc Bathroom |
|
|
Measurements not available |
|
Main Level |
Dining Room |
|
|
14'11'' x 12'0'' |
|
Main Level |
Living Room |
|
|
17'0'' x 11'0'' |
|
Main Level |
Breakfast |
|
|
18'3'' x 11'1'' |
|
Main Level |
Kitchen |
|
|
18'3'' x 10'9'' |
https://www.realtor.ca/real-estate/27377083/1688-glenvista-drive-oakville



